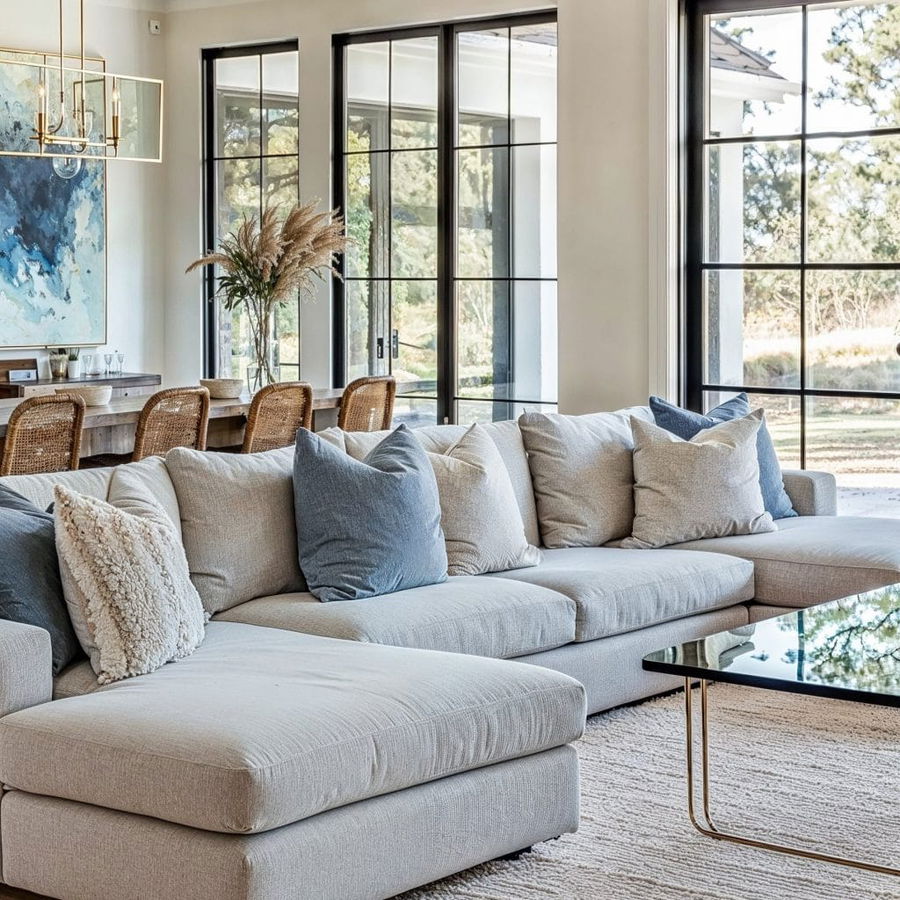
On the list of luxuries, a finished basement design nears the top. It’s certainly indispensable when perfected by adding livable square footage and value to a home. One recent client wanted just this: a sleek finished basement with a striking rec area. And thanks to Decorilla, they have a social hub complete with a guest room and a basement home gym. Read on for the reveal!
The Challenge: Finished Basement Design
Finished basement ideas are not hard to come by but designing them from scratch is no small task. Yet, it is well worth the effort – especially considering how upgrades add value to a home. After completing an initial questionnaire, the clients could describe the project challenges. To succeed, the interior designers had to:
- Design a finished basement layout that could function as a complete studio apartment
- Use finished basement ideas that are contemporary, minimalist, and elegant
- Include a bar and fitness area in the finished basement design
- Match the basement bedroom and bathroom to the rest of the finished basement design
Want to see more stunning transformations? Then, simply Sign Up for the latest room reveals delivered directly to your inbox!
Inspiration for a Finished Basement Ideas with a Bar
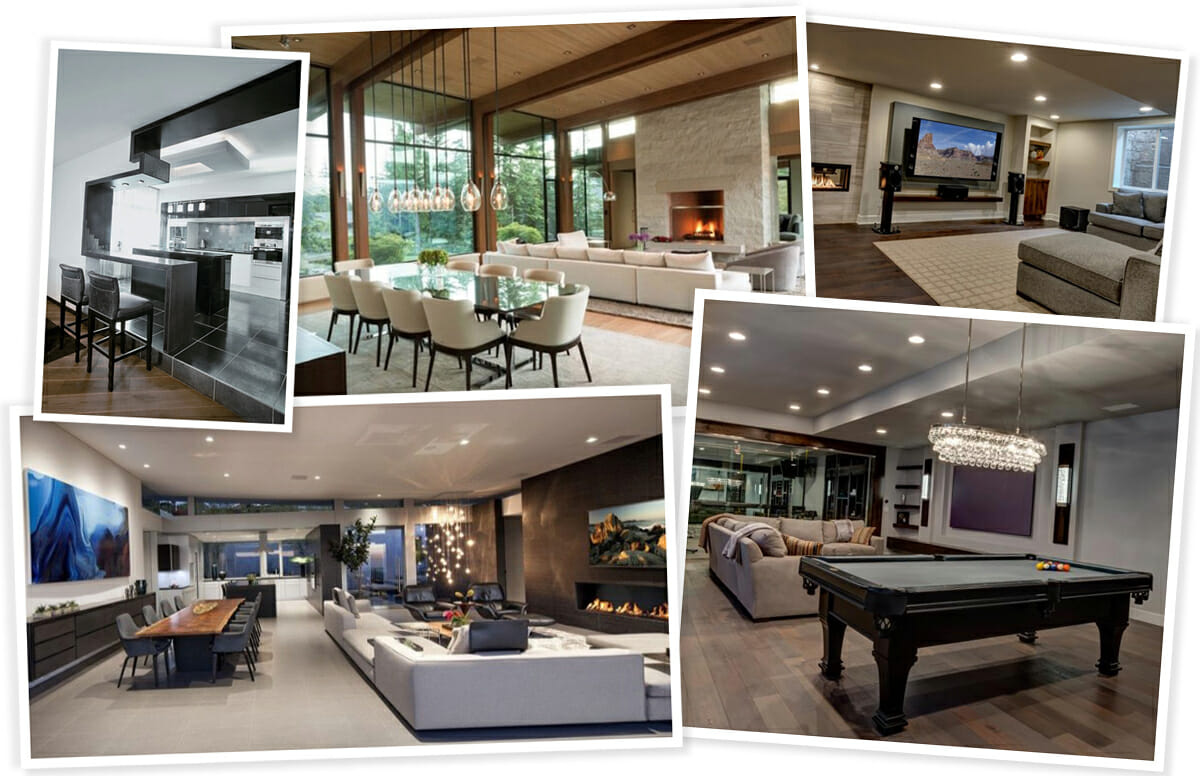
The client wanted a modern style with an elegant twist. Their inspiring basement ideas are rich in minimal yet warm accents. In these interiors, wood, slate, and stone pair with sleek metal finishes and contemporary lighting. With loads of space to fill, the clients needed a practical and modern layout. The client also preferred ample comfortable seating and soft edges to mute the masculine lines of modern design.
The Mood Board & Finished Basement Design Concept
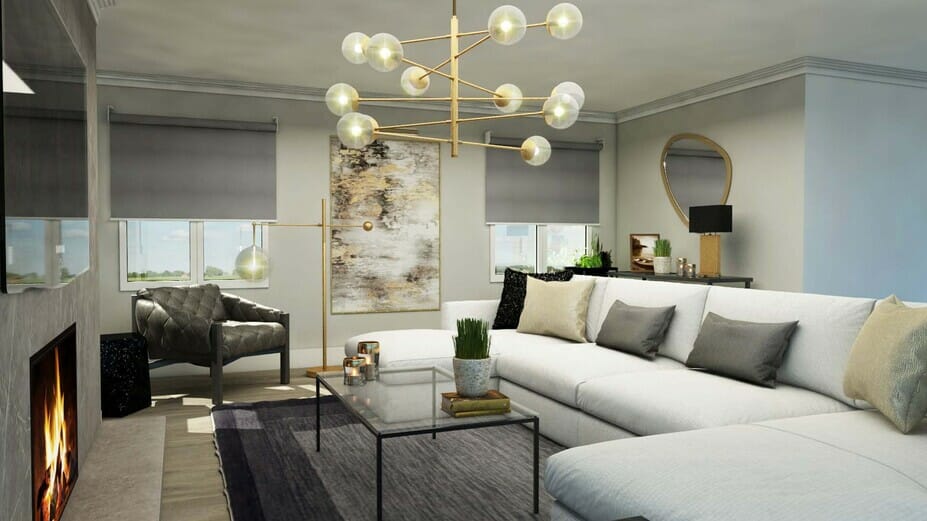
With the client’s checklist and requirements in mind, two designers created distinct concepts. After considering each proposal, the client picked their absolute favorite. And it was Liana’s idyllic finished basement design that stood out most. Through her mood board, the client could envision a sophisticated and practical space. From general color schemes to furniture and decor selections, her concept certainly formed the starting block for a classy design.
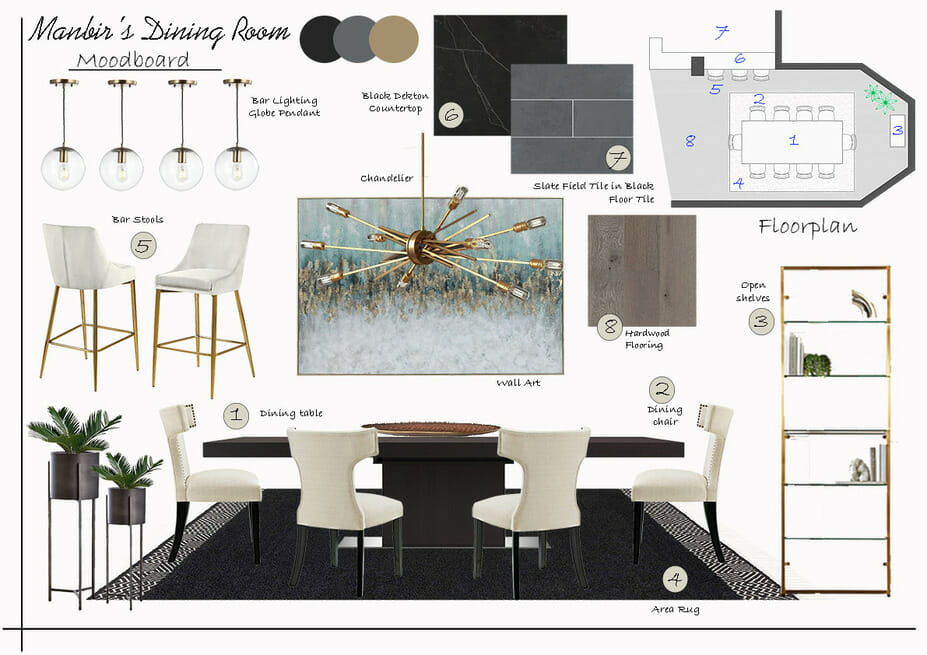
Owing to the great floor and wall space, Liana S. chose to keep the color scheme neutral. This prevents an overwhelming aesthetic and provides more opportunities for clever color matching. Additionally, she wanted to punctuate the neutral base with glass and gold accents for an elegant sheen.
Finished Basement Design & Open Layout Reveal
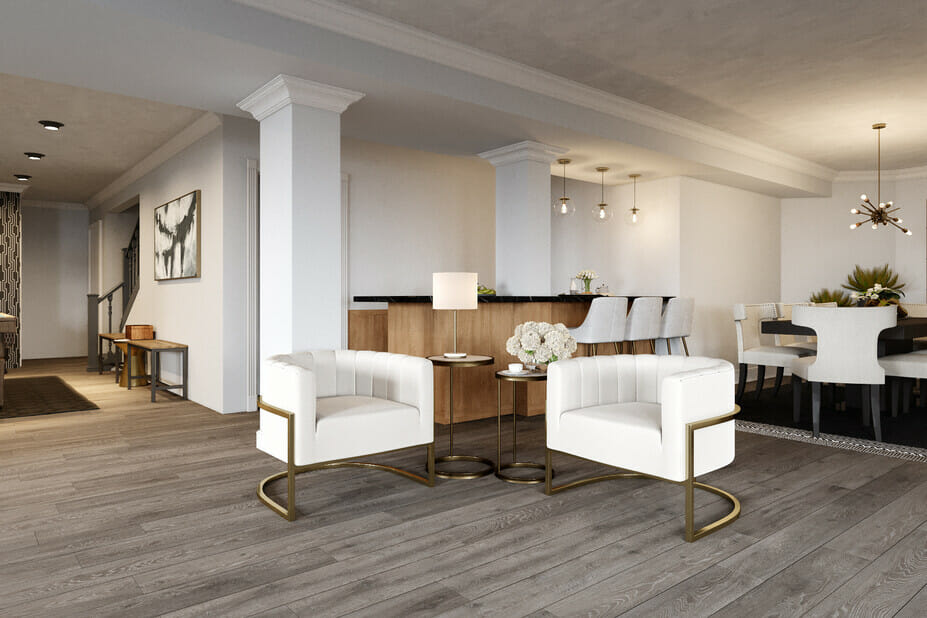
In the end, the finished basement design is balanced and ideally spaced. Clutter-free and perfectly furnished, this is a dreamy living space great for socializing. A grounding color palette of white, off-white, and grey provides a light canvas for the basement, a typically dark room. This brightens the entire space. It also forms a strong foundation for showing off gold and glass accents in a minimalist fashion.

Soft lighting accentuates accents further. In this glow, white seating looks inviting and cozy. These bright additions also help to make the basement feel airy instead of cramped. Light walls throughout the interior help this spacious atmosphere even more. In the lounge, the space feels stately owing to luxurious pieces, like a focal fireplace, tufted leather armchair, and exquisite lighting.
Roomy Basement Rec Room
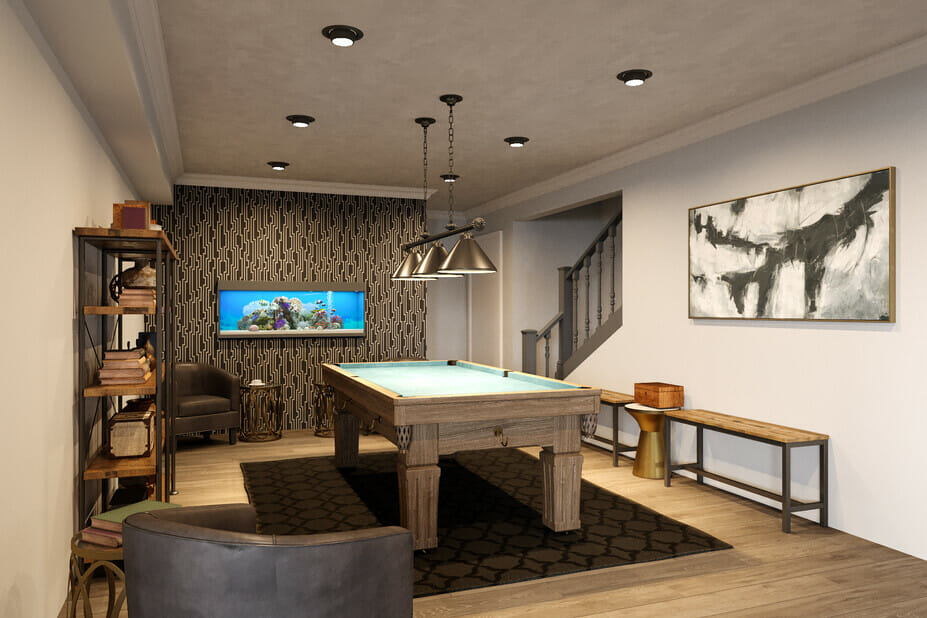
A warm and welcoming interior ensures a cozy and inviting setting for get-togethers and friendly rounds of pool. The basement rec design is spacious and full of stylish accents. A black patterned wall, for instance, makes a stunning feature that contrasts and grounds the surroundings. Its built-in fish tank gives a lively and fun touch to the game room.
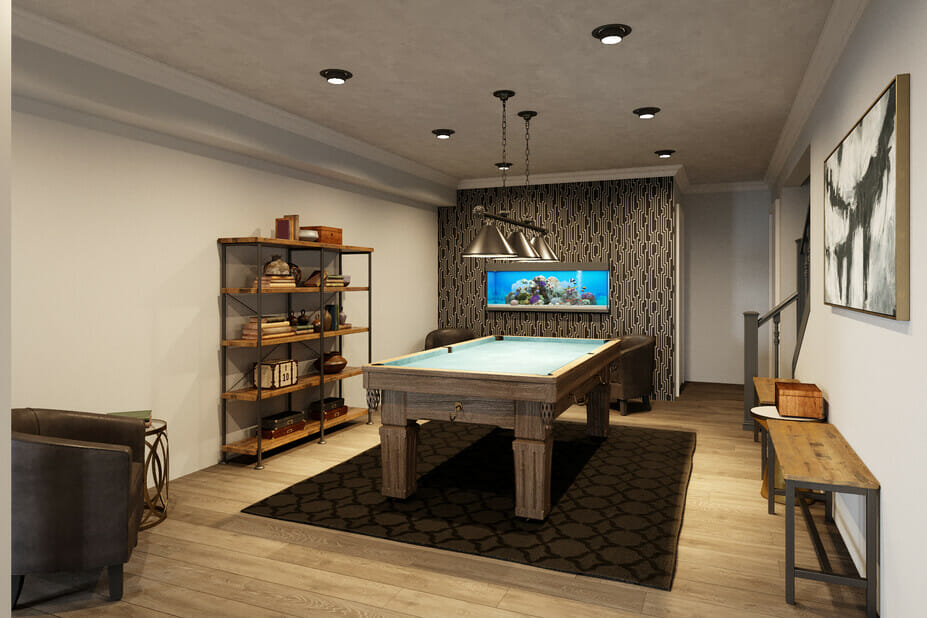
The elegant space also has a variety of seating options around a luxe pool table. Its carved legs suit the refined contemporary look. Through the contrast of wood, steel, and patterns, the room feels grounded and balanced. As a final touch, industrial lighting gives the room an air of masculinity too.
Finished Basement Ideas with a Bar
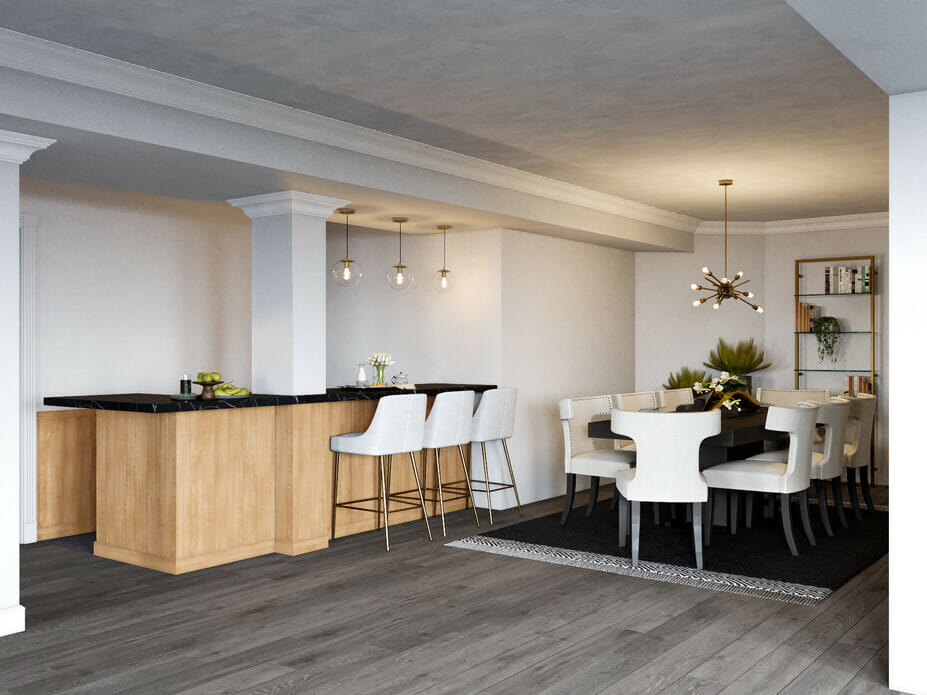
The finished basement dining area and bar design merge transitional furniture with formal glam. Here, a refined and modern tone comes through in delicate lighting and tasteful decor. Off-white walls and pillars lighten the basement by reflecting artificial light. A grey ceiling creates more intrigue by making the room feel intimate and exclusive.
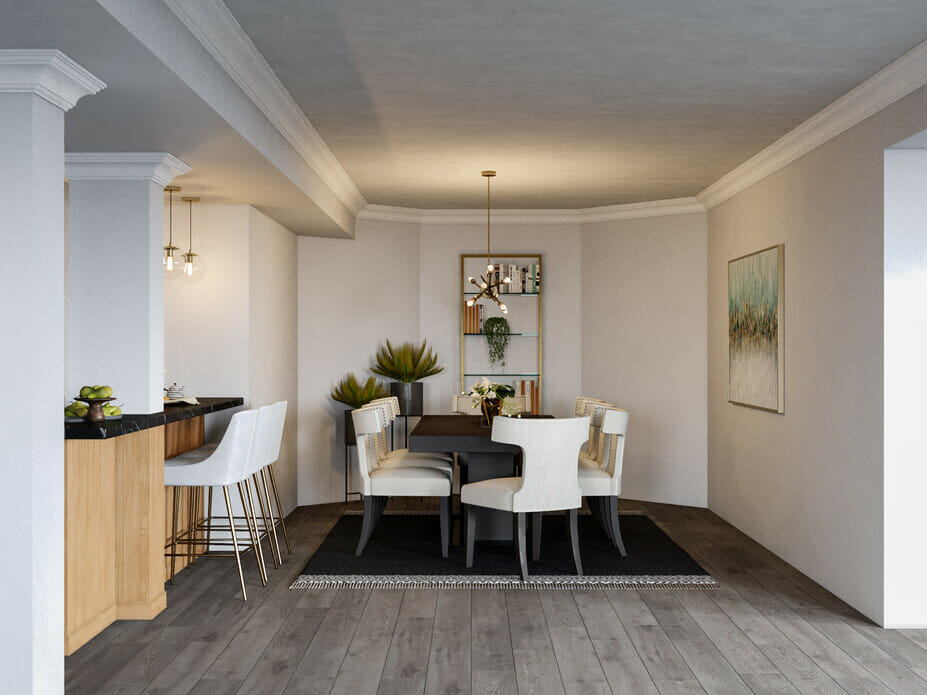
A bold monochromatic palette keeps the look neat while emphasizing the furniture’s curved lines and metal accents. A darker rug zones the dining room and distinguishes the space from the rest of the large room.
Bright Basement Home Gym
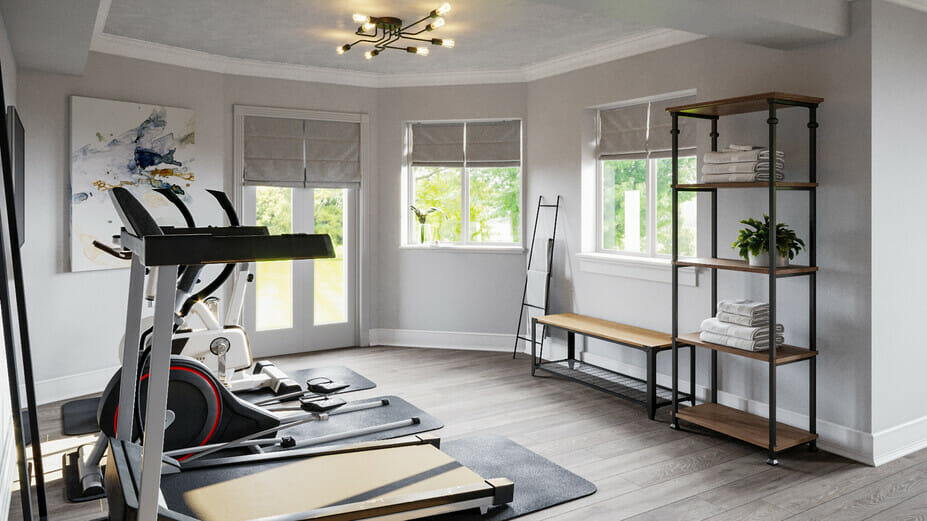
A fitness nook is exactly what’s needed to aid one’s wellbeing. Yet, it can be tricky to incorporate a workout area in a basement. Like other home gyms, a basement home gym needs plenty of ventilation, light, and a little bit of style. Fortunately, this design ticks all the boxes.
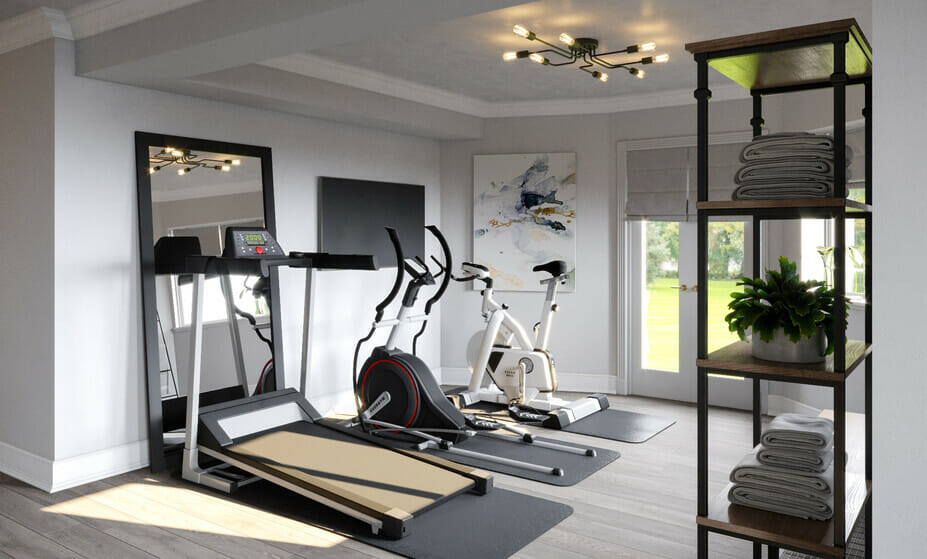
It has ample natural light and good airflow. Additionally, minimal decor keeps the floor space uncluttered and focused on fitness. The space has a slight spa-like quality with its simple wooden shelving, bench, mirror, and green surrounds.
Calming Basement Bedroom Design
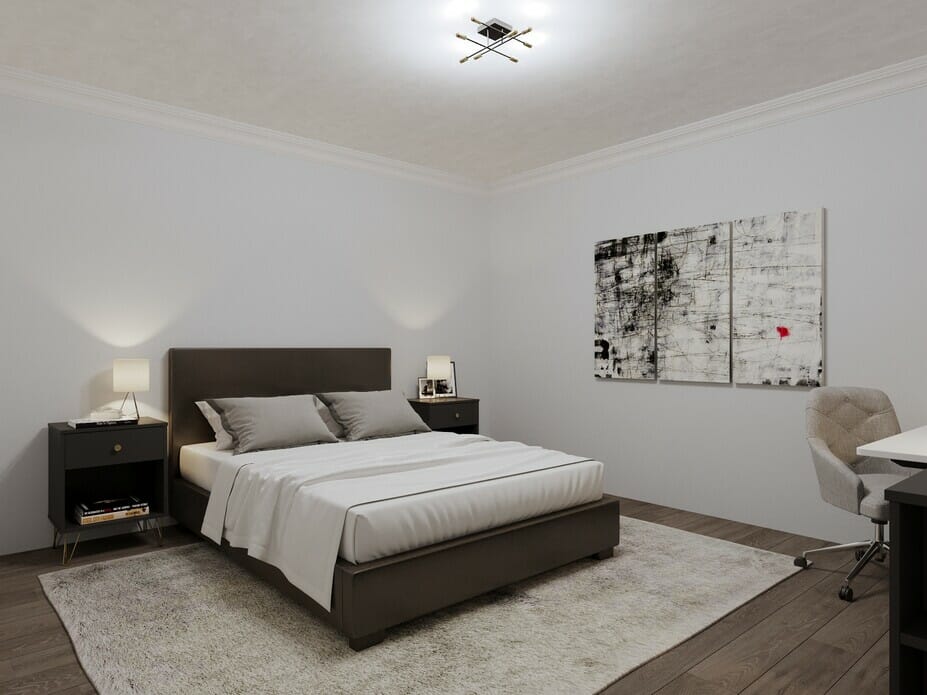
There is a muted simplicity about the basement bedroom design. It’s monochromatic and striking. Although the color scheme is limited, the effect is bold and full of character. Off-white shades certainly take center stage to define the contemporary aesthetic.
The bed base and desk legs contrast with the light linen and a white tabletop. Similarly, a plush light grey rug complements the brown wood floor through juxtaposition. The result is a gradient aesthetic where dark tones lay low and light hues layer the rest of the room.
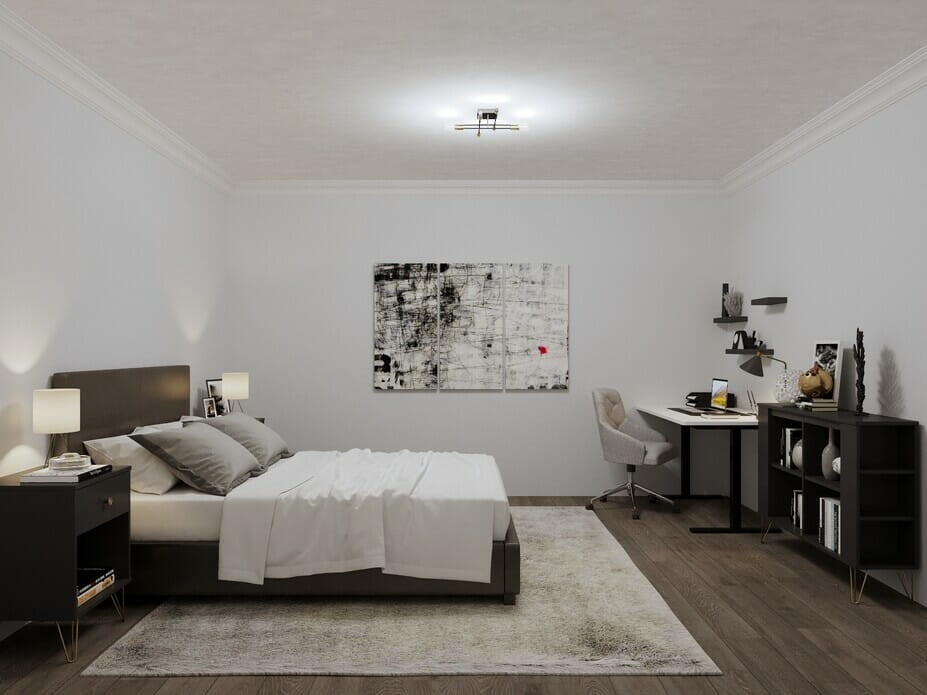
Floating shelves are neat and slim to encourage a minimalist air. Most importantly, warm lighting and textiles soften the straight-edged furniture. To bring the guest room together, an abstract artwork also complements the interior’s shapes and color.
Basement Bathroom Design
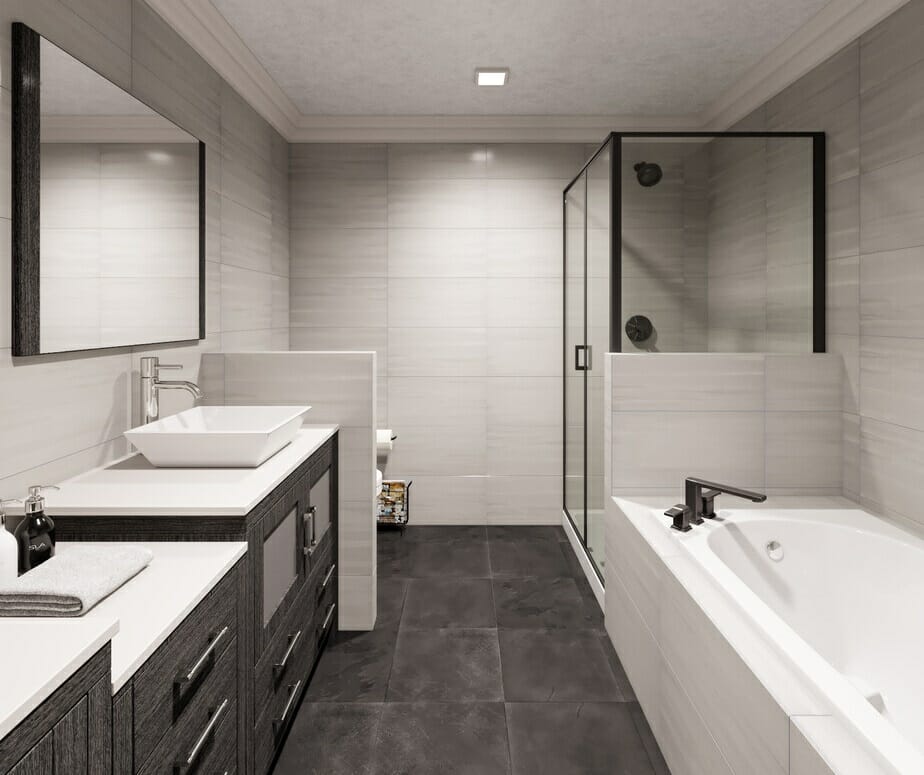
Texture adds volumes of visual interest to the basement bathroom design. With slight variations, the floor and wall tiles and wood cabinets are tactile yet toned down. Moreover, the alternating dark and warm grey tones bring depth.
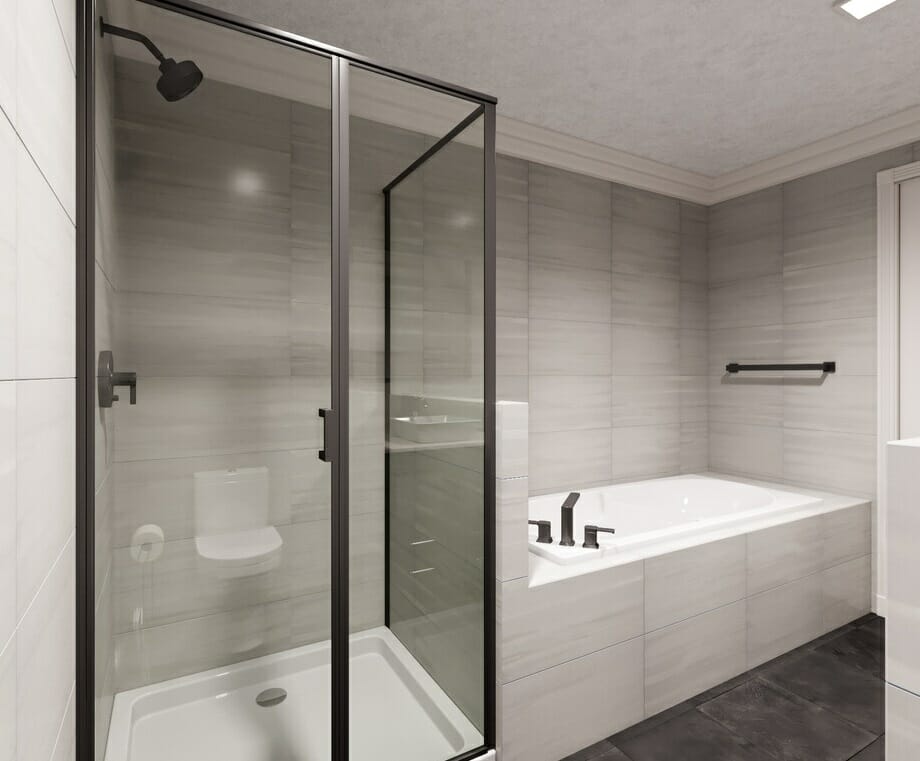
Without fussy decoration, the focus turns to simplistic practicality and shape. And as the final touches, the shower frame, tub faucet, and mirror frame contrast lighter surfaces for additional dynamic.
Online Shopping List
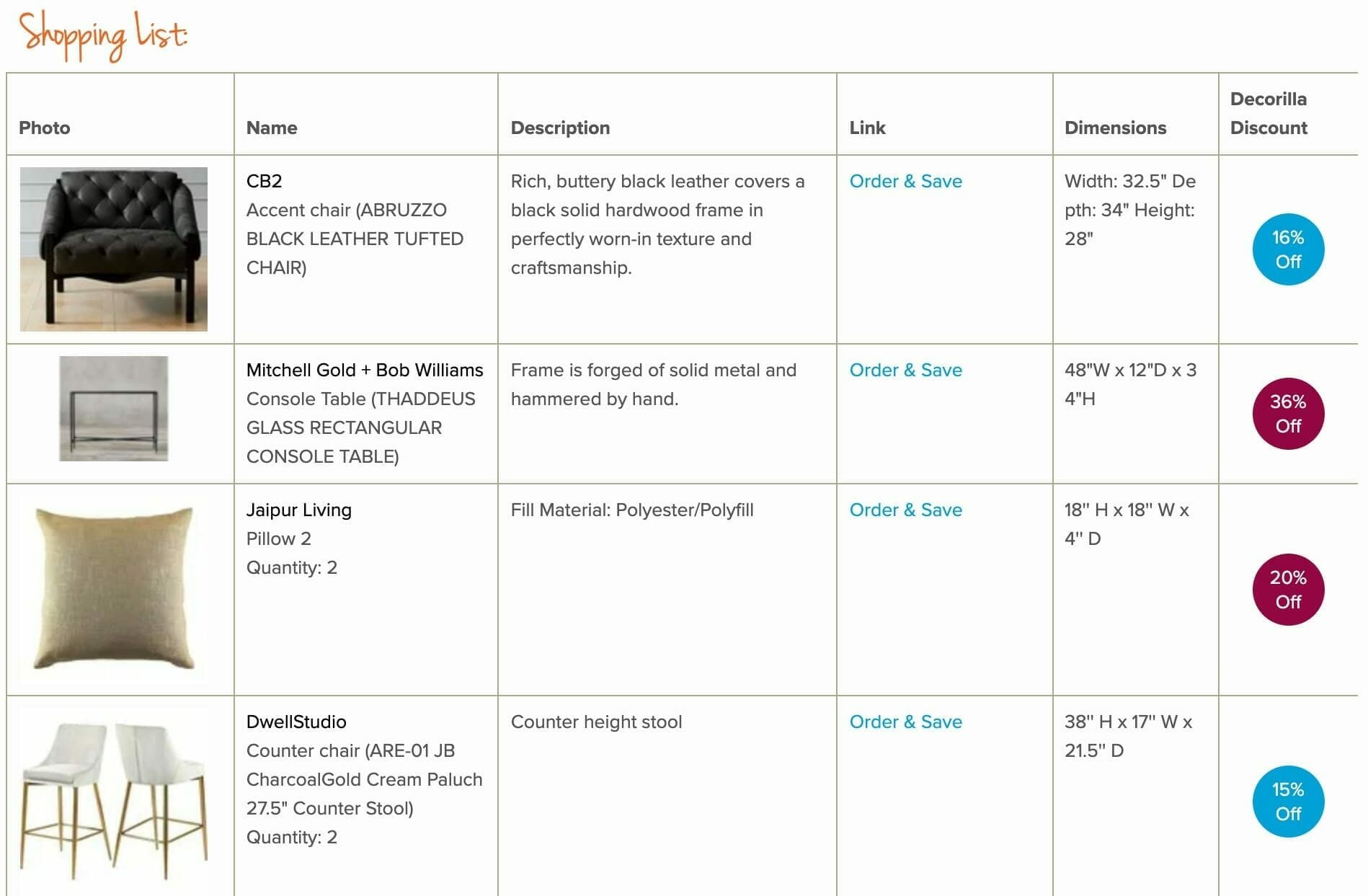
A renovation can leave a home in disarray. That’s why a design must come together quickly while maintaining a high-quality level. For each project, Decorilla includes an online shopping list to simplify the process. With this and the designer’s guidelines in hand, clients can put their finished basement ideas into action. What’s more, the shopping list also comes with exclusive trade discounts!
Top Picks for a Finished Basement Design
To go from unfinished to finished, a basement remodel must start with inspiration. Favorite pieces from this project can help you with your design. So, take a look at our top picks below for handy ideas.
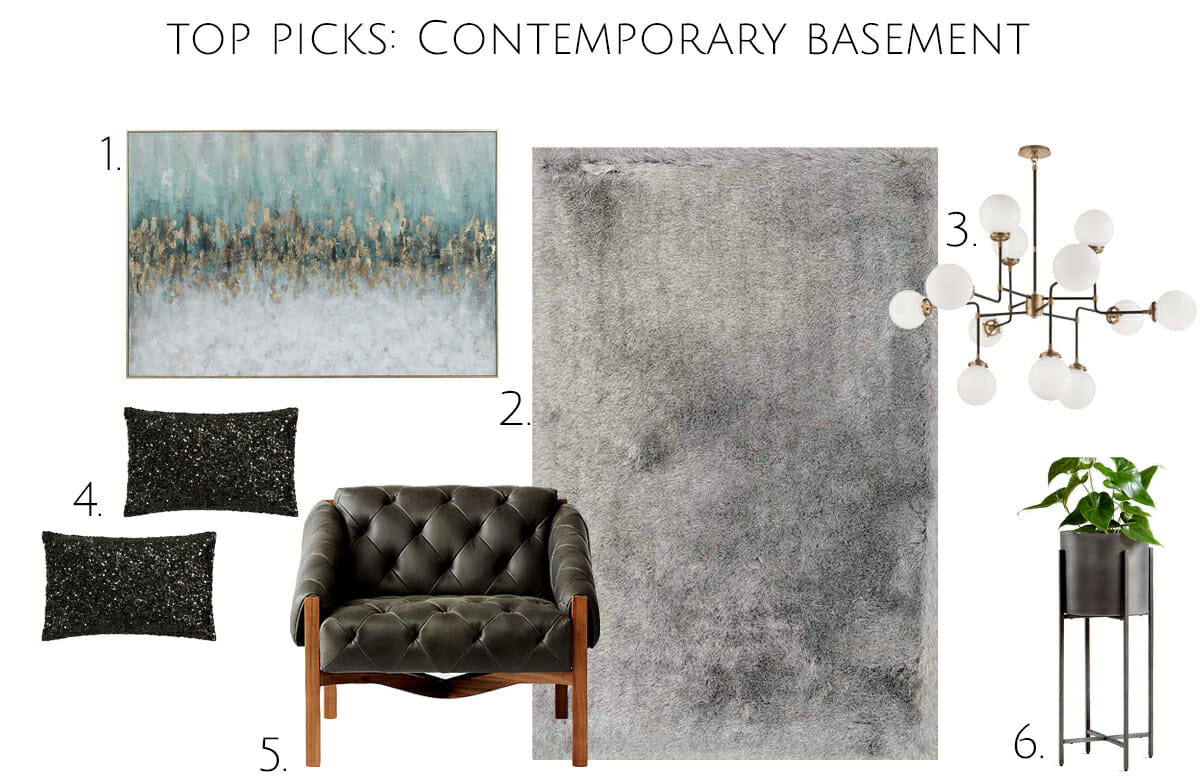
Want to learn more about online interior design?
Have you been waiting to start your finished basement design, but don’t know where to start? Then schedule a Free Interior Design Consultation to learn more about your design options today!

Decorilla Featured Project – Contemporary Basement Apartment Transformation







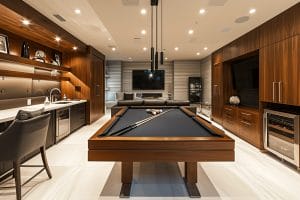
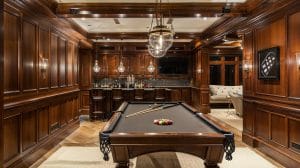
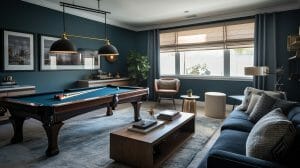
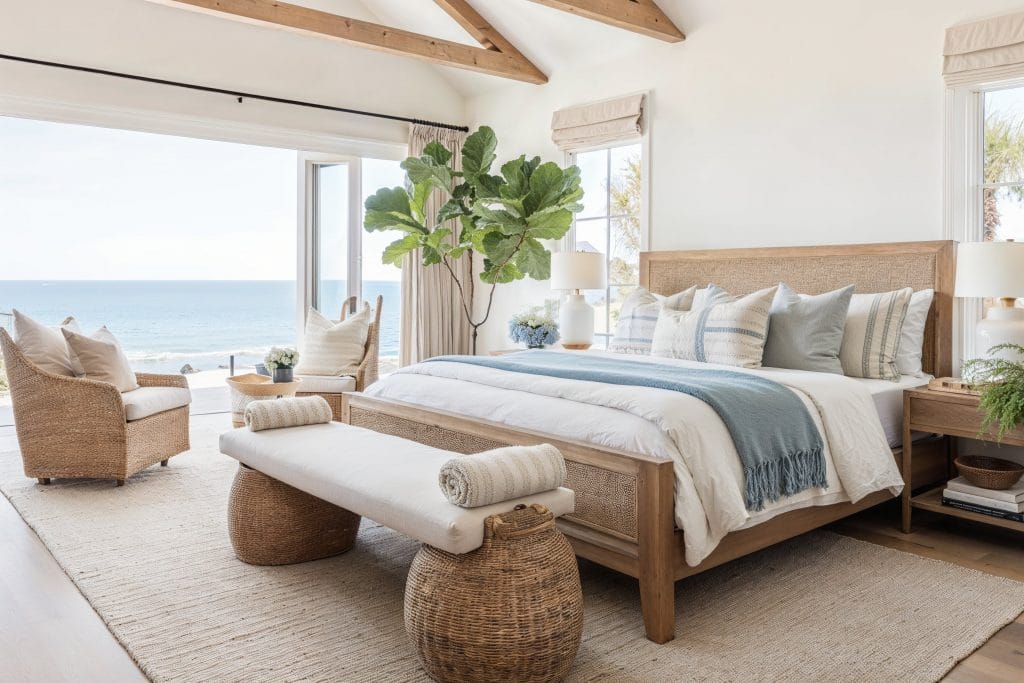
Comments