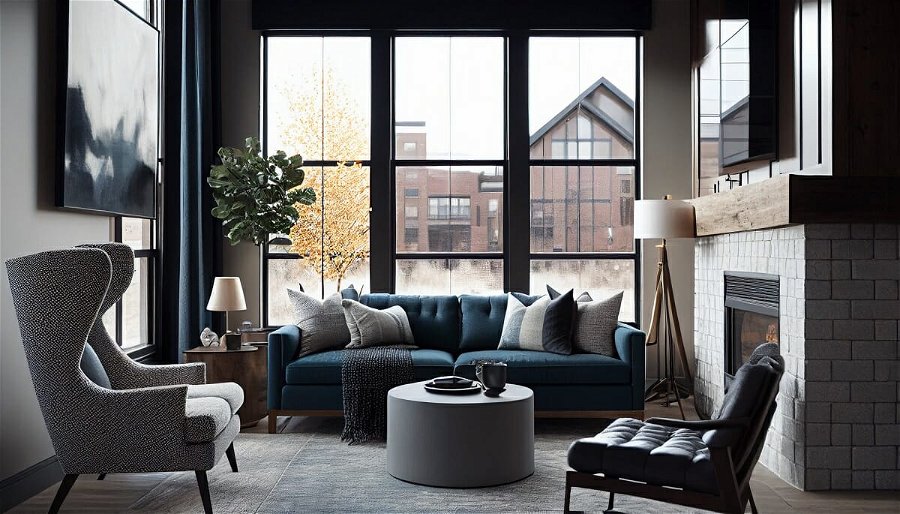
Living rooms: cozy havens, social hubs, but sometimes design nightmares too. Especially when you’re dealing with those tricky, odd layouts, but there’s a way around it! Read on – we’re unveiling awkward living room layout ideas to turn your strange room into a wow-worthy space!
What makes an awkward living room layout?
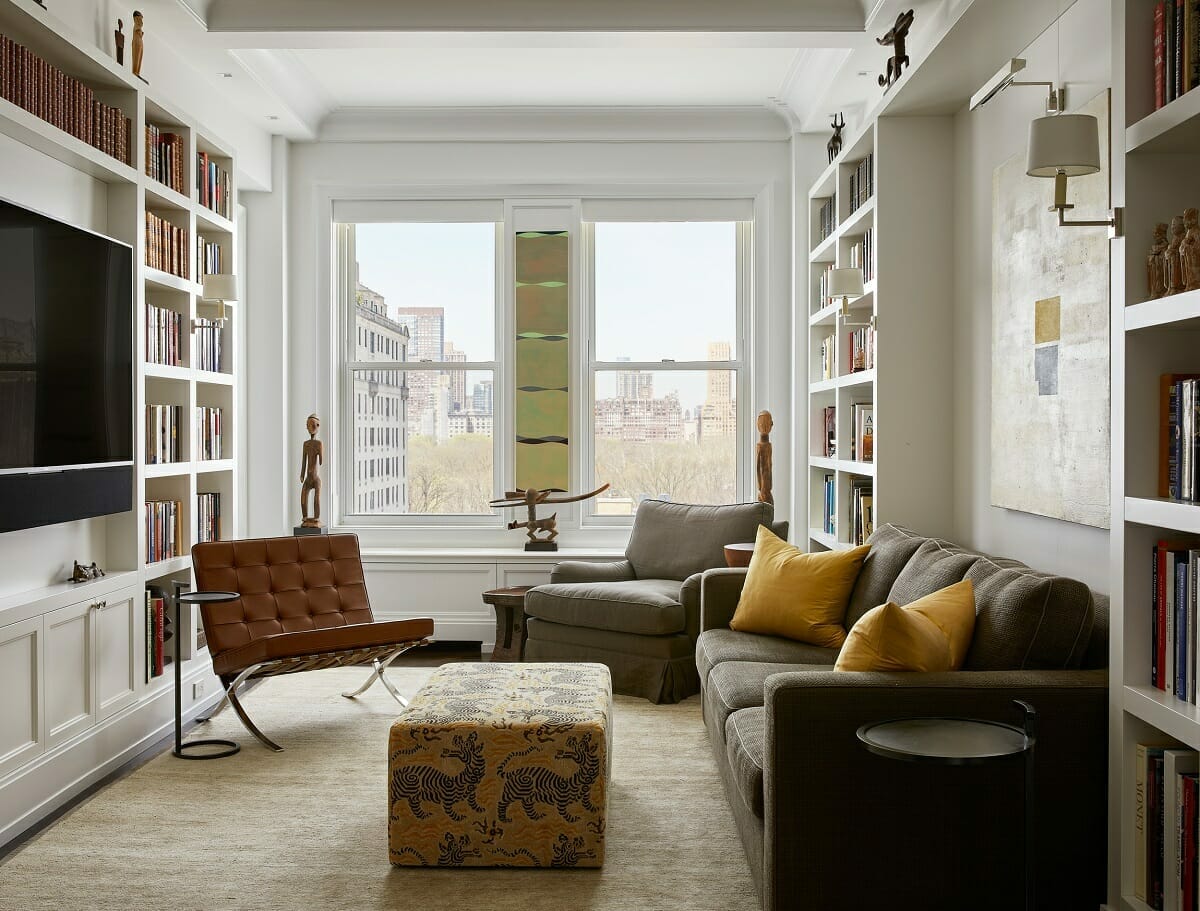
Awkward living room layouts can stem from a variety of architectural missteps. Perhaps your living room is a funky, awkward shape, like a long, narrow rectangle. Or, it’s been graced with an oddly placed furnace, creating an unbalanced look. It could be a small space squeezed into the corner of your apartment, giving you less-than-ideal design conditions.
Often, the architecture of the room dictates its awkwardness. You could be dealing with obtrusive pillars, overly large windows, or oddly placed doors. Whatever the cause, these quirky features can make designing a comfortable, functional space a challenging task.
Pro Tip: Make the most of awkward living room solutions by picking a style for your room first. Try our Free Interior Design Style Quiz to find out today!
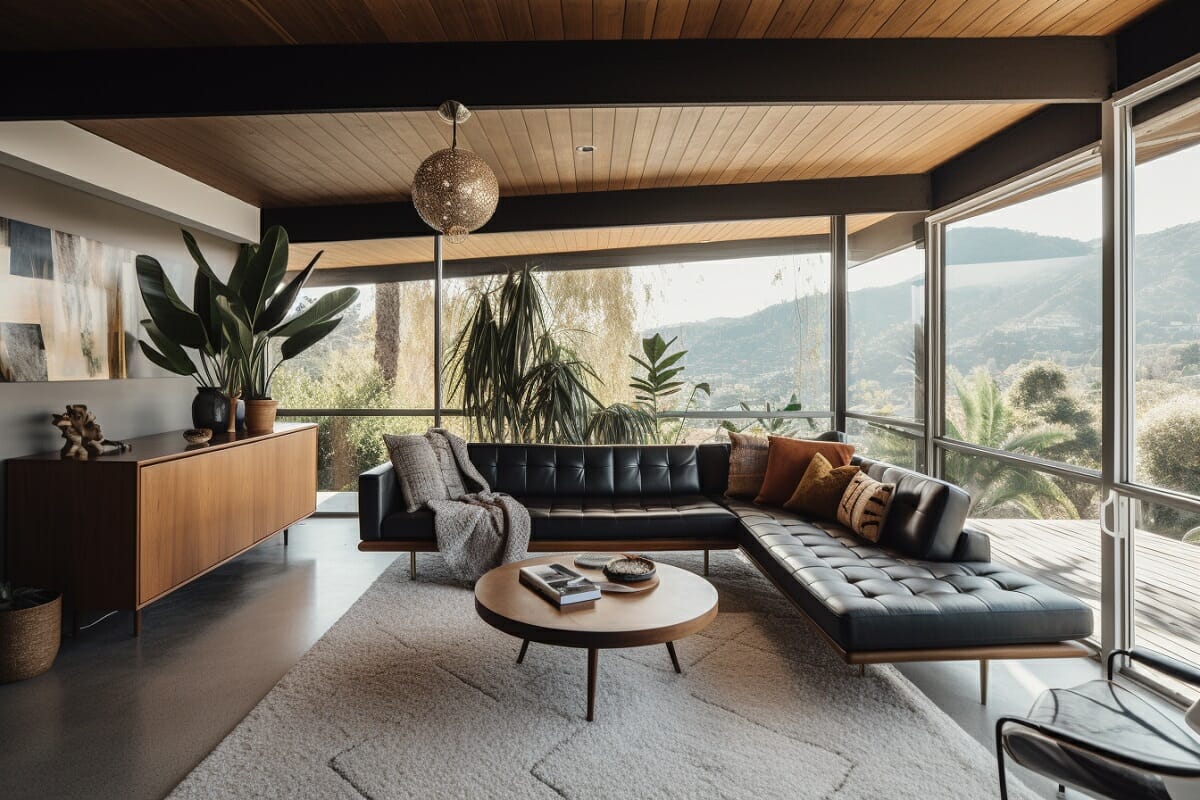
In a nutshell, here are the top causes of awkward room layouts:
- Very long and narrow rectangular spaces
- Open-plan structures with inconveniently placed pillars
- Oddly placed fireplaces, windows, or doors
- Curved walls
- Overly small rooms
Awkward Living Room Layout Ideas & Solutions
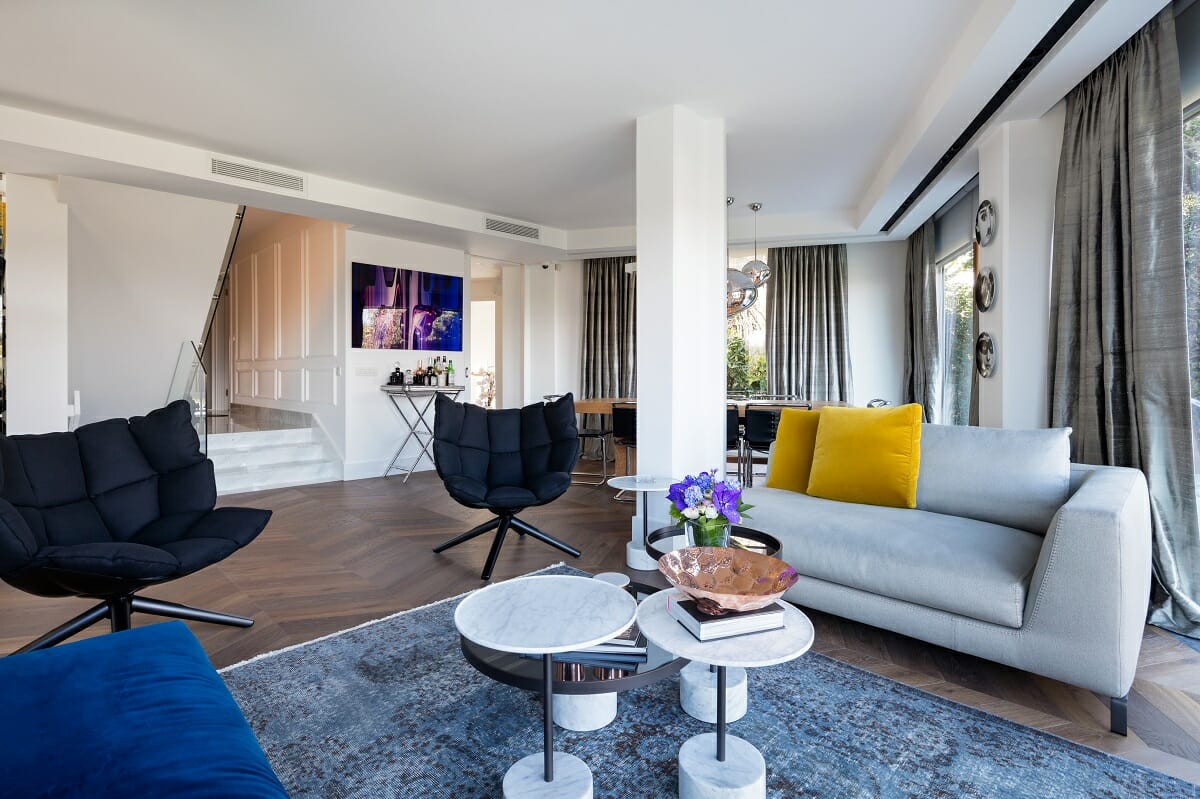
Good news! There are plenty of awkward living room solutions out there to transform your unique space into something spectacular. Be it an awkward-shaped space or a small living room layout, there’s a way to a beautiful interior design!
1. Playing with Angles: Break the Norms
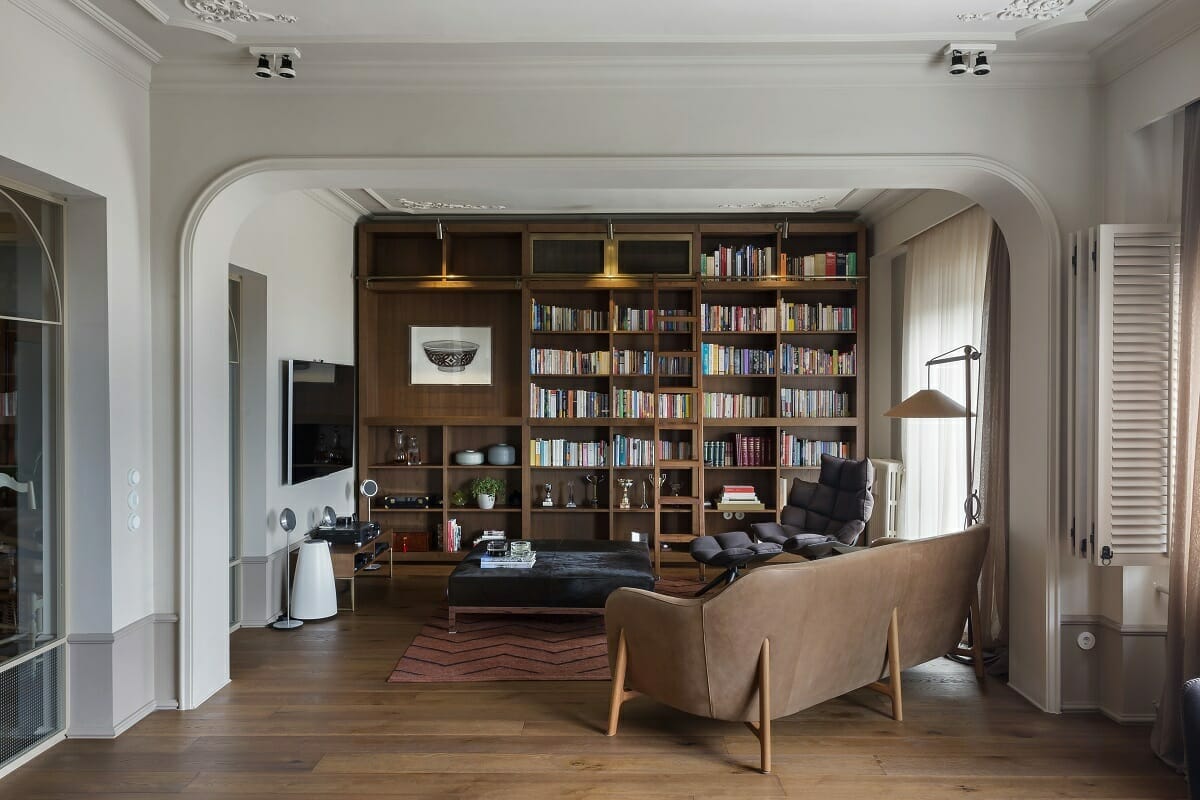
Who said all furniture must align perfectly with your walls? Placing a sofa diagonally can add a dynamic touch to an awkward lounge layout. This approach is convenient for rooms with weird corners or unusual nooks. An unexpected design can be just what your home needs; it might even feel like a trending living room design afterward!
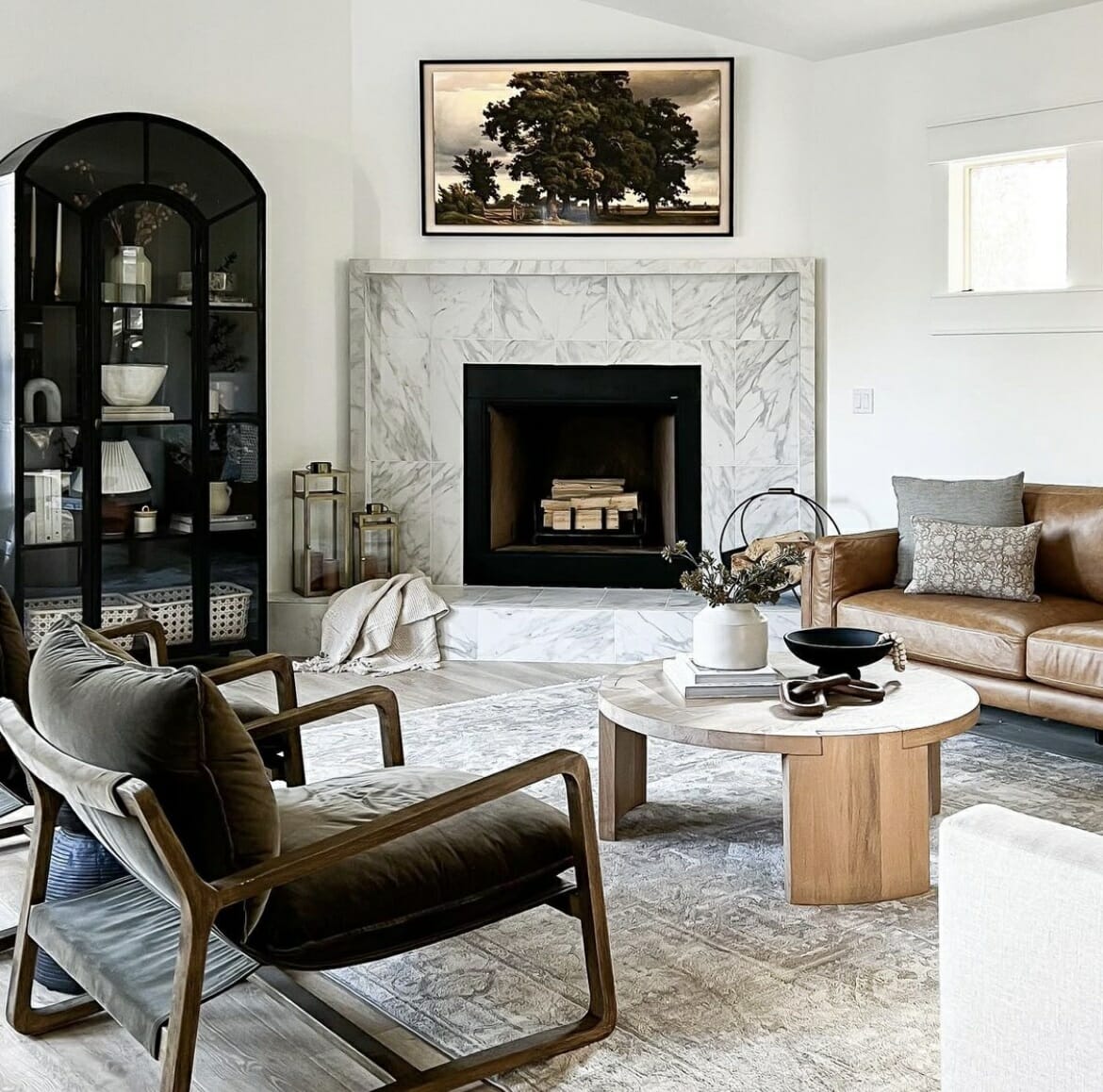
You can also highlight diagonal walls by decorating the wall beside it and arranging your furniture a meter away. This kind of room layout ideas allow you to create both a separate, pretty space to admire and a functional conversational area.
2. When You Can’t Hide it, Highlight it: Embrace the Quirk
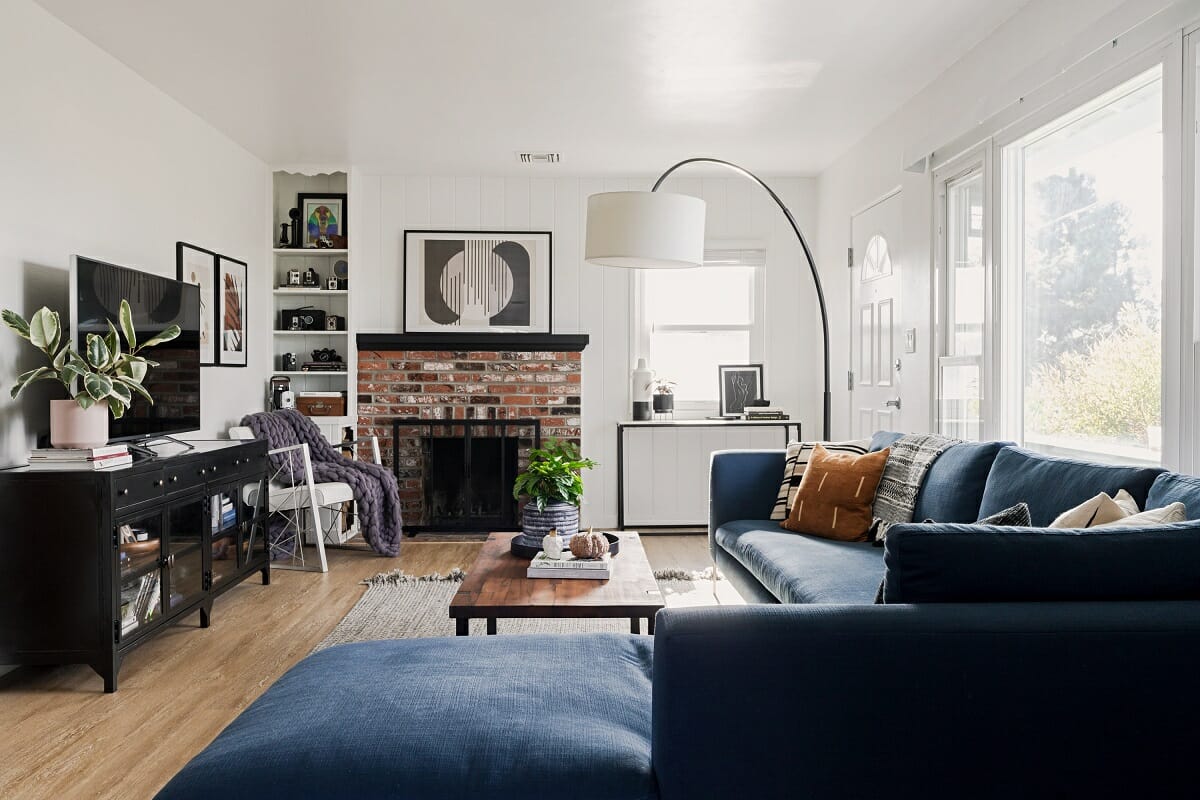
Instead of fighting that off-center fireplace or awkwardly placed window, make it the focal point. Your furniture placing ideas should complement architectural features – this works particularly well for an awkward living room layout with a fireplace. So embrace it by creating a vignette – add a comfy seat and a mini gallery wall to highlight the nook. Make it a usable space that stands alone but complements your overall room aesthetic.
3. Power of Partition: Divide and Rule
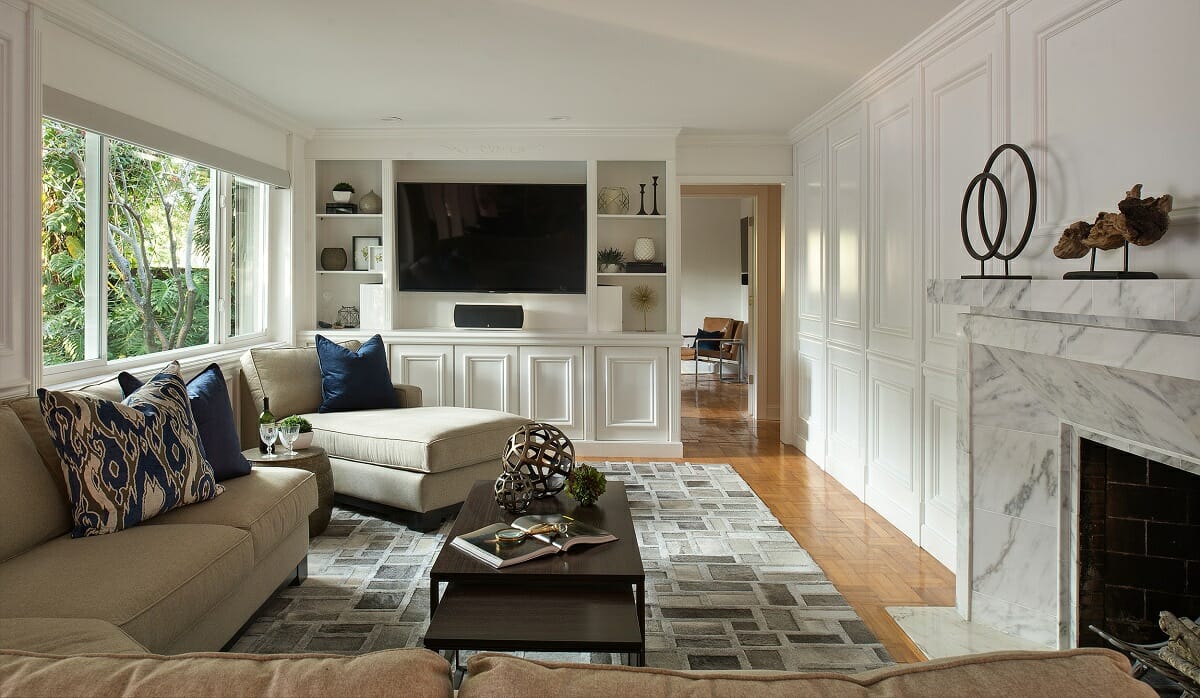
Break up a long, rectangle and awkward living room layout with creative ideas, like ornate dividers, bookcases, or even a stylish chaise. This can create distinctive zones for different activities, like a reading nook or a cozy TV area, making the space more functional and less awkward!
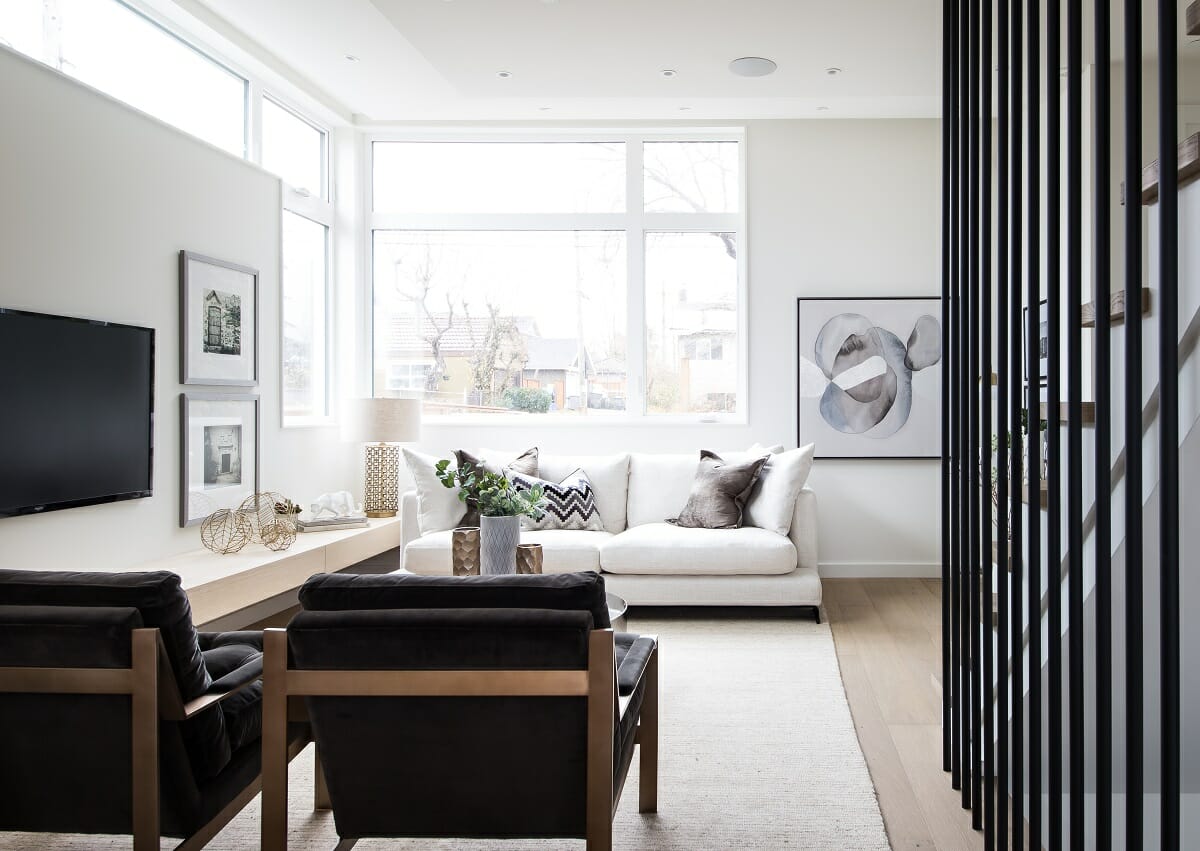
The divider needn’t be extensive or bold. You can opt for something subtle that adds to your overall design scheme.
4. Use Color to Your Advantage: Aesthetic Illusions
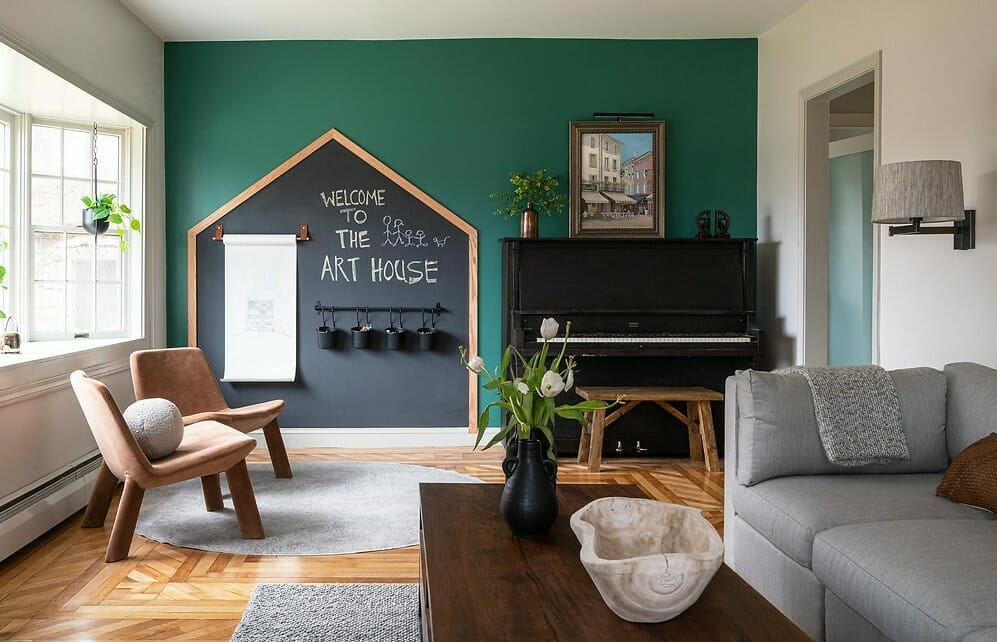
In small, narrow rooms, painting the farthest wall a darker color can give the illusion of depth. It’s a trick that can transform your small awkward living room layout into a visually spacious area. It’ll also provide a beautiful backdrop for artwork and décor.
5. Multifunctional Marvels: Furniture that Works Overtime
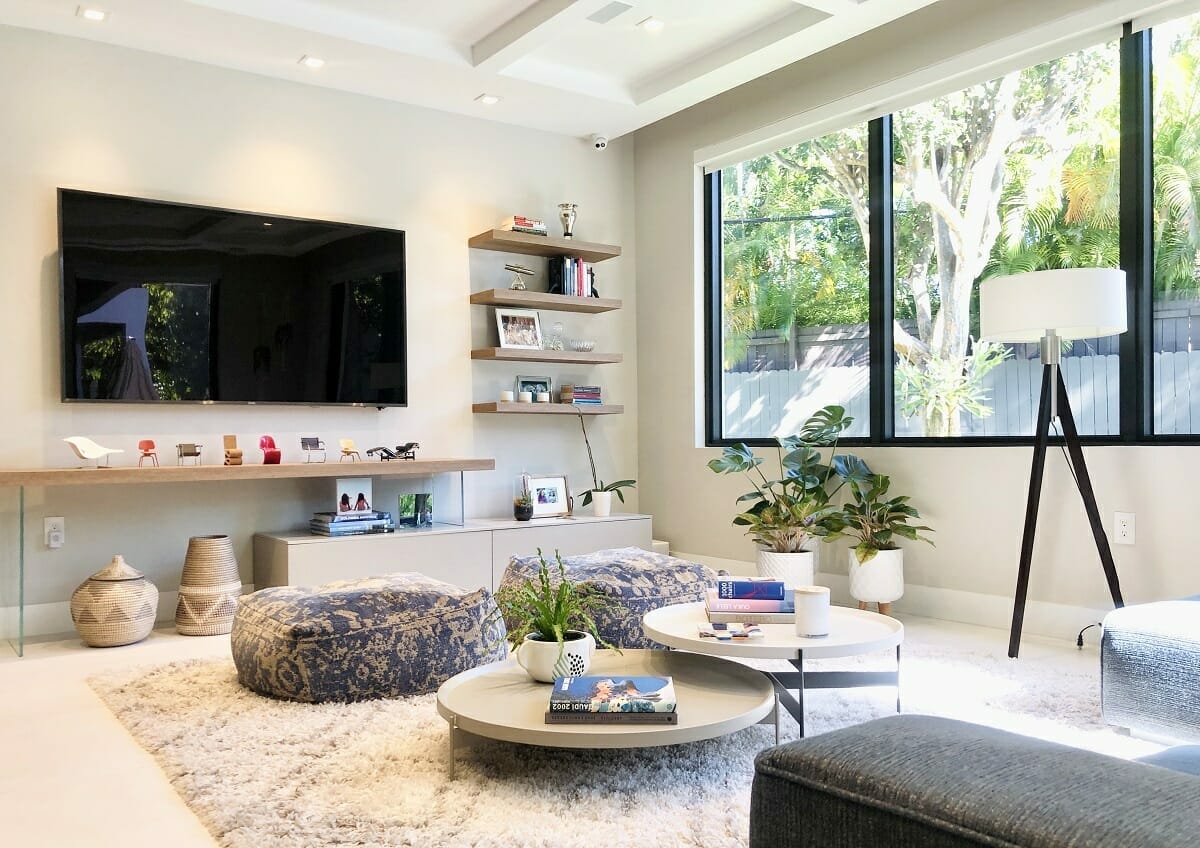
Choose furniture pieces that can double up for other uses. Think ottomans with storage, a foldable table that can be tucked away, or a low bench. It could be a real game-changer for tackling an awkward apartment living room layout. It’s also great for a lounge surrounded by windows. A low bench can serve as a footrest while you recline and admire the view, provide extra seating and not obstruct the view.
6. Mirror Magic: Reflections for Space
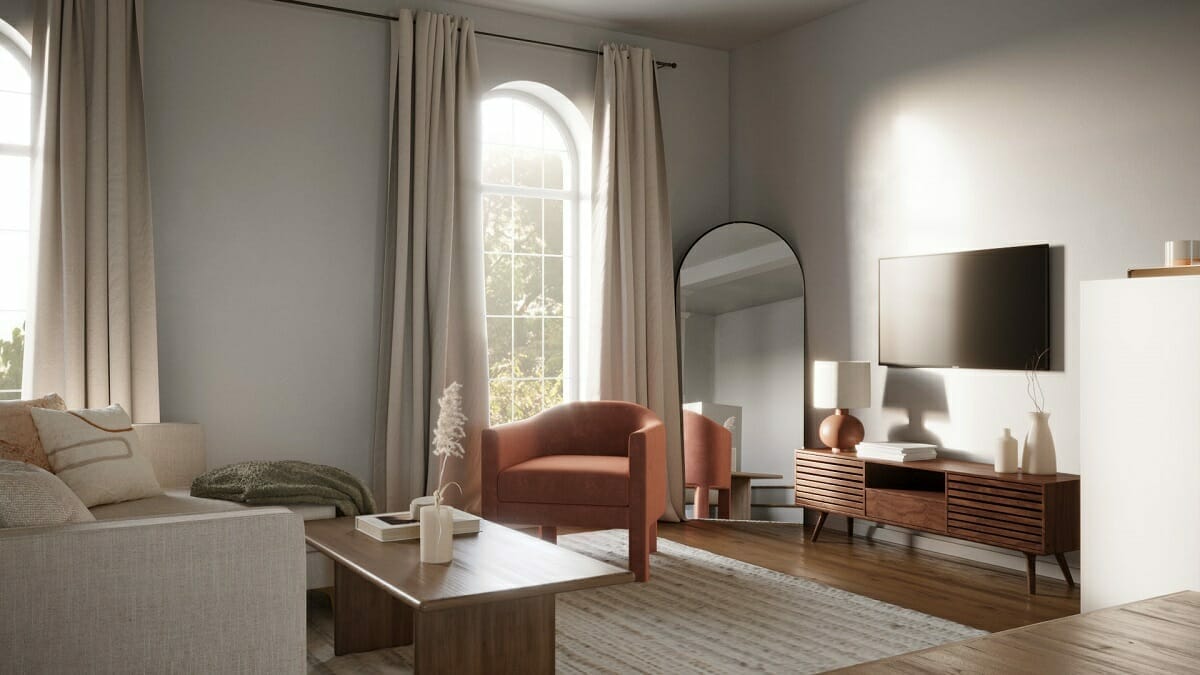
Mirrors can create the illusion of space in tight, confined areas. For small, cramped rooms, strategically placed mirrors can make a world of difference. Plus, they can add a touch of elegance to any awkward family room layout. You can even pop a standing mirror in the corner of a narrow room to make it feel balanced.
7. Float Your Furniture: Defy the Walls
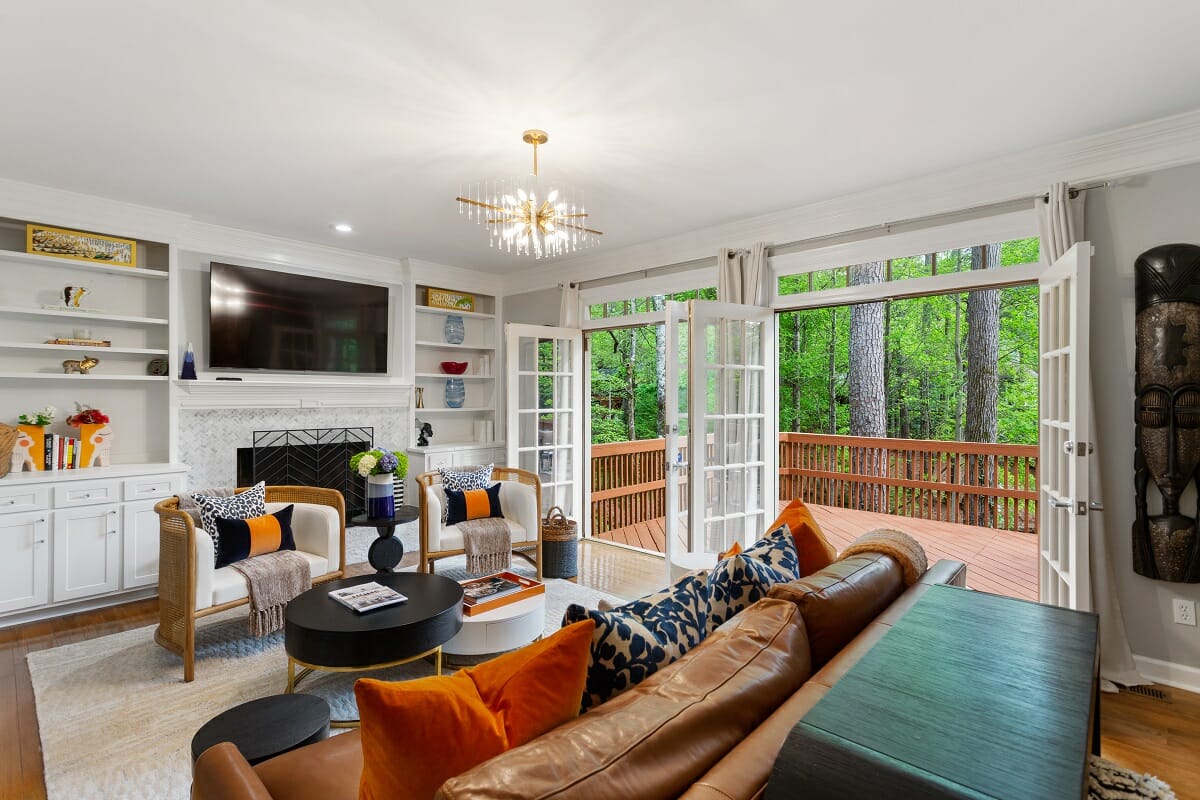
Instead of pushing all your furniture against the wall, try “floating” some pieces in the middle of the room. This can improve the flow of the space, especially in a rectangle awkward living room layout. The space behind your furniture can serve as a display area for décor or a credenza to divide the space.
8. Light it Right: Luminary Solutions
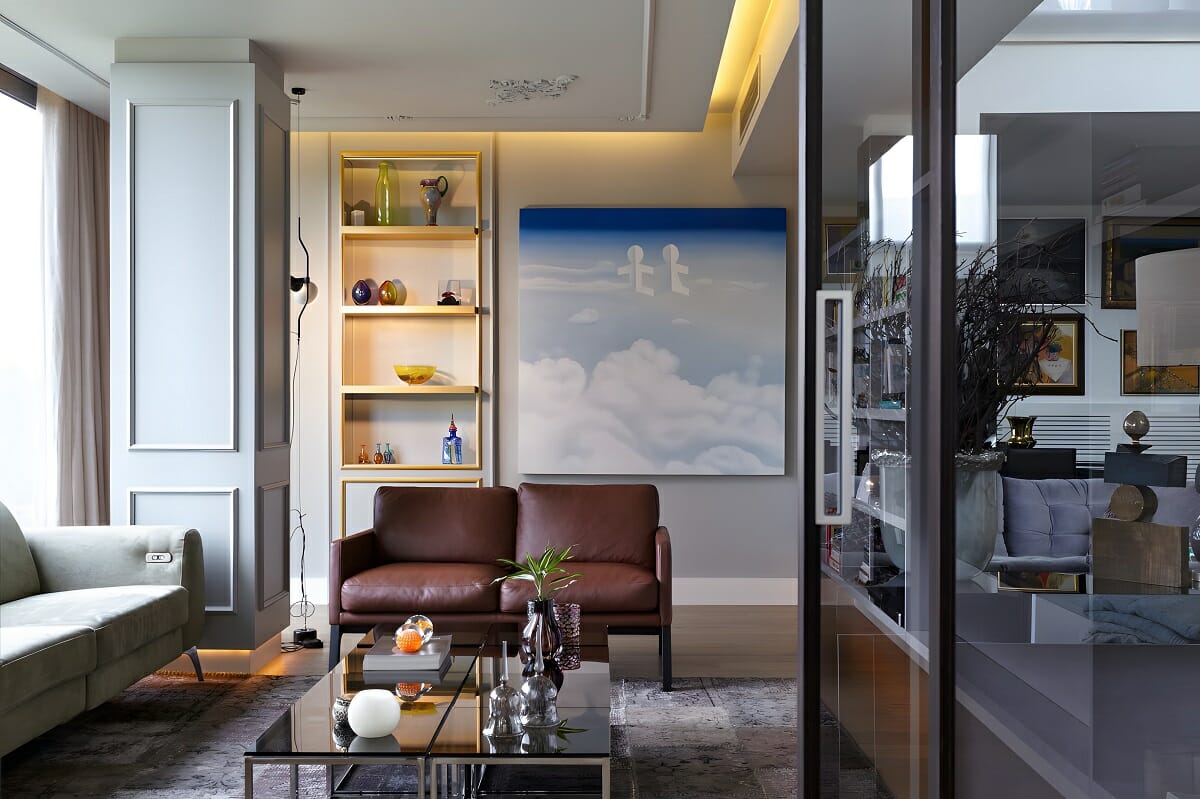
Proper lighting can dramatically change the feel of a room. So, use different lighting levels -overhead, table lamps, floor lamps – to create a warm, inviting ambiance. Also add soft spotlights to highlight these accents and add dimension to your room. It will also accent quirky architectural features to make them more visually appealing.
9. Embrace a Bay Window: Comfy Seating Nook
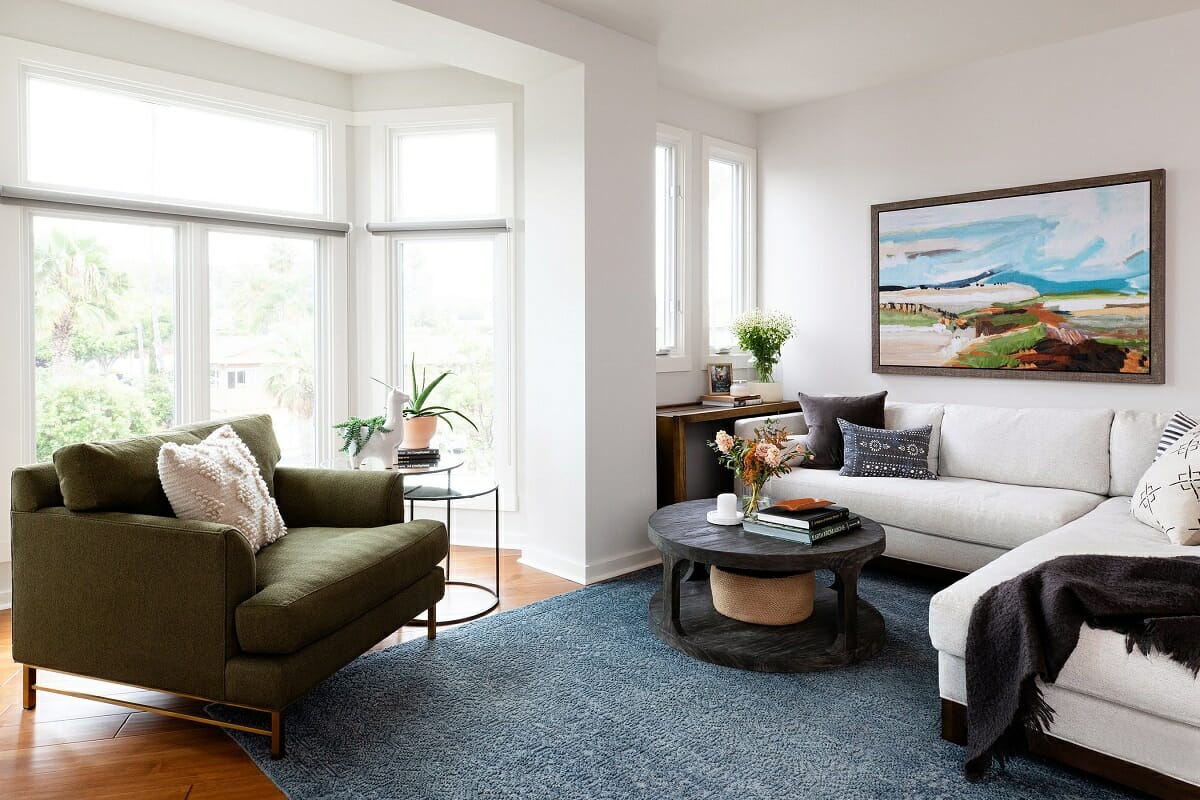
Let the light flood through your bay window while making the most of the strange layout. You can use it as an accent space to highlight a statement easy chair or comfy bench with a pretty pedestal beside it.
Awkward-shaped Living Room FAQs
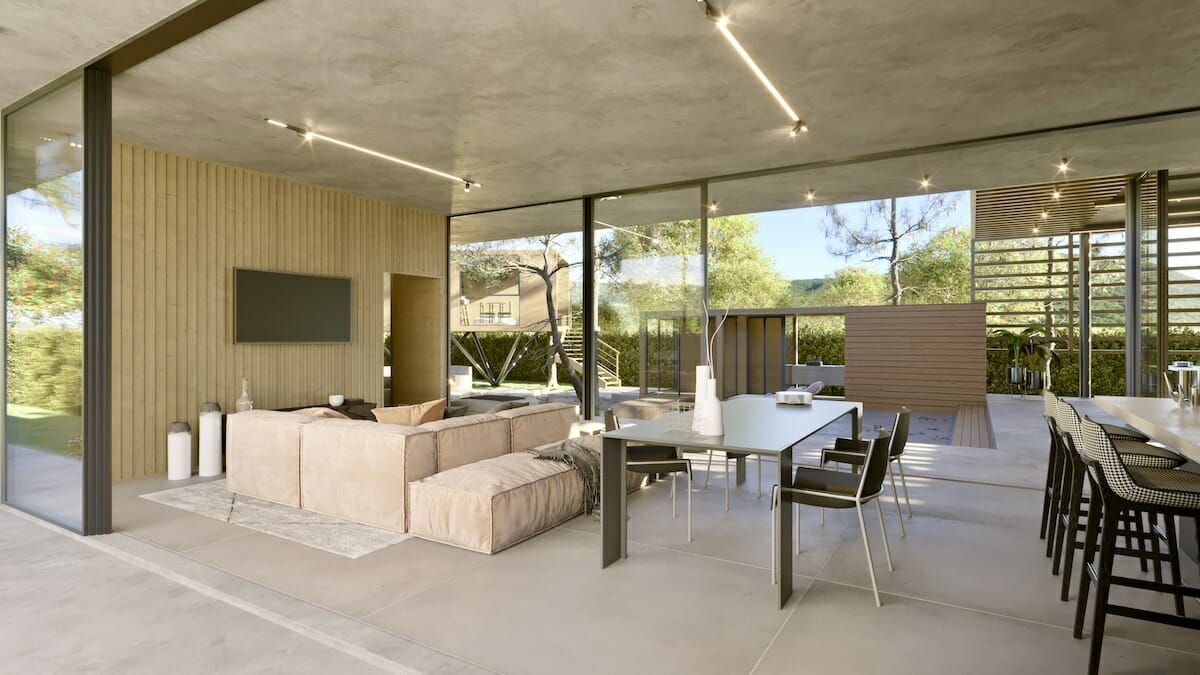
1. Can I use rugs to improve my awkward living room layout?
Absolutely! Rugs are an excellent way to define spaces in any room, especially in an awkward-shaped living room. They can break up a large, open room into more intimate zones or make a small room feel bigger if placed correctly. Experiment with different sizes and shapes to find the best for your unique space.
2. I have a small awkward living room layout, can I still use large furniture?
The trick to using large furniture in a small space is balance. One large statement piece, like a couch or a media center, can make the room feel more spacious if balanced with smaller, more delicate pieces. Too many large items, though, can make the space feel cramped. It’s all about finding that perfect balance to remedy an awkward layout.
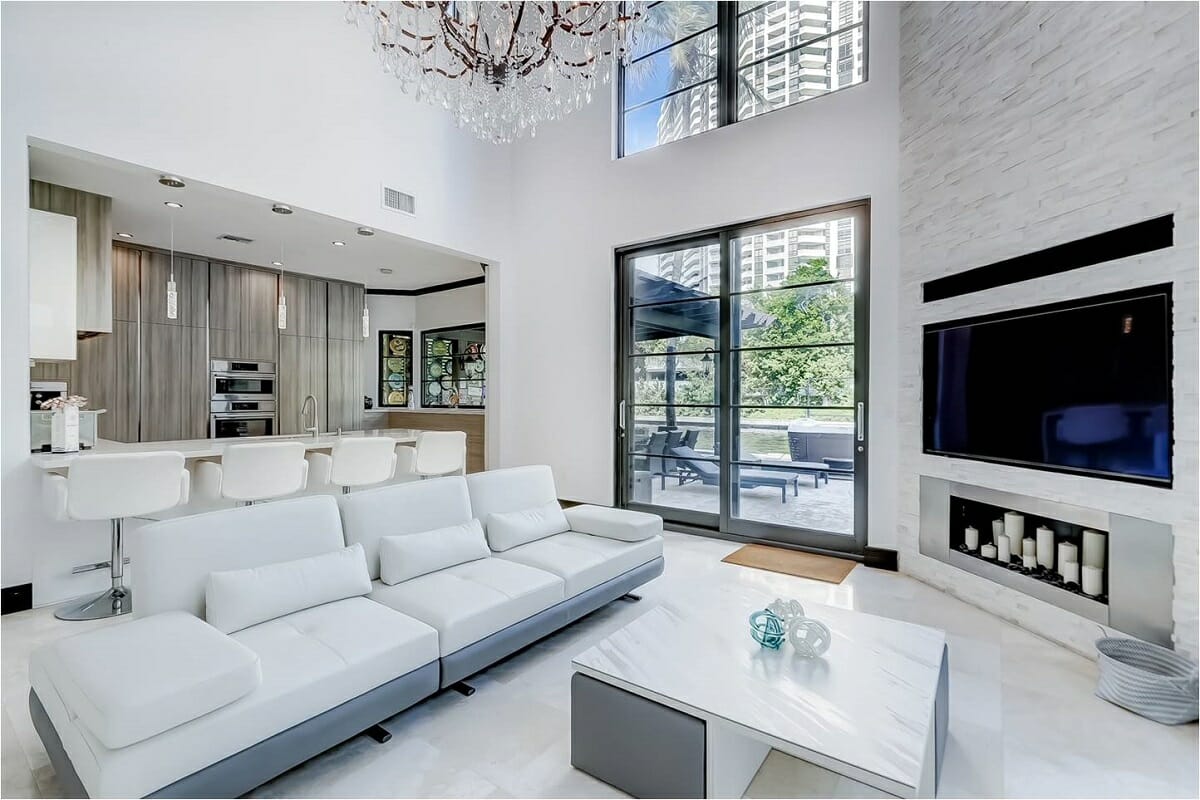
3. What can I do if my living room has too many doors or windows?
Too many doors or windows can indeed pose a challenge for any living room layout. For windows, consider using curtains or blinds that complement the rest of your decor. They can become a feature rather than a problem. For doors, try arranging your furniture in a way that doesn’t block movement. Sometimes, it may be worth consulting with a contractor to see if unnecessary doors can be removed or if windows can be resized to suit your layout better.
Ready to make your awkward lounge layout sing?
Your awkward living room layout doesn’t have to be a design downfall. With help from creative interior designers, you can infuse style alongside character into your home. All you need to do is Schedule a Free Interior Design Consultation to get started!








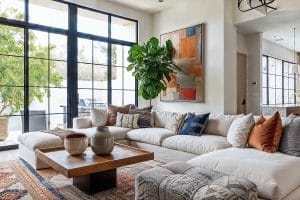
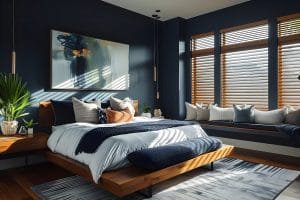
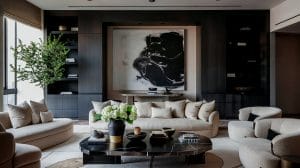
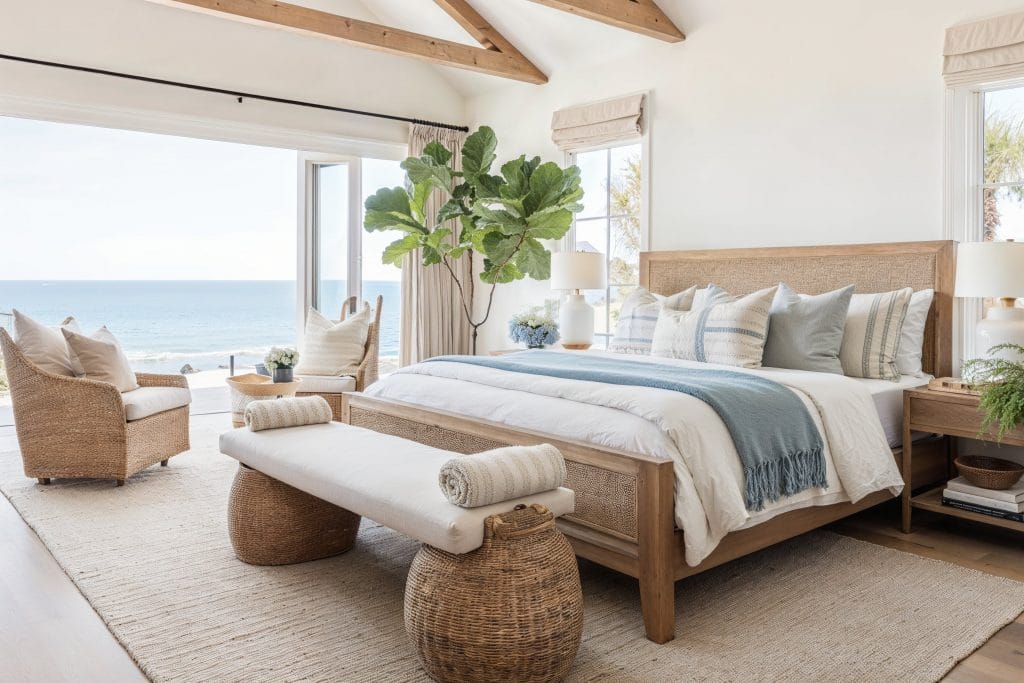
Comments