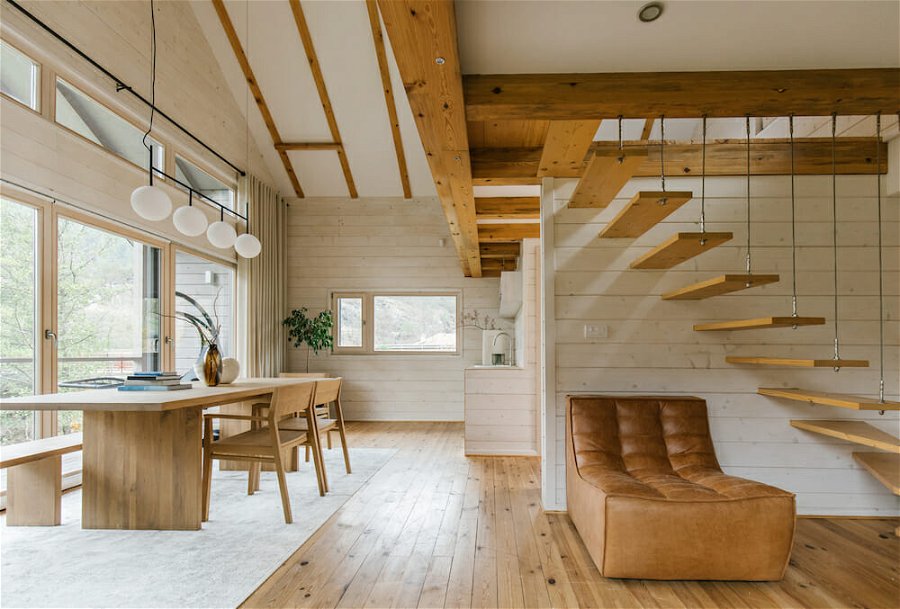
When dream house ideas turn into a reality, it’s the start of a beautiful new life. One happy family recently had their dream come true. How? They worked with Decorilla to design their new home’s interior. The resulting Japandi abode was a perfect fit for adults and kids alike. Read on to see how this ultimate designer home turned out!
The Challenge: Design a Home Interior for a Modern Family
A new house is a blank slate – ready to mold into the ideal home. Aside from offering a fresh start, however, new homes also pose unique challenges. Owners need to consider various interior design ideas. For instance, the clients had to decide which styles they prefer, whether they want to do some interior renovation, and more. Once they thought about what they wanted their new environment to be like, the clients shared their thoughts with their designer. And to succeed, the designer needed to:
- Design the house interior to have a contemporary, Japandi style atmosphere
- Remodel the kitchen to achieve an open, modern feeling
- Ensure the kids’ room interior design is fun and bright
- Replace floor and wall finishes throughout the home
Want to see more amazing before and after transformations? Then, simply Sign Up to have the latest room reveals delivered directly to your inbox!
Japandi Designer Décor & Dream House Ideas
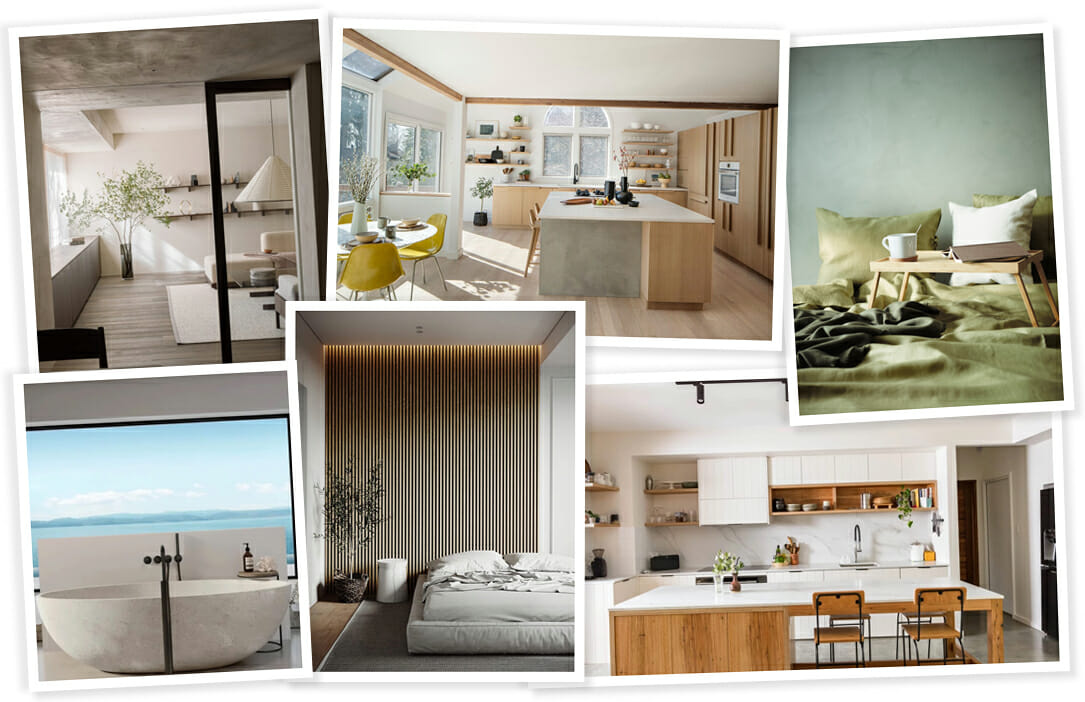
The clients found inspiration on home improvement websites and online bathroom design services. Overall, the design and décor inspiration they provided was a perfect fit for a contemporary Japandi home. It was clear they loved warm, minimalistic spaces with great flow. All their favorite interiors featured plenty of wooden accents, as well as flourishing greenery.
Abundant natural light was another element they wanted to maximize. Their preferred furniture consisted of simple, organic shapes and clean lines. Finally, they wanted a light, neutral color palette throughout the interior to make any colorful pieces or accents pop.
Japandi Designer Home Moodboard & Design
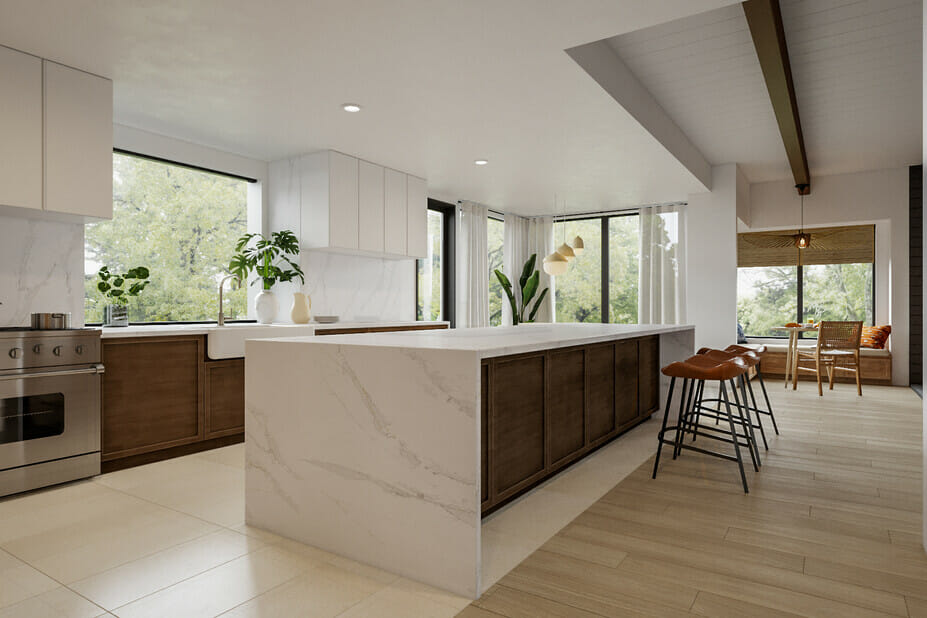
Because the clients already had a good idea of what they liked, completing the initial design brief was a breeze. They also filled out a quick and easy online questionnaire to further guide the project. Shortly after submitting this information, the clients received two unique mood boards. Designers used the clients’ specifications to design a home interior moodboard each.
The residential house designers kept the clients’ wishes in mind while creating their moodboards. Each concept included a neutral color palette, fuss-free furniture, and natural accents. It was hard to decide which proposal to move forward with because both captured the desired style beautifully.
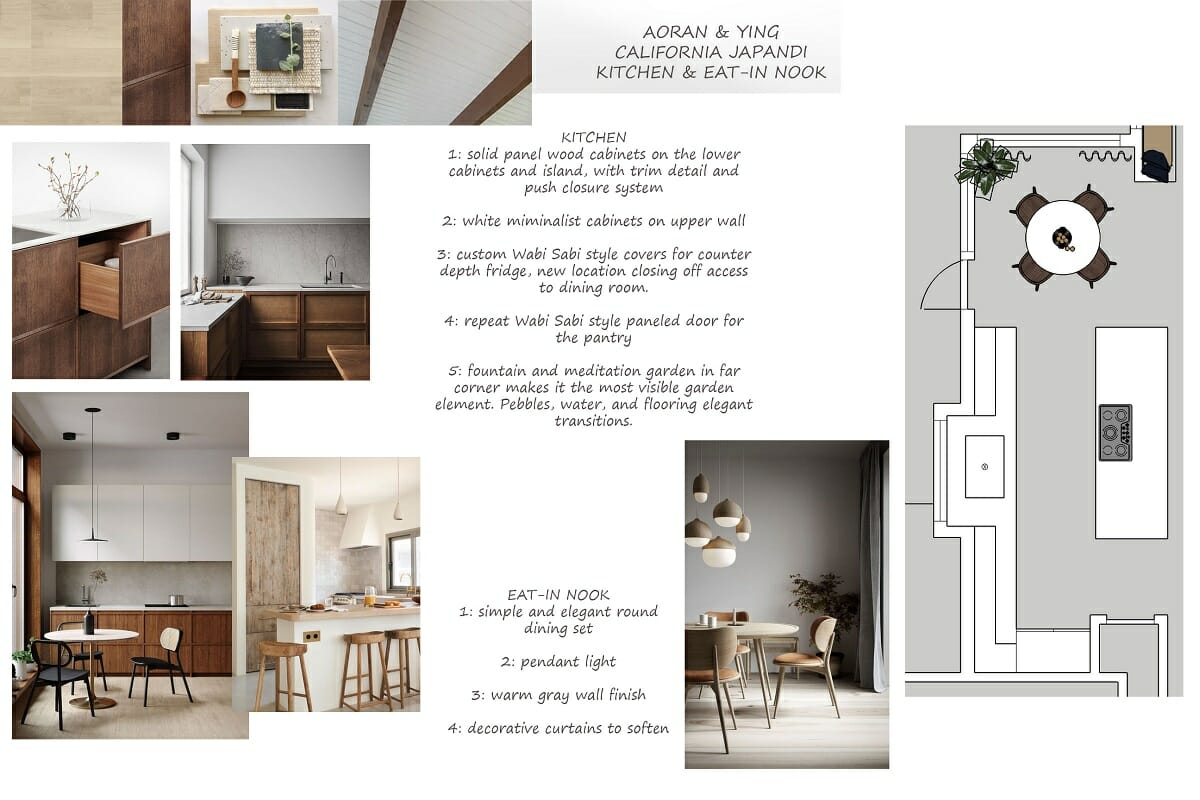
Ultimately, it was Sonia C.’s professional interior design moodboard the clients fell in love with. Her use of Japandi elements and vision for their home was what they also envisioned.
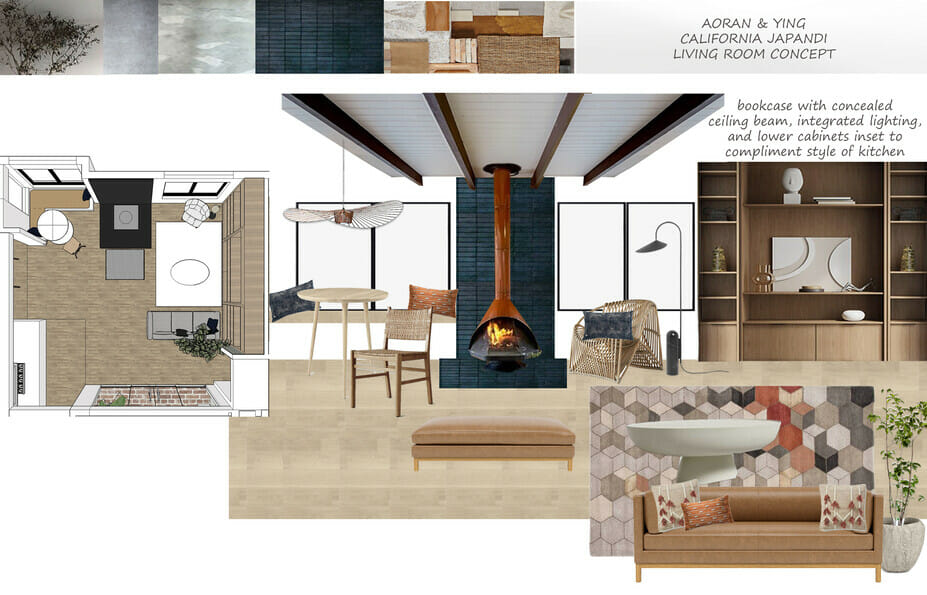
Sonia’s minimalistic proposal was warm and inviting – perfect for a young family. Her kitchen and breakfast corner concept was a particular hit, as it created a soothing yet lively space great for casual dining and easy socializing.
Japandi Design House Interior Results
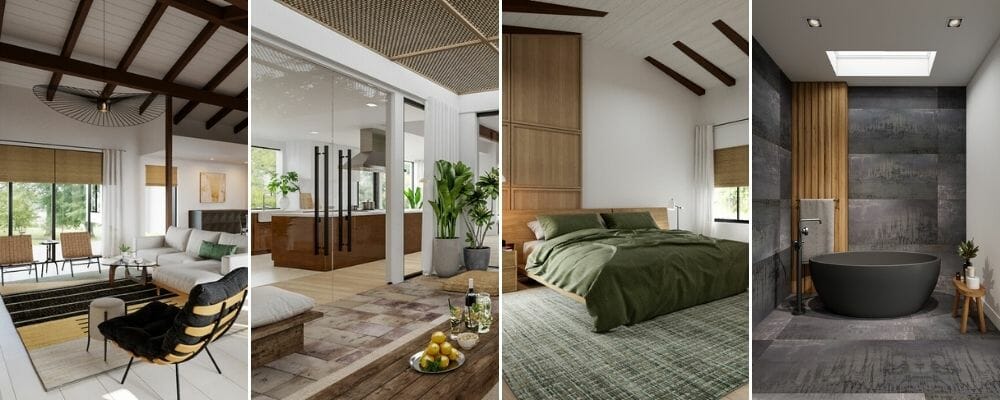
Once the clients saw the results, they were glad to work with skilled residential house designers. After the interior renovation, the new designer home came out elegant but comfortable. It’s the ideal space for a family that wants to grow together.
This designer home makes use of innovative zoning techniques to make vast open-plan spaces sensible and easy to navigate. There is a distinct sense of spaciousness yet coziness permeate throughout the Japandi house. Here professional interior design shows just how privacy is possible without rigid barriers.
Formal Japandi Living & Dining Area
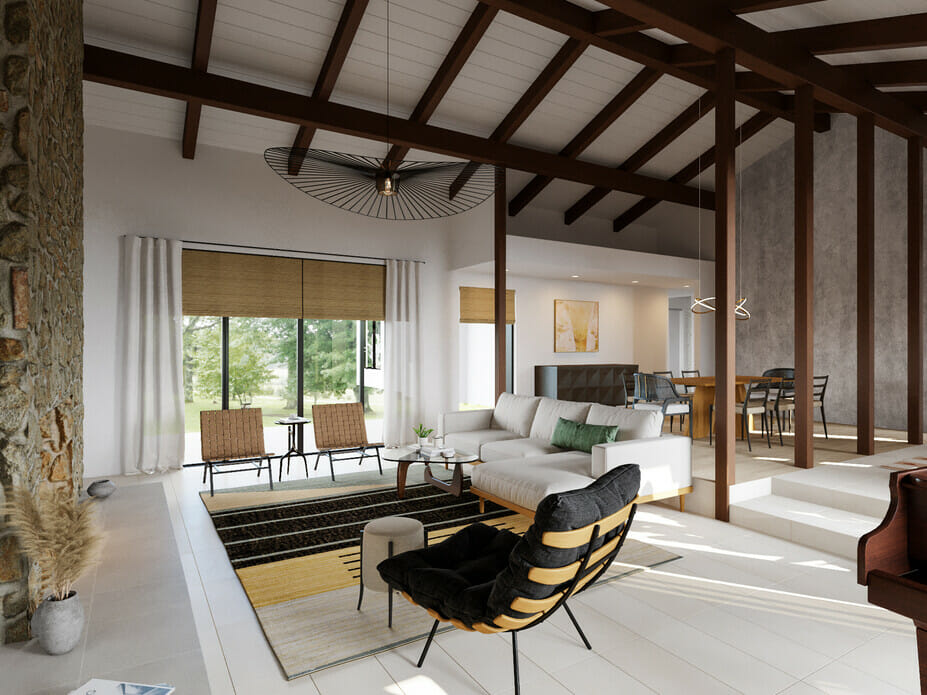
A unique feature of this designer home is its spacious main area. The formal dining and living room, casual lounge, breakfast nook, kitchen, and inner courtyard share a space. However, because of the clever layout, every zone remains distinct. The formal dining area sits at the center of the room. It features a long, attractive wooden table and chairs with a contemporary chandelier overhead.
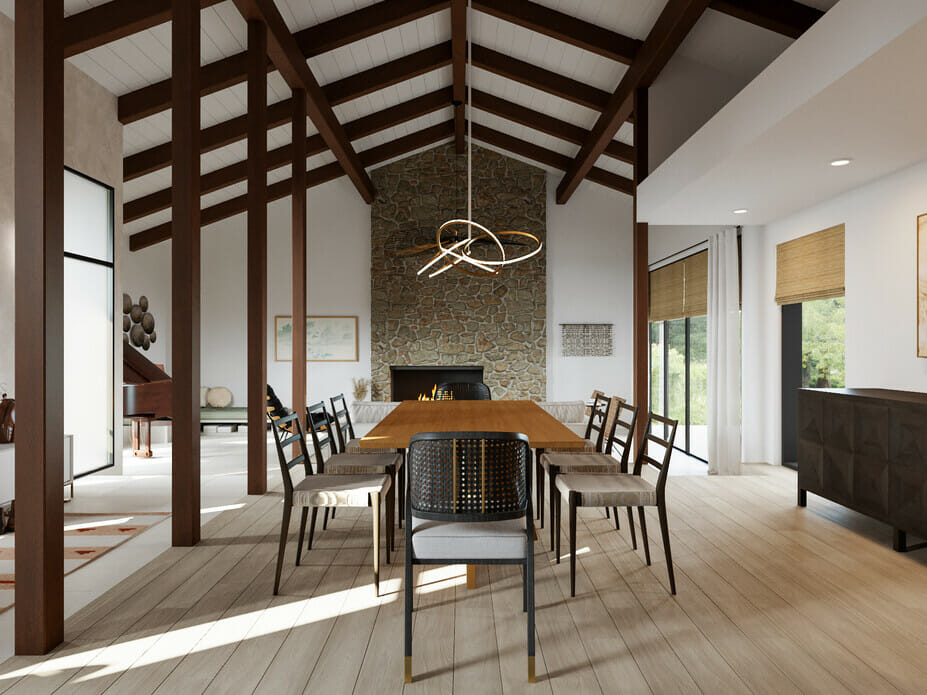
At the far end of the room lies the formal living area. Its black accents tie in with those of the dining area. Off-white pieces such as the sectional couch and ottoman add to the interior’s light, bright feeling. In order to create contrast, the traditional grand piano sits amongst mid-century modern furniture.
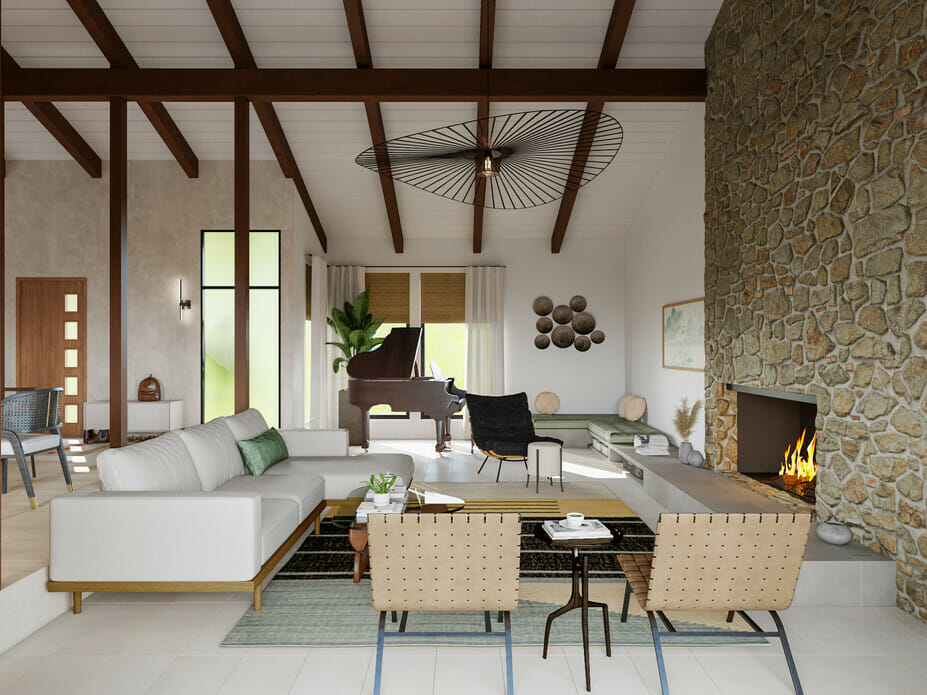
Echoes of nature are present throughout. Green touches dot the interior, using indoor plants and colored accents like throw pillows and pale green upholstery. Overall, the home is a perfect representation of Japandi design. Its parent styles – Scandinavian and Japanese design – adore plants, wooden and natural accents, as well as minimalism.
Casual Japandi Lounge, Breakfast Nook & Designer Kitchen
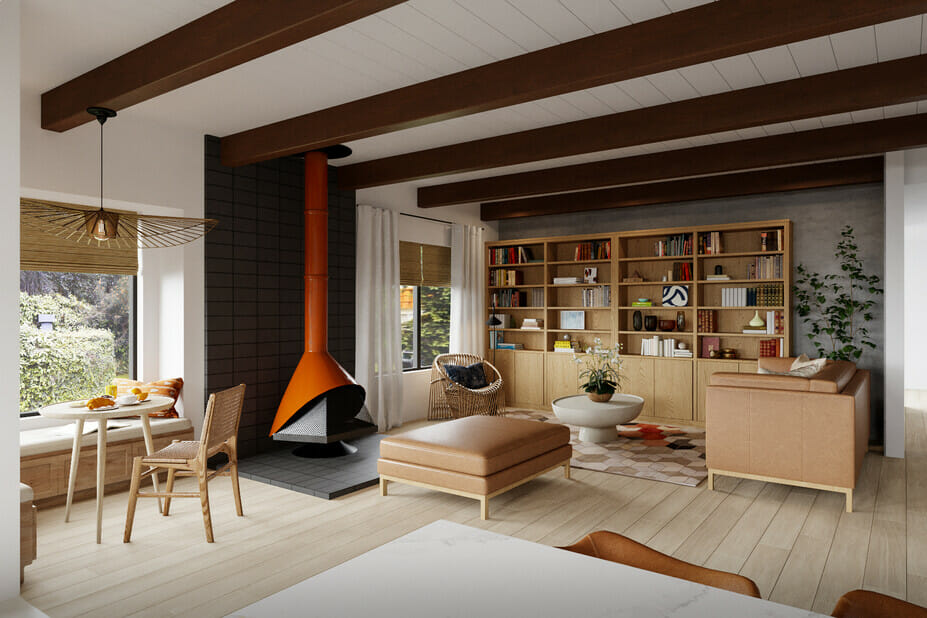
Once in the casual lounge and breakfast nook area, just off the kitchen, the mood grows more informal. The amount of natural wood found throughout the space is typical of Japanese design. Although, the strong, contrasting tones of the space are typically Scandinavian. The area’s orange accents are particularly comforting. Modern cream and toffee-toned furniture add to the pleasantly warm atmosphere.
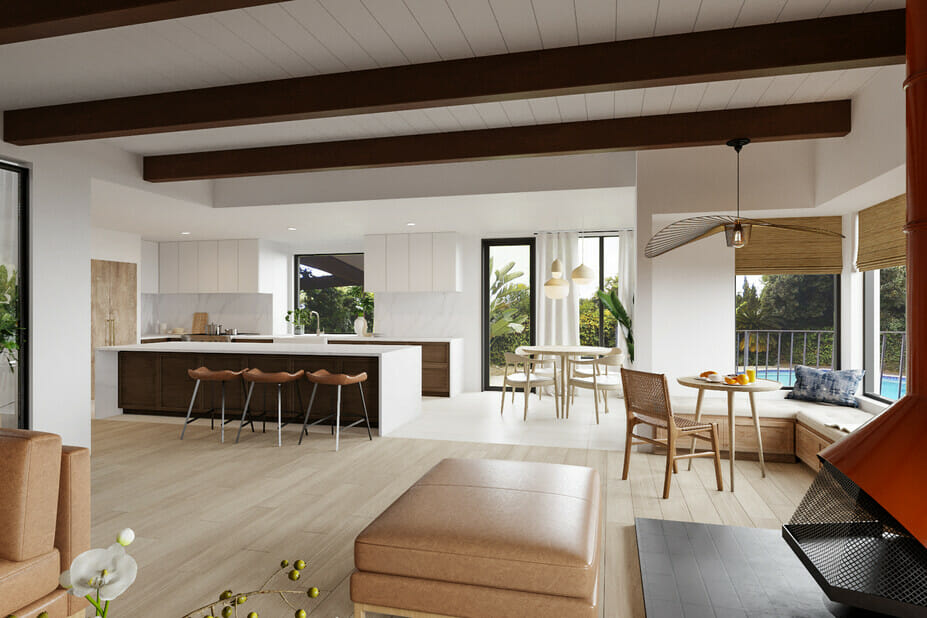
Also of note is a black tile design in the home interior, which makes the fireplace pop and separates two areas: a library corner and breakfast nook. Due to the abundant natural light streaming in through the large windows, the space gets bathed in a happy glow. Additionally, plants, wood, and rattan pieces complete the look.

White cupboards, as well as a marble island, and countertops, contrast nicely with the dark wood kitchen counters. The color scheme, along with the natural light, enhances the kitchen’s squeaky-clean atmosphere. With the space’s good looks in mind, it’s also important to point out just how practical it is. Due to the contemporary layout, the kitchen is easy to move around in.
Courtyard Design in the Japandi Home Interior
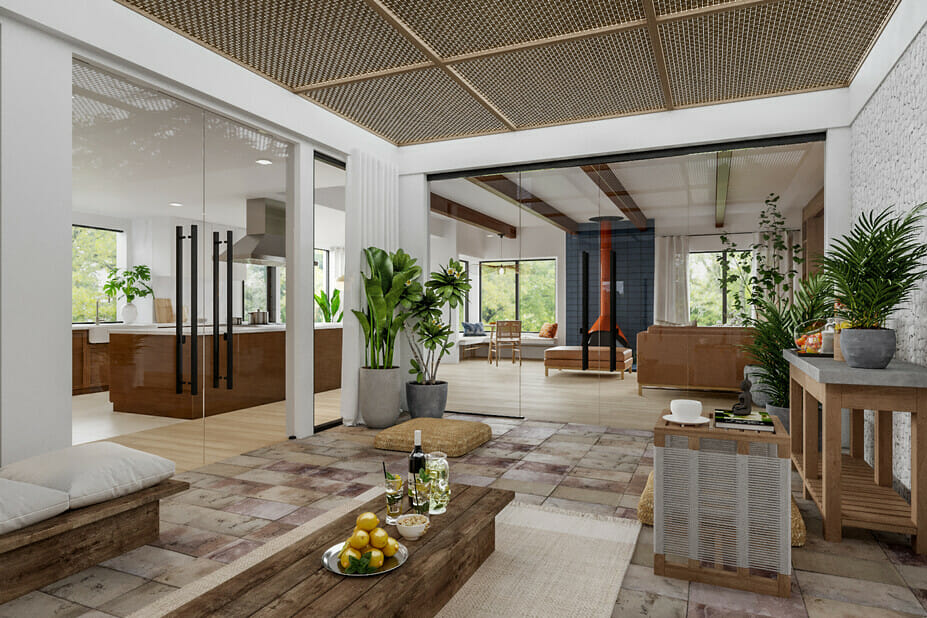
Across from the open plan designer kitchen and casual lounge is a serene courtyard, covered by a lattice-style roof. Lush plants, low benches, textured floor cushions, and a wabi-sabi basin give the space an undeniably zen quality. As soon as someone steps into the courtyard, they’re greeted by a wooden console that acts as a drinks station. It’s a peaceful cocktail oasis in the middle of the home.
Japandi Design House Interior: Entryway & Home Office
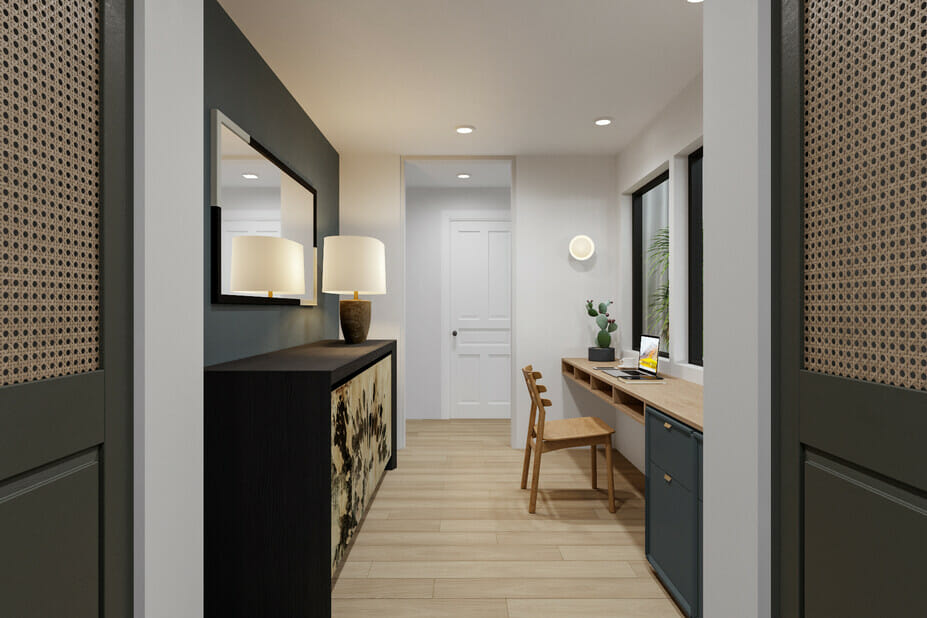
Guests visiting the designer home enter a stylish and functional hallway. A minimalist cabinet with black paint-splatter detailing sits against a dark blue accent wall. The darker elements contrast beautifully within the room due to the many natural and synthetic light sources. Underfoot, blond wood floors tie in with the rest of the home’s finishes, creating an instantly cohesive look.
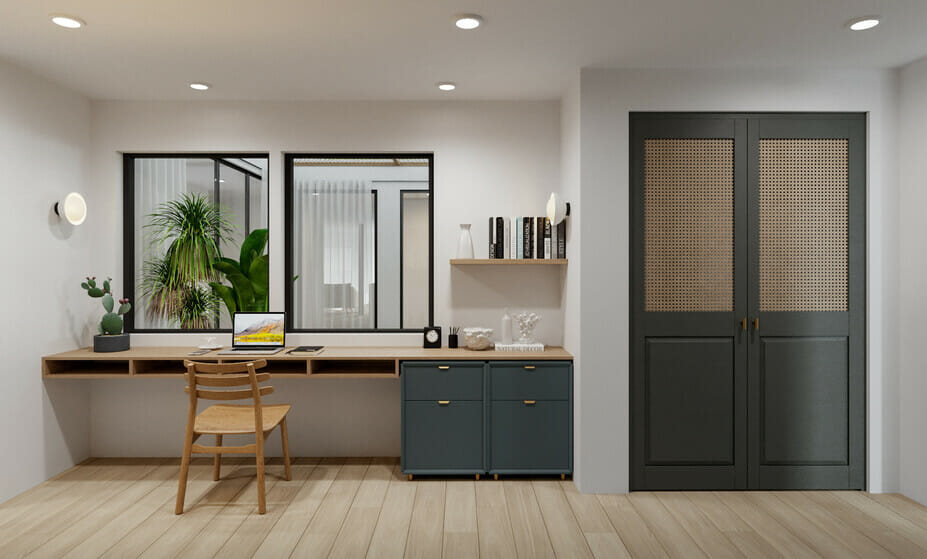
Across from the accent wall is a built-in workstation that looks out into the courtyard. It cleverly takes up what could have been dead space. The hallway doesn’t end up feeling crowded either. It’s because of features like the mirror above the cabinet which reflects the courtyard.
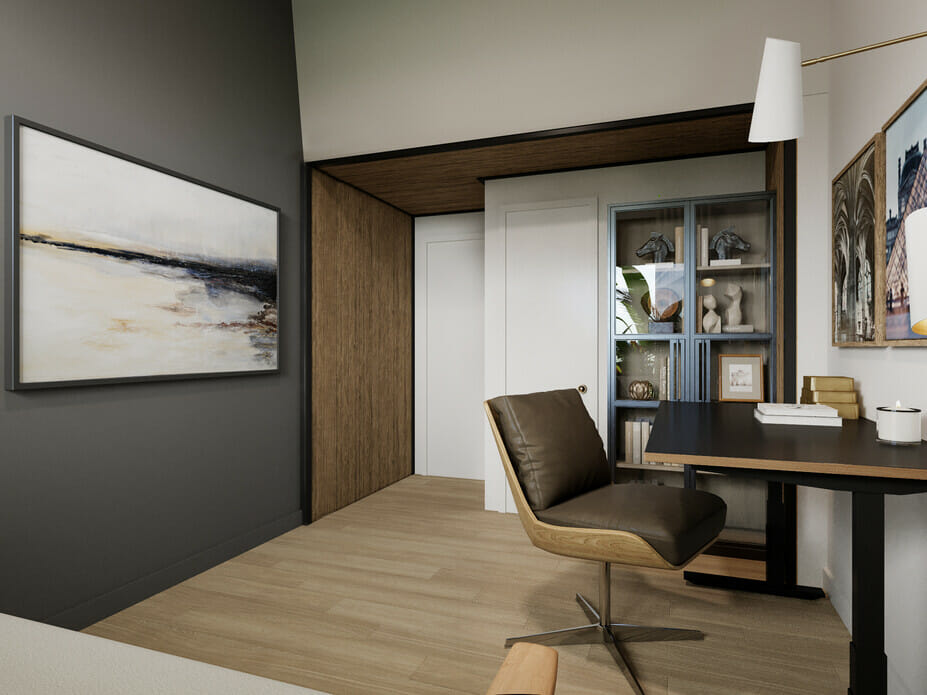
Down the hall is another home office. Again, although the space may seem small, it doesn’t feel cramped whatsoever because of a large mirror and windows. Like in the hallway, another dark accent wall adds depth to the space. However, a tranquil landscape painting prevents the charcoal paint from seeming harsh.
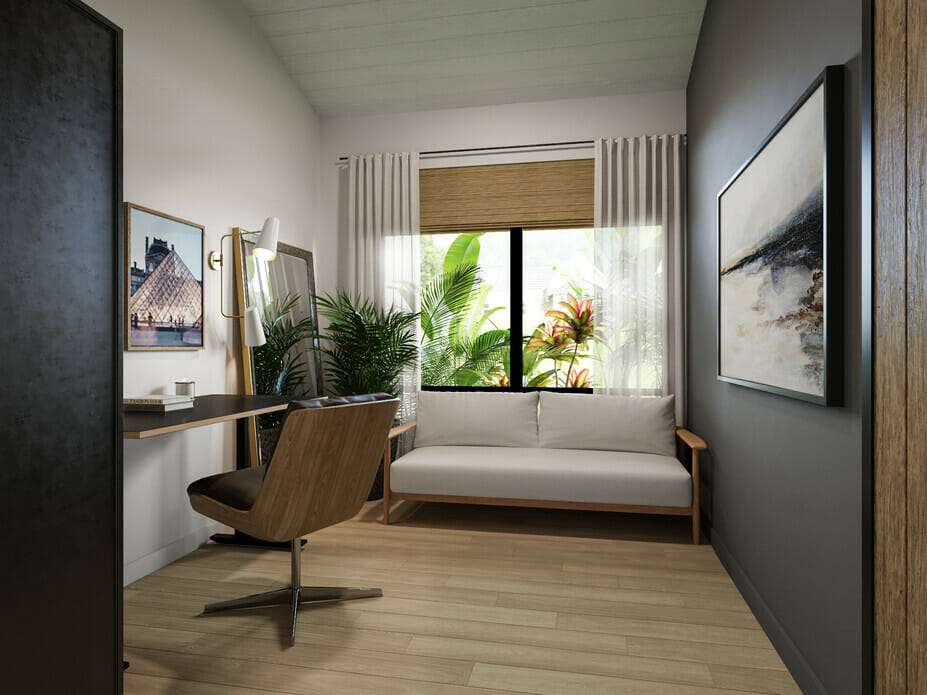
Of course, because of the room’s size, furniture is used sparingly but to great effect. The mid-century modern pieces create the perfect office environment. It’s clean, collected, and free from needless distractions.
Japandi Designer Home’s Master Suite
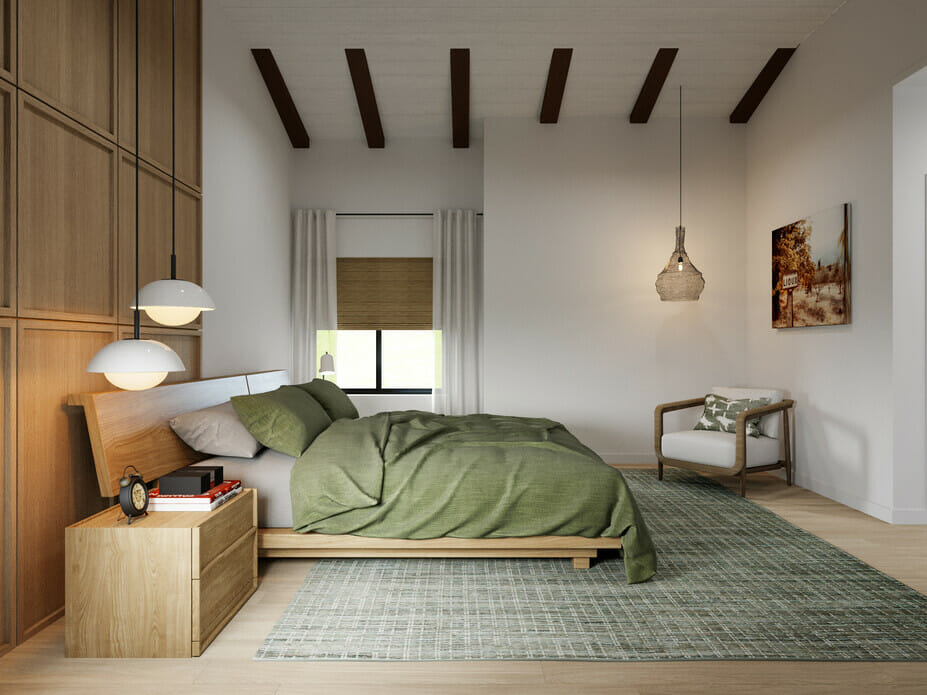
The master bedroom is, in a single word, tranquil. Decorated with a mossy green carpet and linens, billowing curtains, and dimmed lighting, the space has a dreamlike quality to it. It pairs the warmth of timber with texture and contemporary lighting. By opting for pendants, these dream house ideas keep plenty of floor space open for free movement.
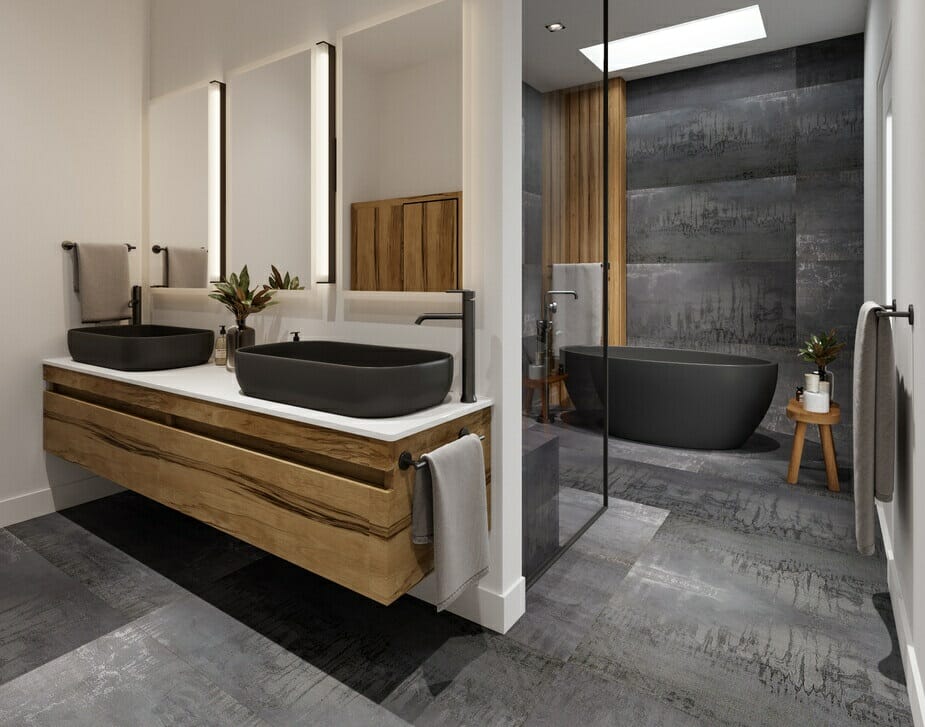
Just off the master bedroom, is the master bathroom. It’s an exceptional space for a designer home, as it offers a spa experience without leaving the house. A black, oval-shaped tub and matching stone walls create a luxurious atmosphere, while wooden accents add warmth. Across the bathtub is an open shower, featuring a single glass panel, which contributes to the open, flowing nature of the room.
Japandi Kids Bedroom Design & Decor
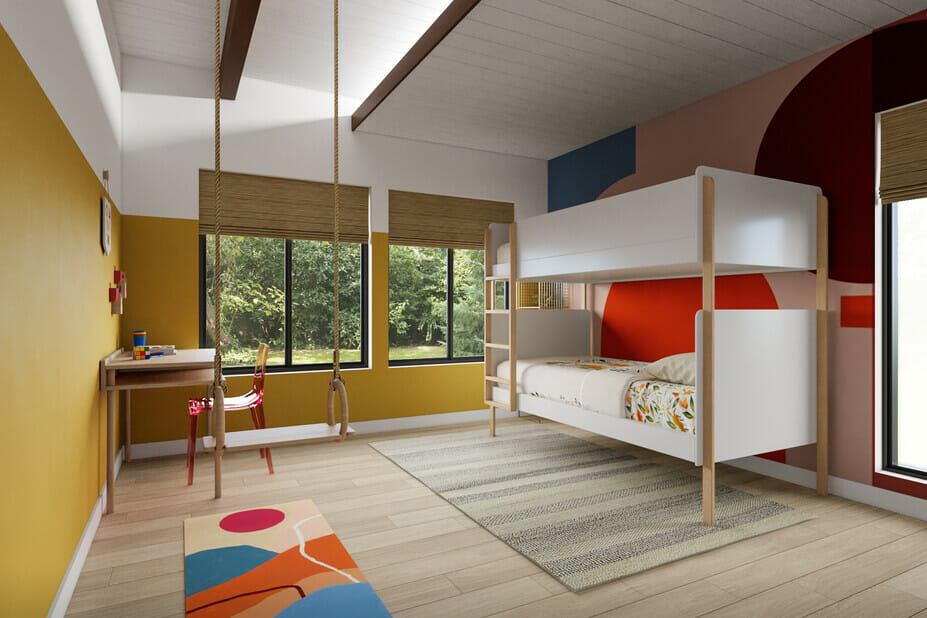
Finally, the kids’ room is an inspired take on Japandi design in a home interior. One especially noteworthy feature is a simple wooden swing, giving the room a playground atmosphere. Three walls are a warm mustard, while the fourth wall by the bunk beds features a simple color-blocking mural. The mural’s hues are also echoed in an area rug. Ultimately, the kids’ room is playful and bright yet soothing and clutter-free.
Designer Home Bathroom & Powder Room
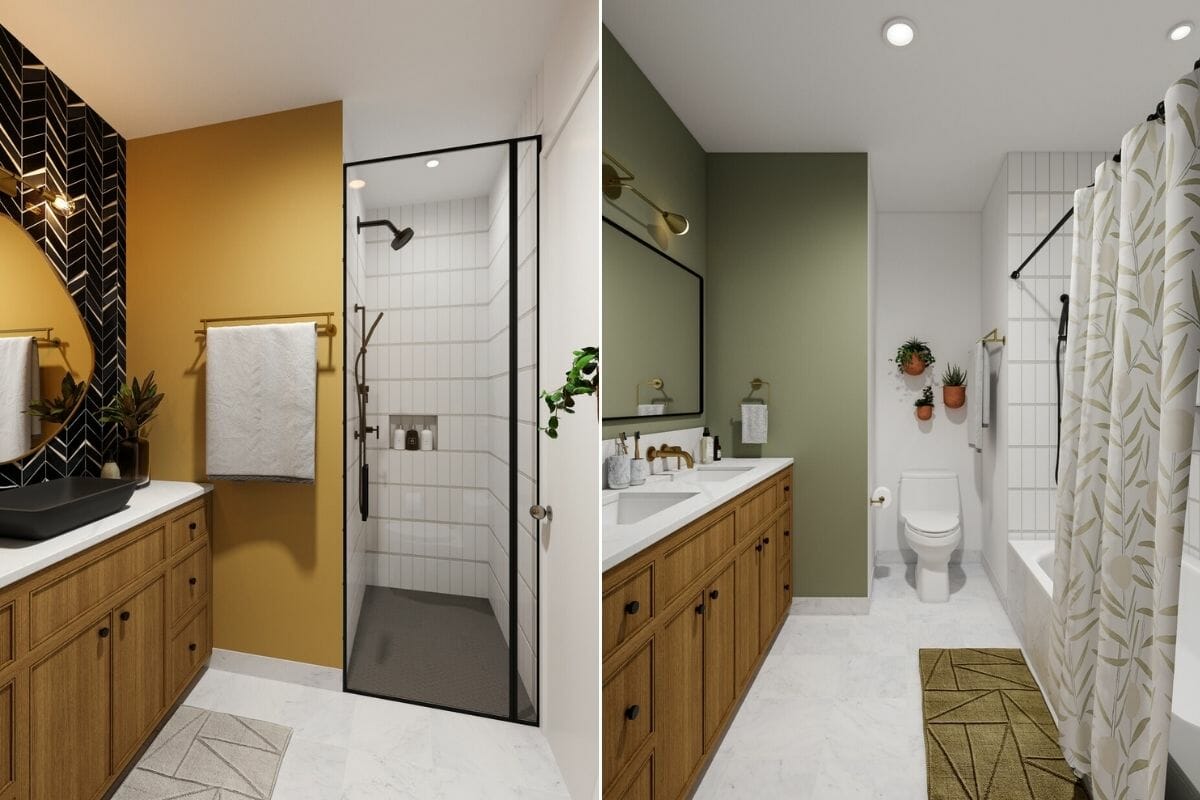
Like the rest of the home, decorating the kids and guest bathrooms included plenty of wooden accents and greenery. However, these interiors also include muted yellow and green walls, plus subtle geometric patterns. It’s thanks to these features that the bathrooms feel fun yet sophisticated.
Designer Decor Online Shopping List
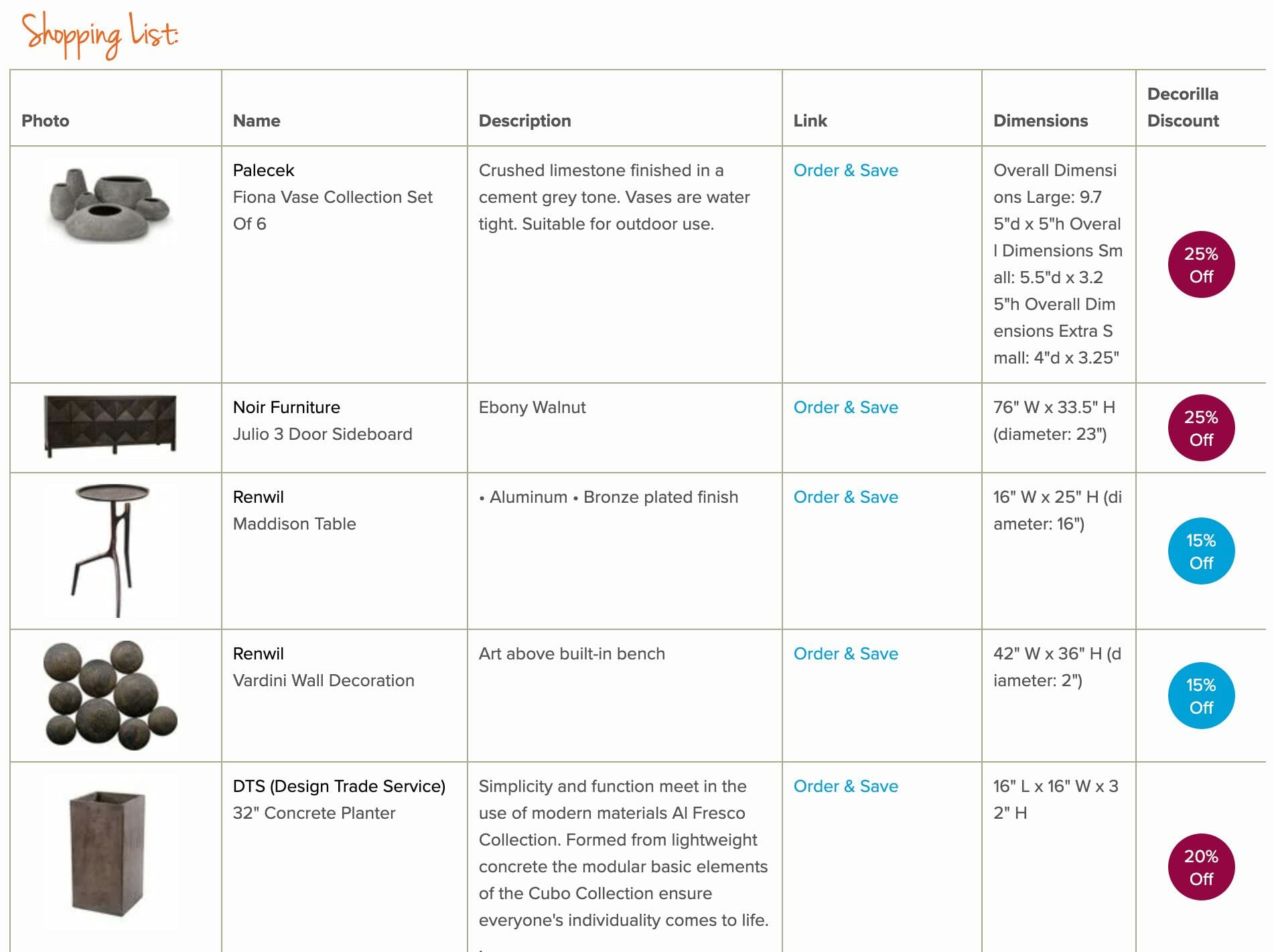
Decorilla makes designing easy with their online shopping lists. Every client receives one, complete with exclusive discounts, to help create their new interior. What’s more, each project also comes with detailed instructions and a step-by-step guide to creating a designer home.
Our Top Japandi Design House Interior Picks
Designer homes are within reach. Recreate the look by investing in a few key pieces, like those in our guide below.
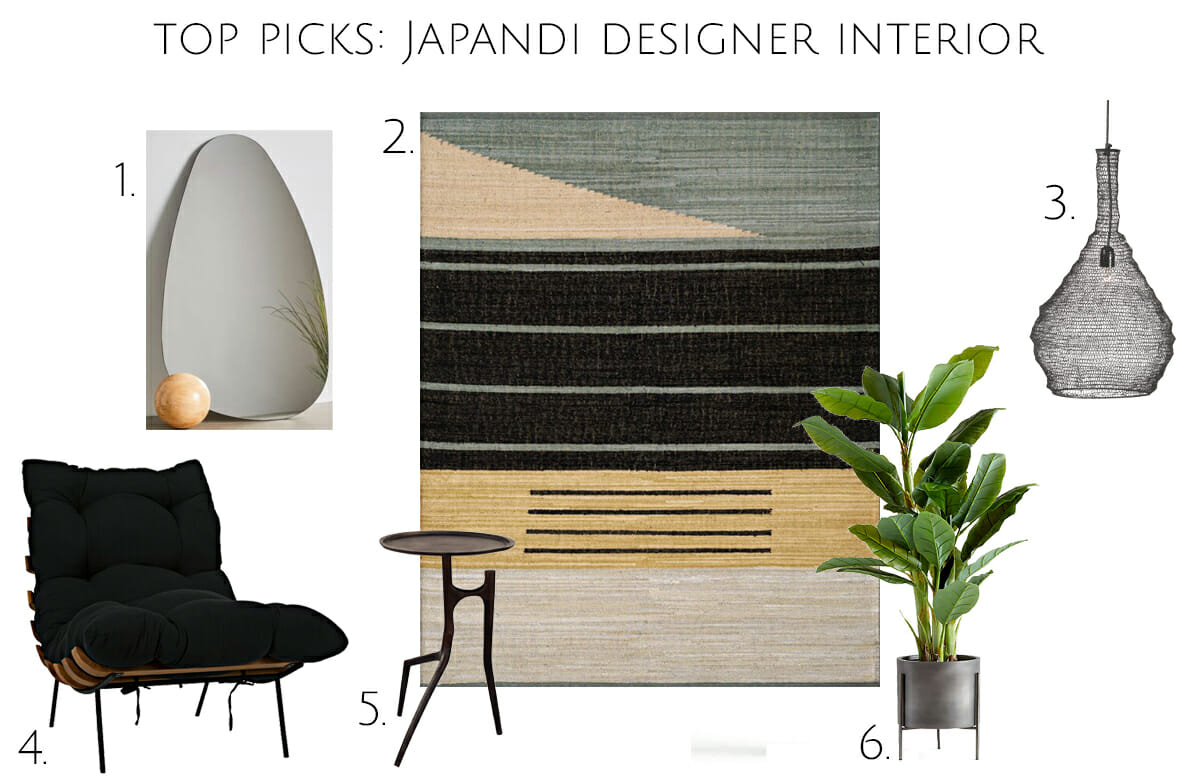
Design a Dream House Interior with Decorilla
You too can make your dream designer home a reality! All you need to do is schedule a Free Online Interior Design Consultation to get started today!
[image links: 1, Decorilla project images]
Decorilla Featured Project – Classy Modern Home Makeover With Eat-In Nook









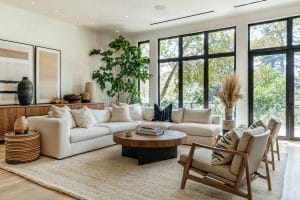
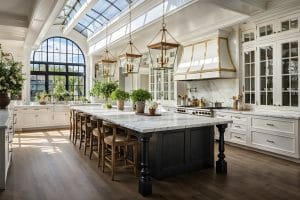
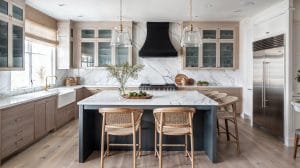
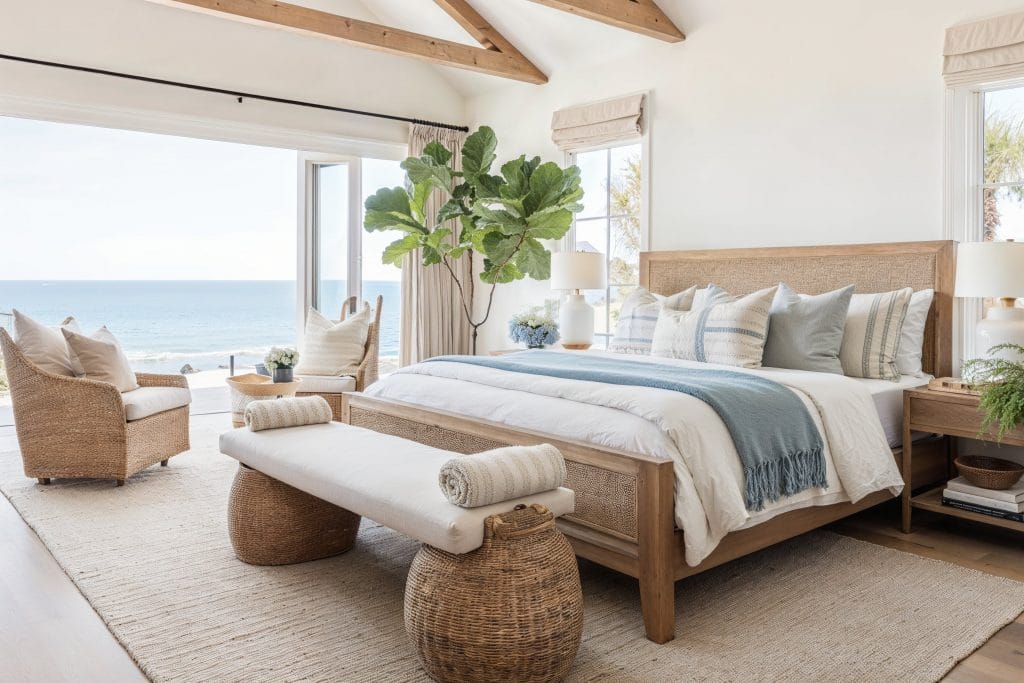
Comments