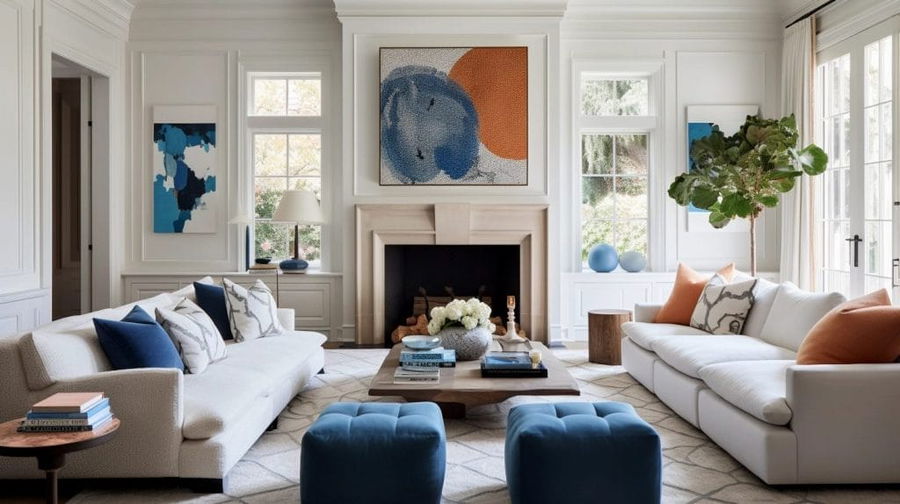
The transitional style can be the perfect blend of modern and traditional that solves the problem of choosing one over the other. This can be especially true when you’re drawn to the traditional look but are decorating a more modern home. A recent Decorilla client wanted help for just that reason. Read on to see how the design expert underwent this transitional kitchen and living room makeover.
The Challenge: Transitional Kitchen & Living Room Design
A gorgeous open-space living area needed a skillful hand ready to make the maximum out of its assets. With a shed roof and a plethora of windows, the room itself was in no shortage of visual interest. What it could use was an update in the form of brighter colors, new floors, and refreshed furniture. The owners wanted to:
- Change the flooring
- Keep the same organizational scheme in the kitchen
- Use the advantage of ample glass surfaces and bring the outdoors in
- Create a more cohesive appearance
Want to see more stunning transformations? Then, simply Sign Up for the latest room reveals delivered directly to your inbox!
Transitional Style Kitchen & Living Room Inspiration
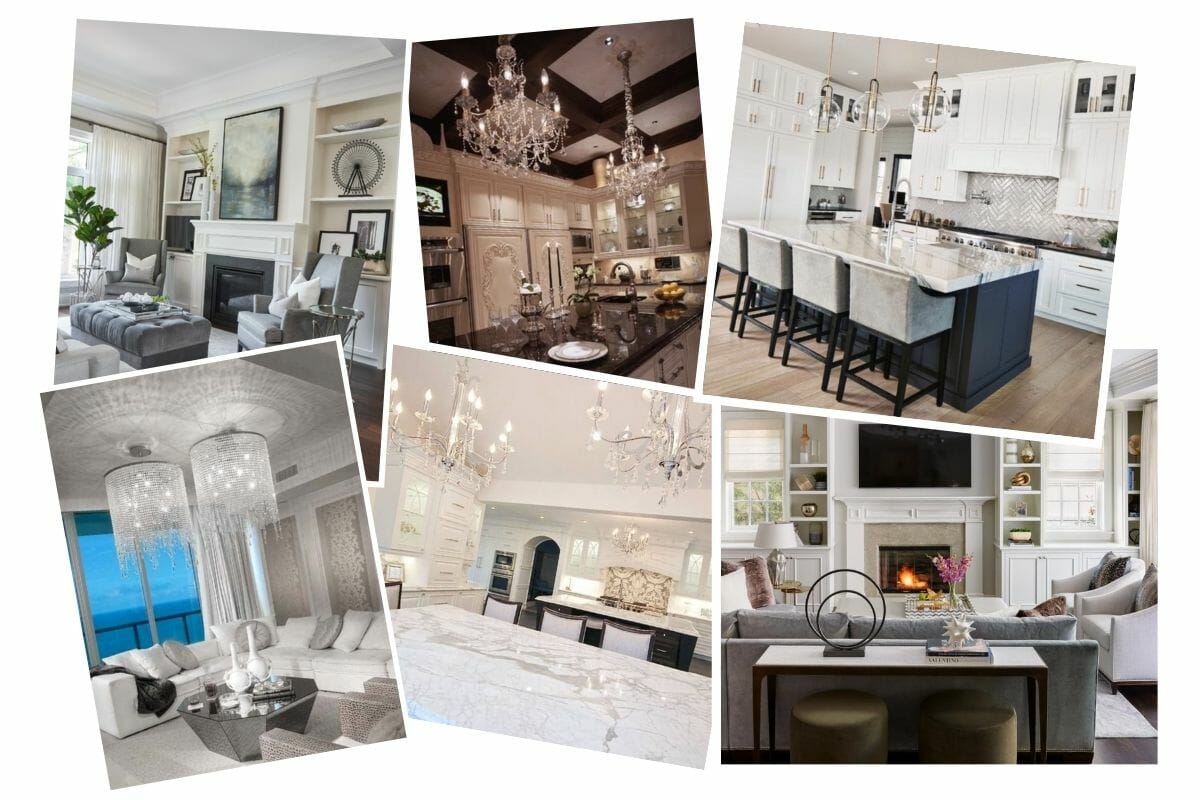
The client helped get the design process started with a selection of inspiration images that caught their eye. While they were mostly drawn to traditional interiors, spaces with a touch of transitional style better fit the architecture and features of their open concept living room and kitchen. The inspiration images also featured some elements of glam, such as ornate chandeliers and pops of chrome.
The Concept: Transitional Living Room & Kitchen Design

With the design brief and inspiration images in hand, two online interior designers were well equipped to get started on this open-plan living area. Both concepts took in the client’s dislike for traditional style staple colors such as brown and beige, and included solutions in the off white – greige side of the neutral spectrum. However, in the end it was Wanda P.’s design that won them over.
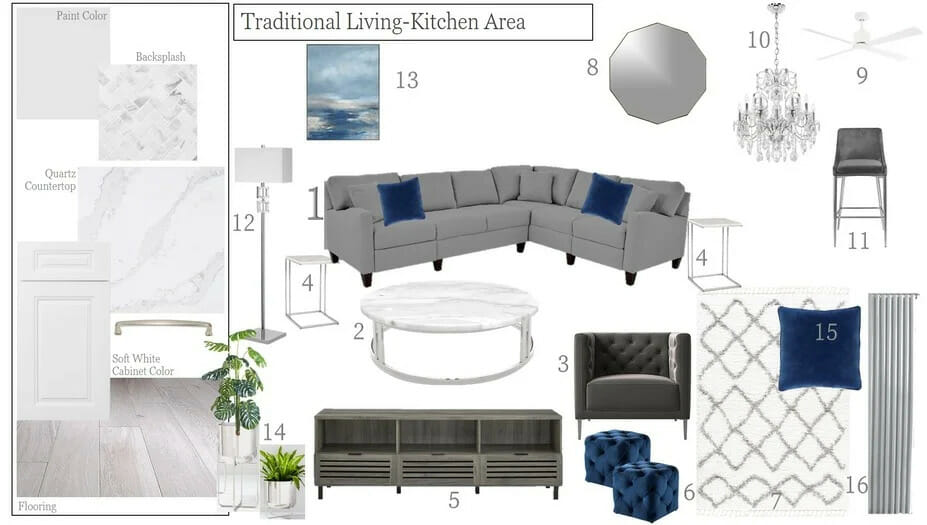
Wanda’s suggestions perfectly matched the client’s desires with a soft grey color palette and pops of royal blue throughout. Chrome and crystal were featured for just a touch of glam, while their modern appeal was offset by more traditional furniture pieces.
Transitional Online Interior Design Results
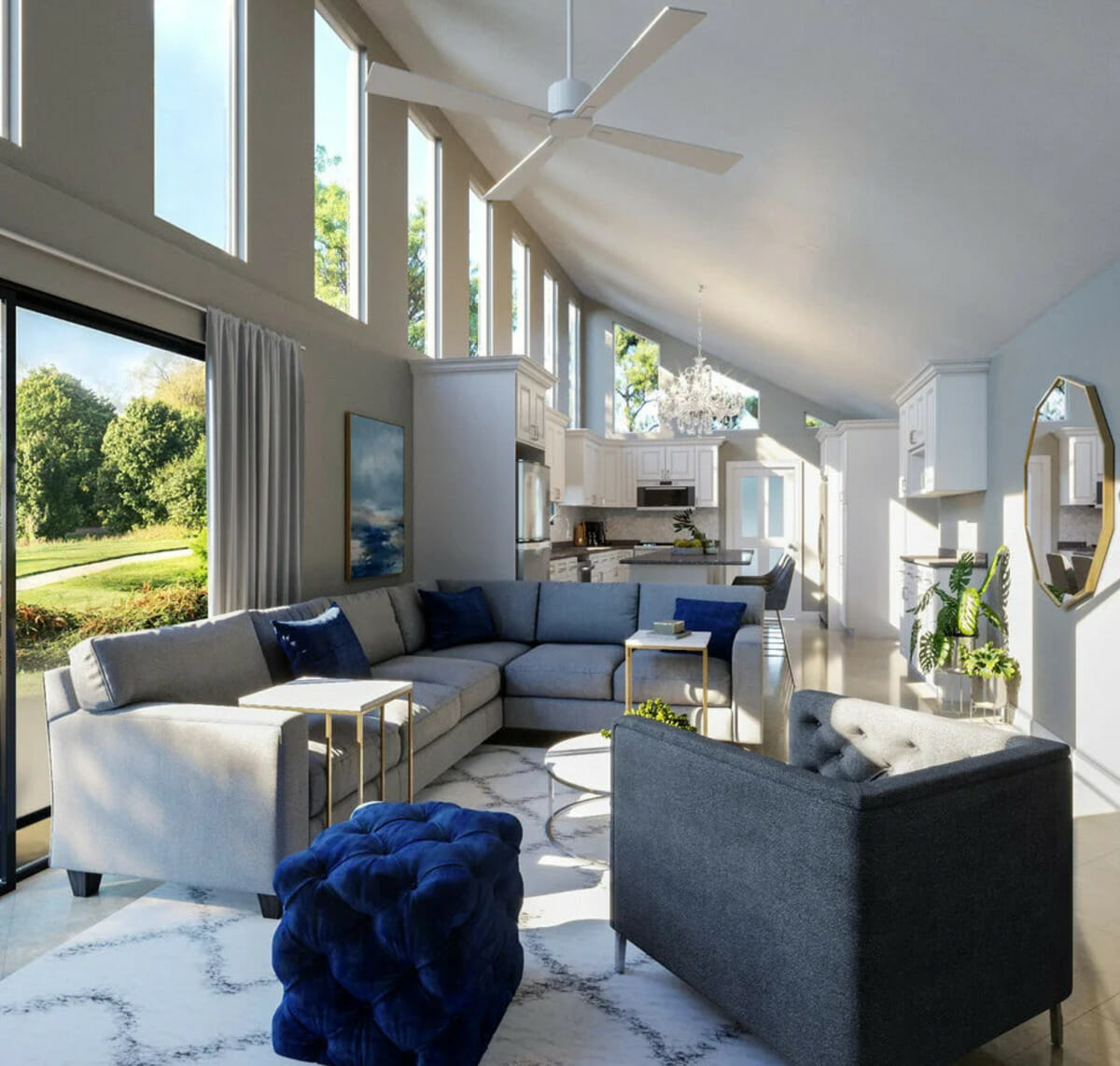
Up next, Wanda and the client were able to collaborate on some minor changes to the living room and kitchen ideas for the final photorealistic 3D renderings.
Transitional Style Living Room
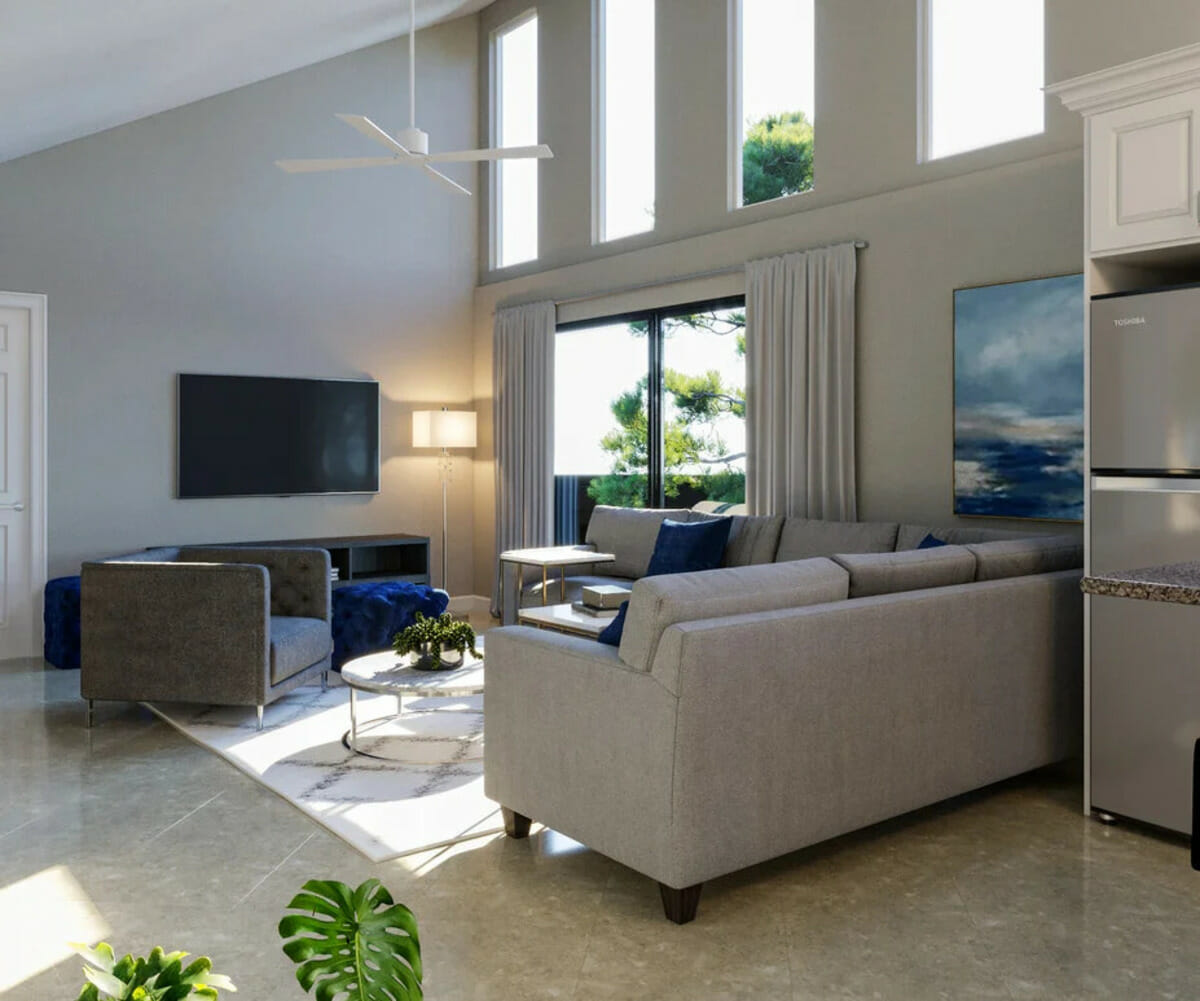
Replacing existing two-seaters in the living room with a spacious sectional sofa maximized the seating and enhanced the overall comfort. While high-performance upholstery fabric suits the modern lifestyle demands, sumptuous velvet ottomans and metallic accents elevated the transitional living room setting with the perfectly measured dose of glam.
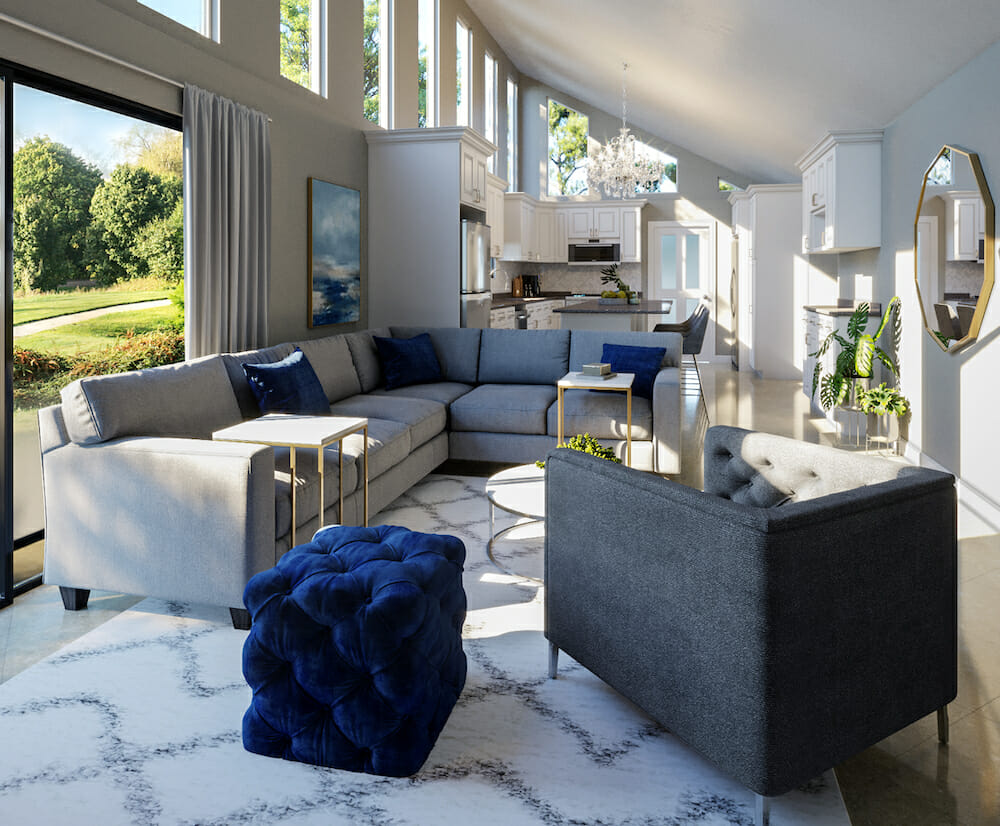
Furthermore, additional pops of royal blue in the throw pillows and art tie in the ottomans while bringing just enough color to the space. Since the upper windows are left unadorned, a few artificial plants throughout the space help bring the outdoors in as well. Finally, two marble topped C-tables complement the coffee table while bringing additional functionality to the sectional for work sessions or lounging dinners in.
Transitional Kitchen Design
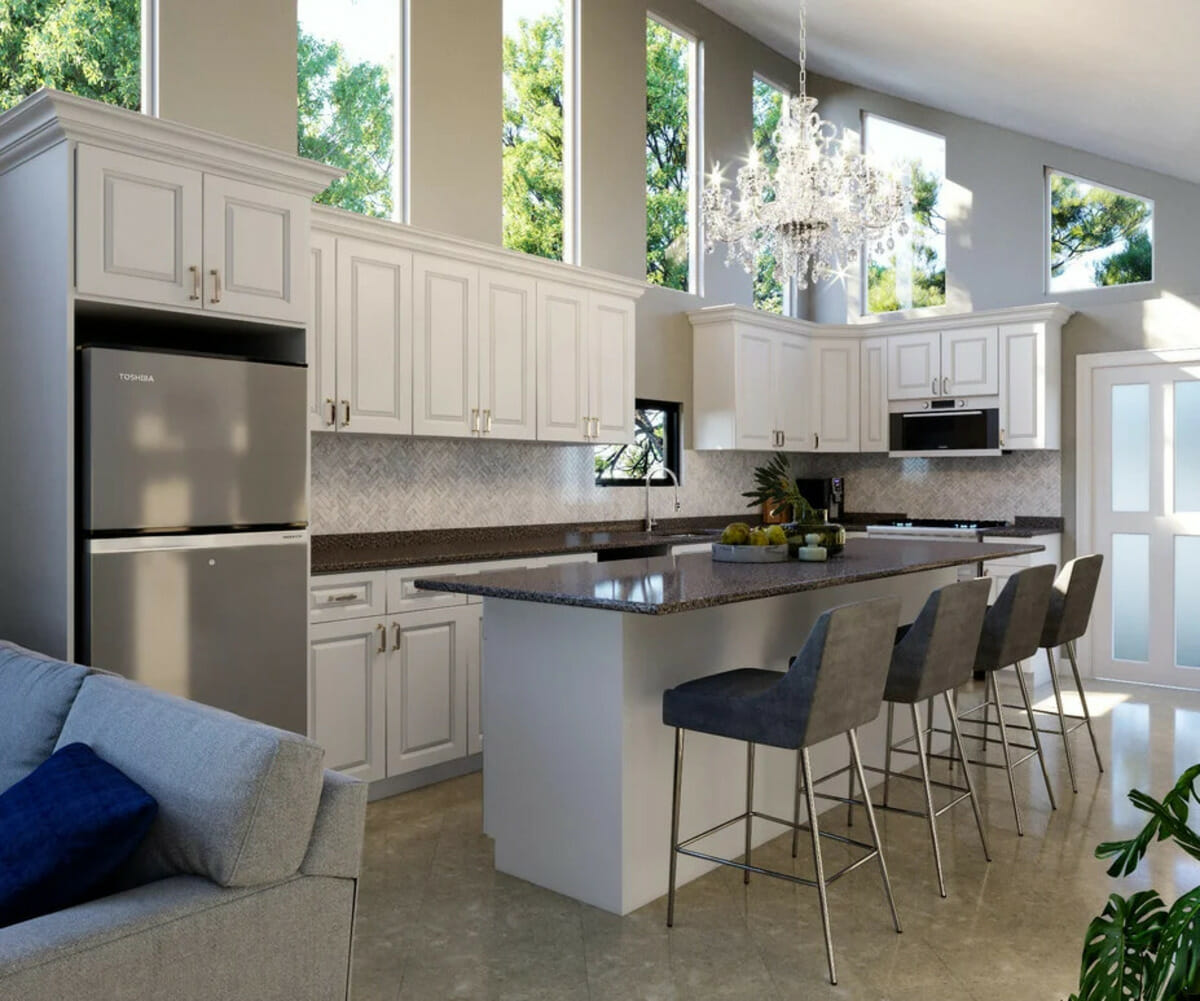
The eggshell hue of the Sherwin Williams’s Big Chill added a light touch of shine to the transitional kitchen. Apart from visual qualities, this choice also bore practical values of being durable and easy to maintain – an asset highly desirable in utilitarian spaces. It’s accompanied by white and gray cabinets and quartz countertops boasting clean, simple, and elegant lines.
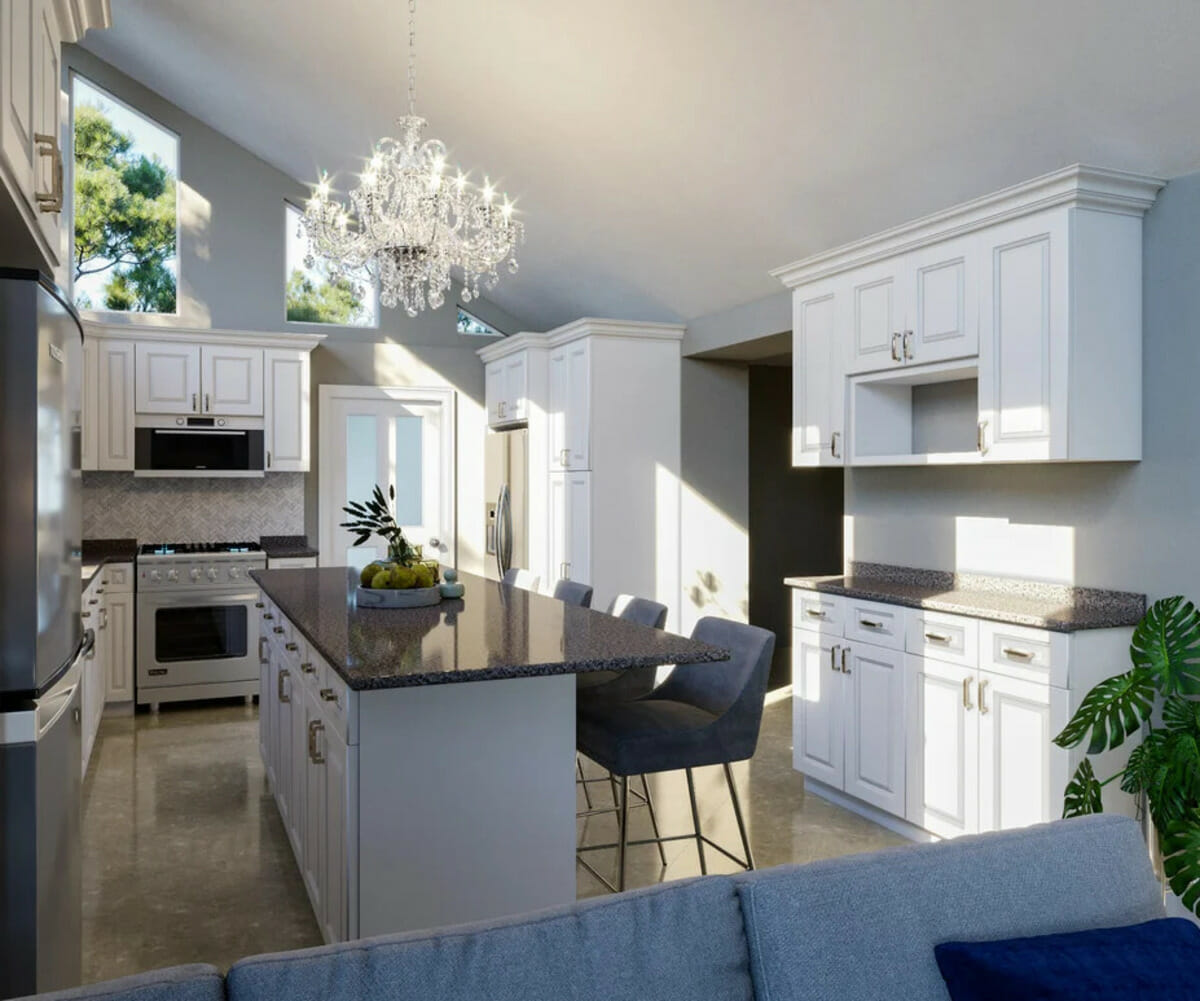
Since the client wanted to keep the existing appliances and their arrangement, Wanda suggested a couple of interventions for added convenience. A finished end panel added after cabinetry refacing would partially conceal the second refrigerator, creating a visual break between the rooms at the same time. Another option included switching the places of double- and single-door fridges with minimal intervention on the transitional kitchen cabinet scheme, and the client finally went for that one.
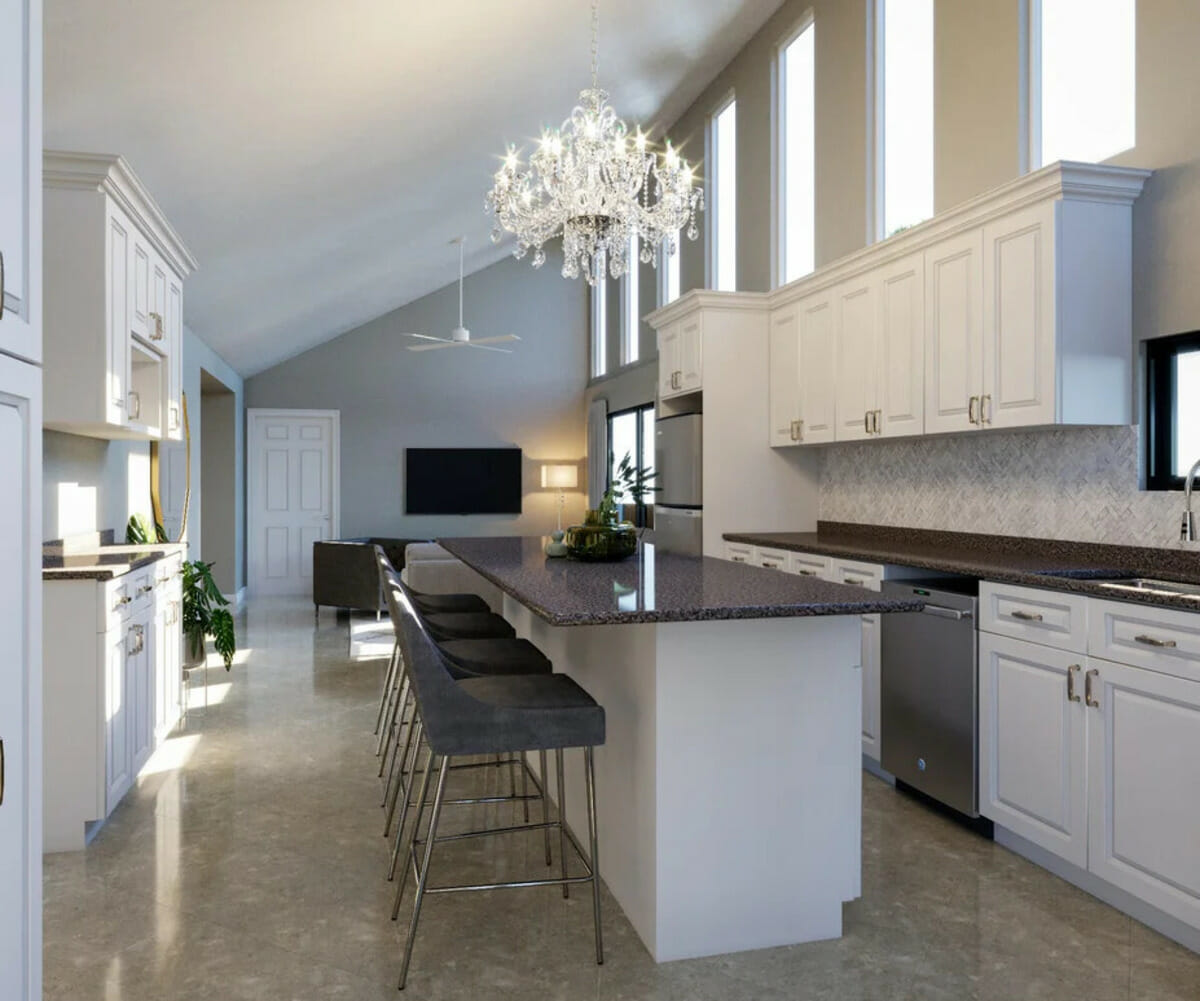
Changing the floors was the client’s major concern. Although disliking them, she was aware that this single change would strongly affect the flair of the entire space. For that reason, Wanda proposed the installation of luxury vinyl planks. Additionally, the kitchen backsplash was also given a high-end update with Carrara marble tiles in a delicate herringbone pattern. To keep with the luxe feel, chrome and gray velvet barstools were set at the island counter while an opulent 12-light crystal chandelier overhead certainly steals the show.
Before The Change
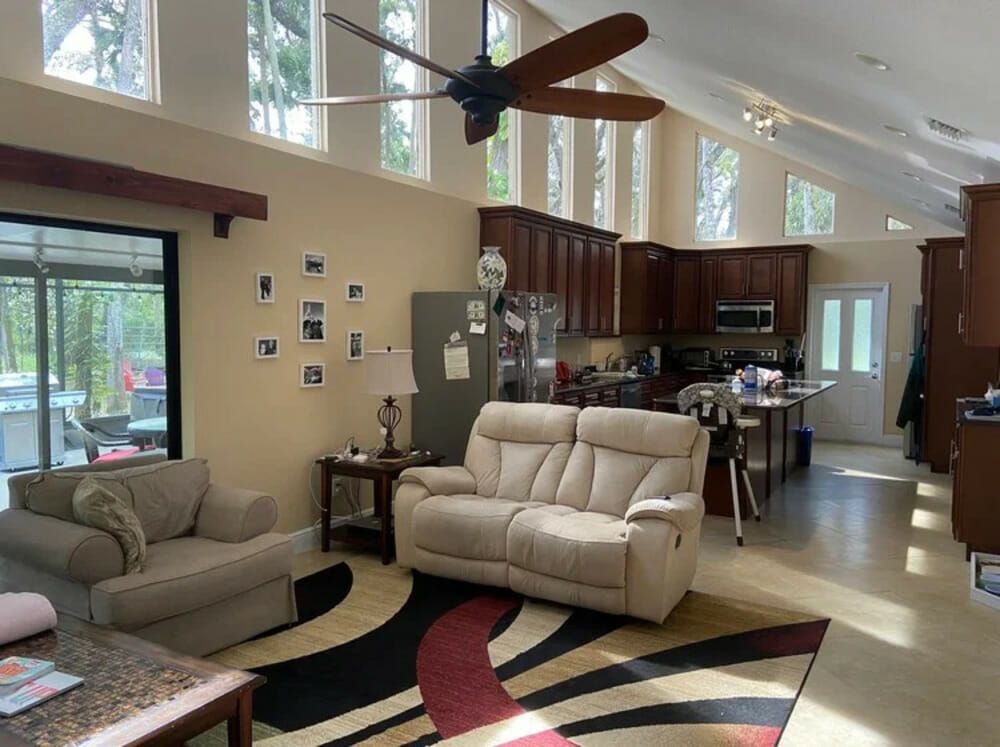
While the open living space always received plenty of natural light, the dark cabinets originally in the kitchen made the room feel dated. Meanwhile, a black, red, and beige color scheme did little to bring any movement. And the two small options for seating certainly didn’t maximize the use of the living room. In the end, Wanda’s transformation softened the look and brought life to the space.
Online Shopping List for Transitional Living Room Furniture
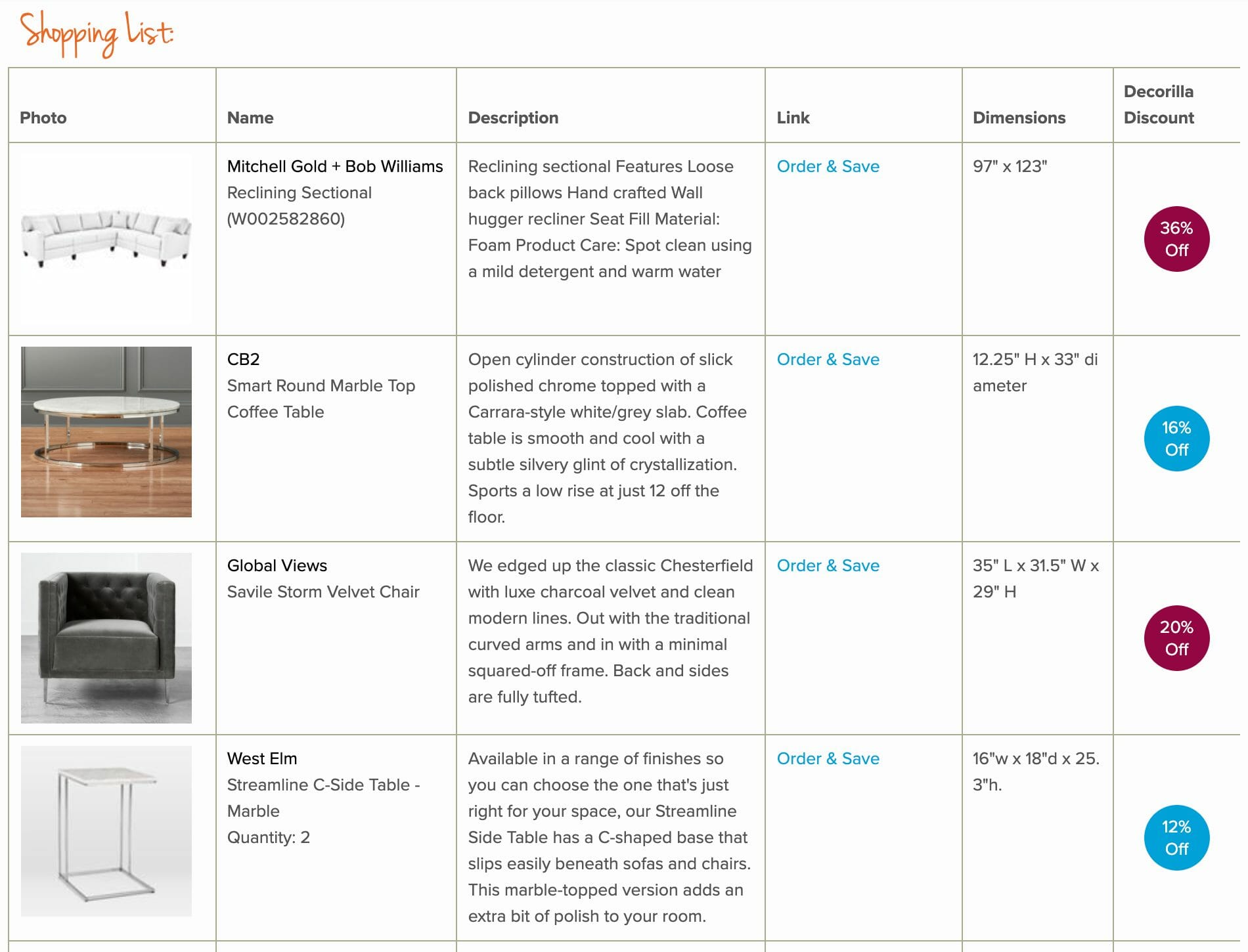
Engaging with Decorilla means enjoying all the included perks. Each of the design packages comes with a customized shopping list. Moreover, exclusive trade discounts are also offered to each client, which often pays for the cost of the design service. And, the best part is, the shopping list is accompanied by a white glove shopping concierge. That way, you don’t have to worry about managing the ordering, tracking, or delivery – it is all done for you!
Transitional Living Room and Kitchen Decor
You too can create a similar look at home. Check out a few of our favorite picks for transitional decor that can update your space in no time.
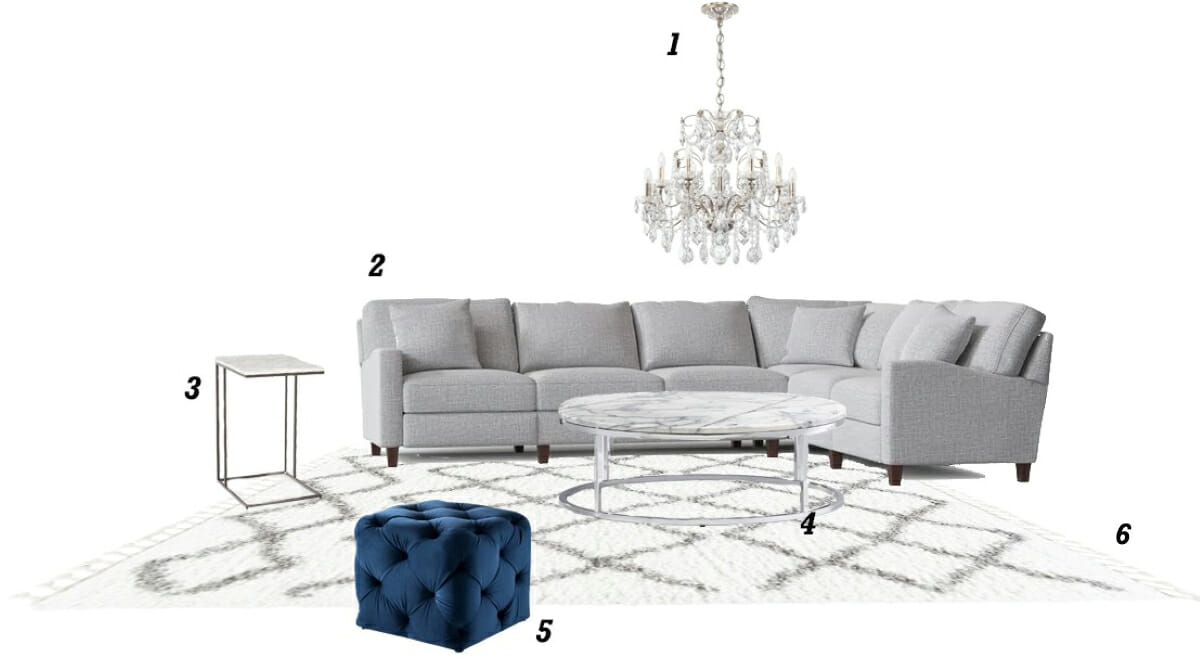
Ready to try online interior design?
If you’re looking for your own transitional room makeover, but not sure where to start, then schedule a Free Interior Design Consultation for help from the finest interior designers!

Decorilla Featured Project – Transitional Vaulted Living Room & Kitchen Design







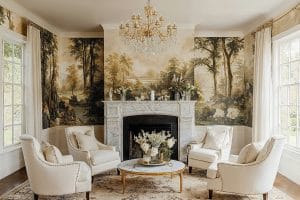
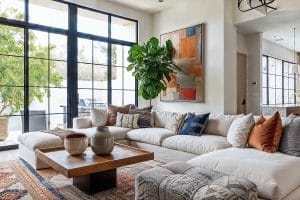
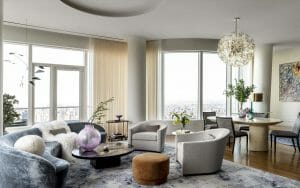
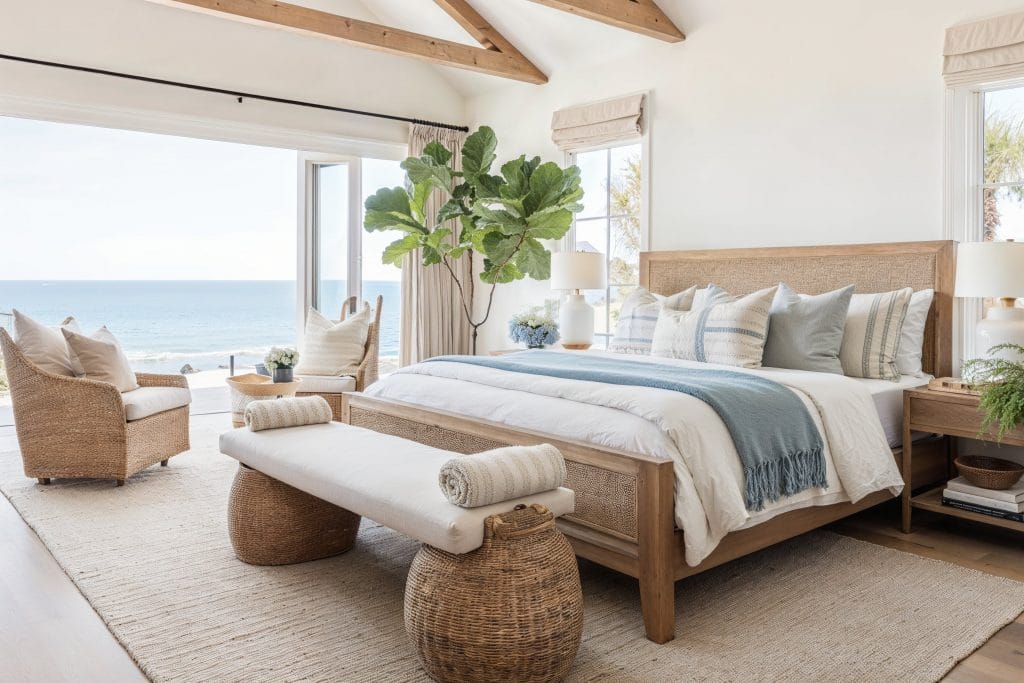
Comments