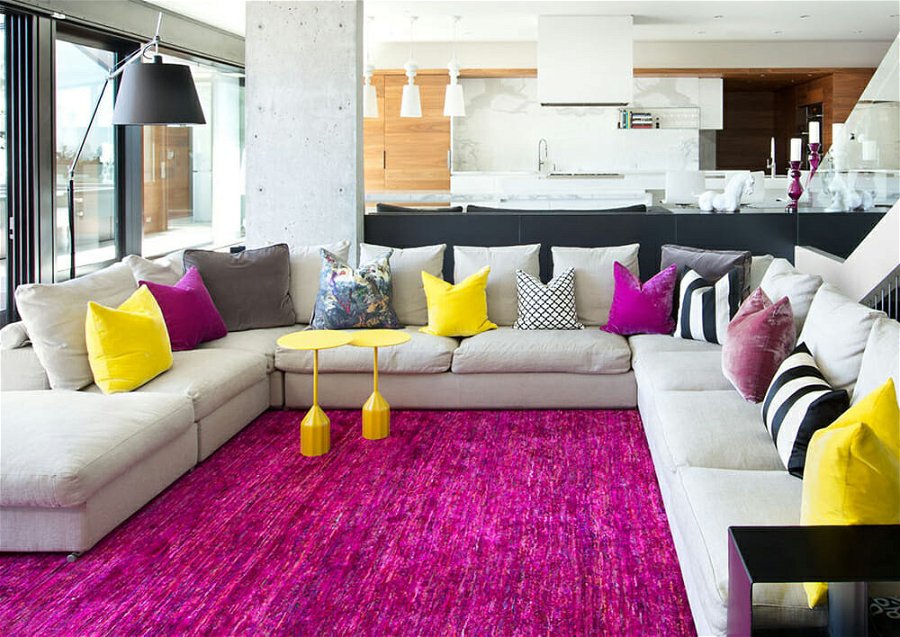
Buying a new brand new home in an up-and-coming neighborhood has to be an amazing feeling! A new home means new possibilities in many facets of life, especially when it comes to designing each space within your home. Furniture that you already own can come in handy and keep decorating costs low, but it’s hard to figure out how to make it all work together. A recent client came to us wanting to create a modern space that is homey, livable, and fun!
THE CHALLENGE
- Furnishing a home that is larger than the owner’s previous home and belongings.
- Creating a theme/style for the living room.
- Making the space modern, but homey and livable.
THE INSPIRATION
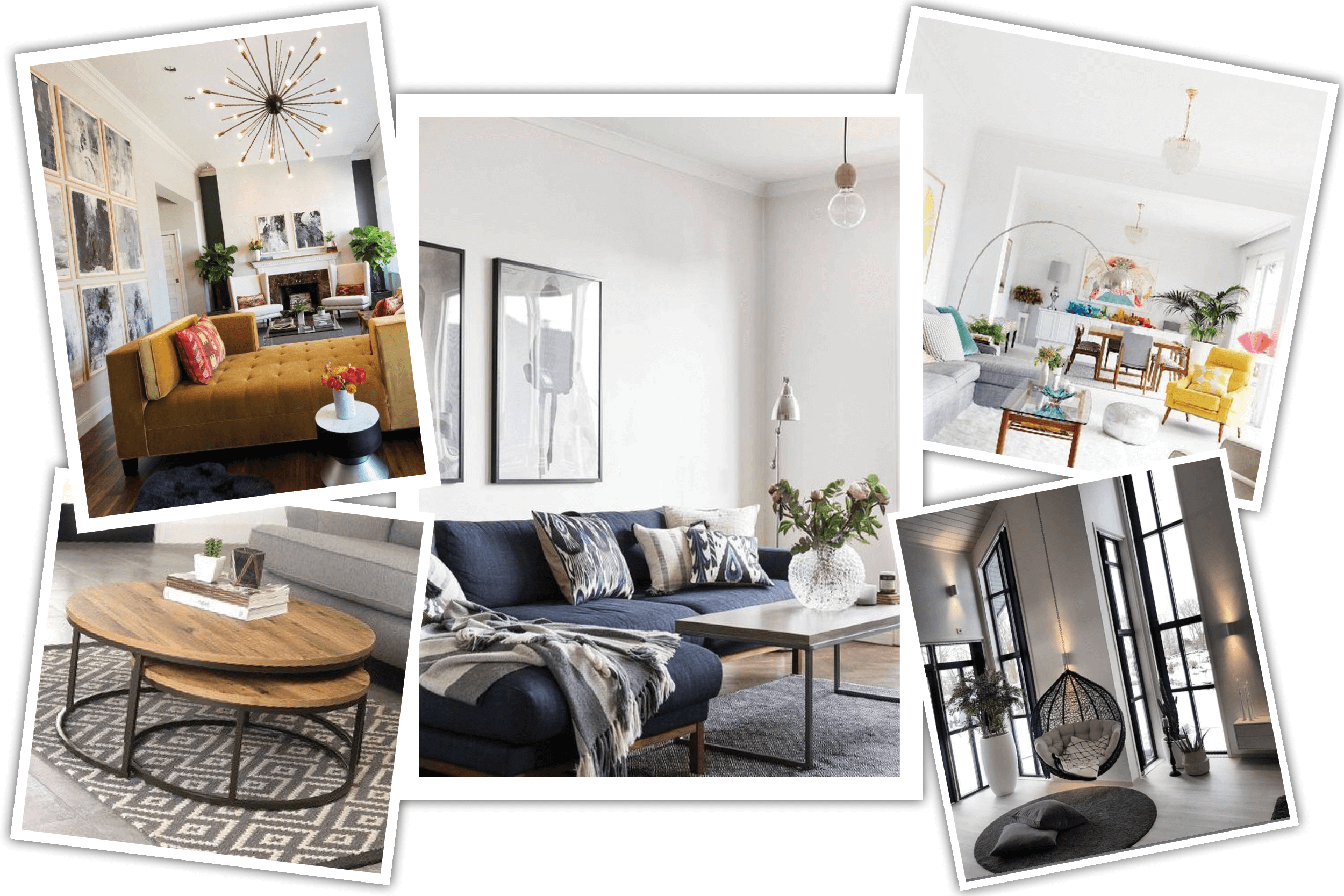
Modern design can become overwhelmingly monotone with whites, blacks, and grays, and the clients wanted to avoid this. The client was open to crazy color combinations and wanted a bright and comfortable space that was still modern.
THE DESIGN
While they had furniture that they would have gladly kept, they gave us free reign as to whether to keep it in her design, or not. Given that, their chosen designer, Michelle B. cleaned the slate and took the chance to build a modern living room design from the ground up.
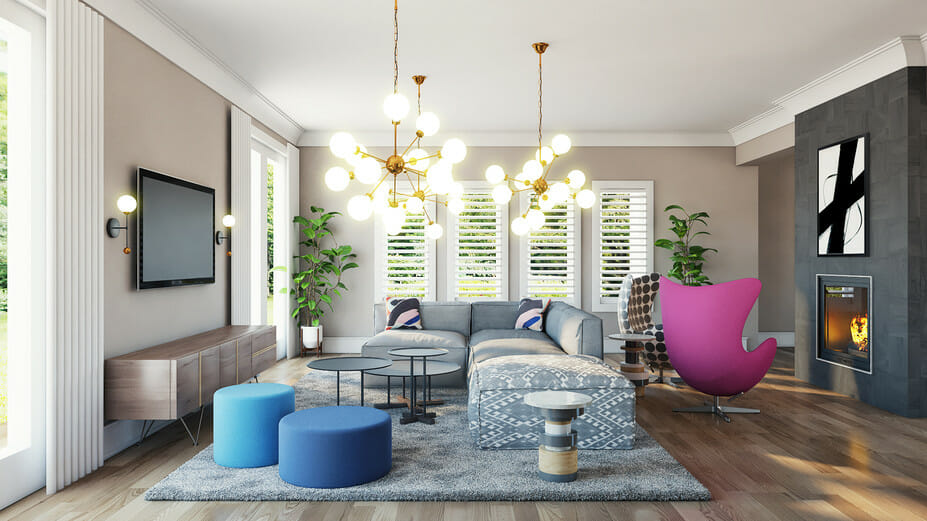
THE INITIAL MOODBOARD
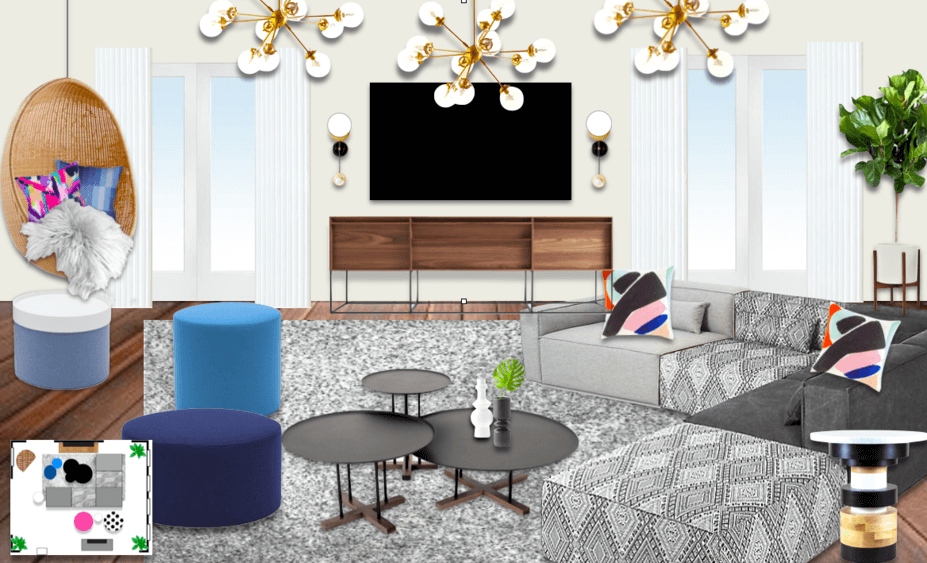
Of the two designs that the client’s had to choose from, both were fun and creative. The client loved how Michelle’s design brought a playfulness to living area that gave it an authentic home feeling, while also remaining true to the modern style. The grays remained, and they were balanced out with bold pinks and blues.
THE RESULT
Starting with the basics, we sourced a silver area rug and a black/gray/white modern sectional sofa. These sofa and rug formed the nucleus of the living room. Centered in the room is a set of coffee tables with the same design, but varying heights and radius’s. To mimic the three coffee tables, there are also 3 clustered light fixtures in the center of the room. The lighting height makes the tall ceilings feel more inviting, rather than intimidating. When the expansive windows are open and filled with sunlight, the fixtures look like they could be an art installation.
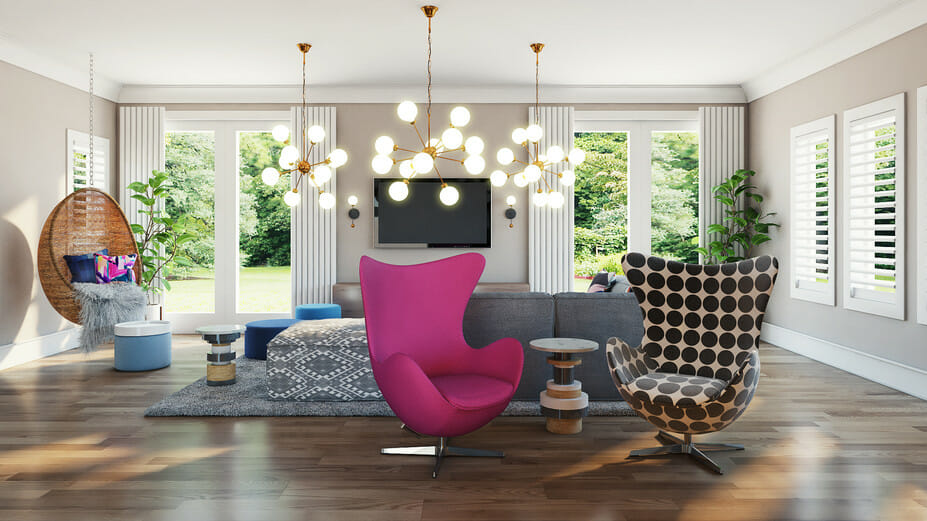
From there, different nodes around the main sofa sitting area were designed. A set of modernly upholstered replica egg chairs are situated directly behind the sofa, facing the fire place. The chairs, one in bright pink and another in black and white polka dots, form their own sitting area along with a contemporary black, gold, and marble side table.
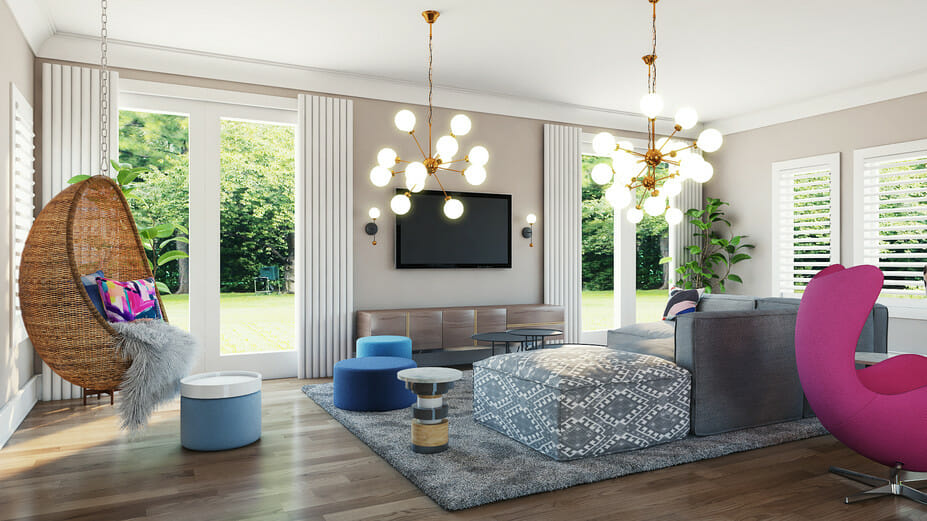
We created one last area using design elements that perfectly reflected the other two. A neutral rattan hanging egg chair was placed next to a blue stool similar to the blue poufs in the living area. The chair is also paired with a neutral throw blanket and vibrant throw pillows with pink and blue colors.

Overall, the floor plan for an extremely spacious modern living room was taken and and the clients were provided with the comfortable yet modern and trend and creative design they wanted. By creating three different living areas within one room, it provided space for each family member to comfortably access the room at the same time. The only issue that can arise would be choosing who gets to inhabit their favorite spot first!
GET THE LOOK
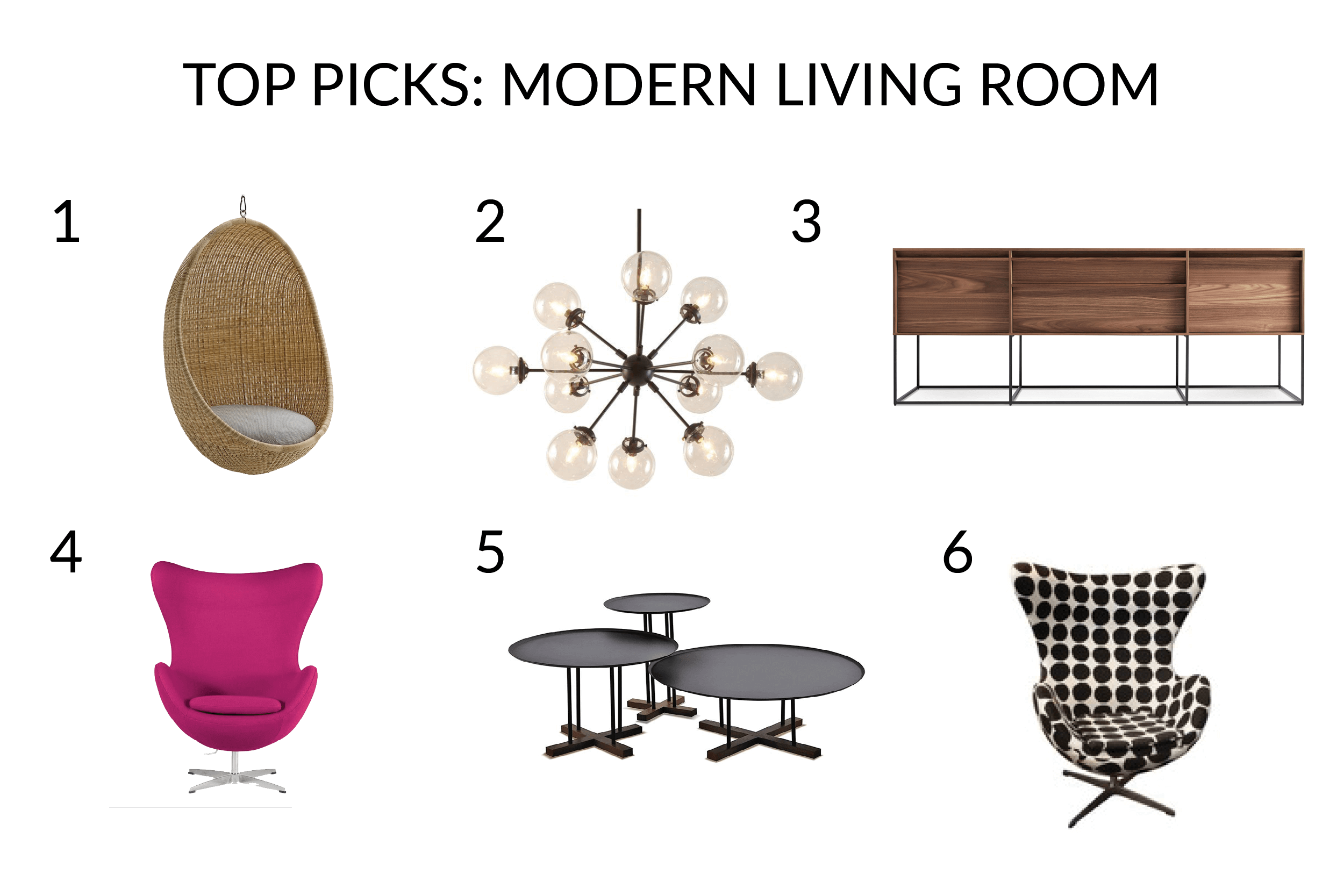
3. Console
Using the easy process and online design tools, we were able to convey the design scheme for their needs. The visual representation won them over, and the final result reflected that image perfectly, if not better. Instead of searching countless websites and hoping to piece together a design that fit the space and met their design wishes, a professional was able to help.
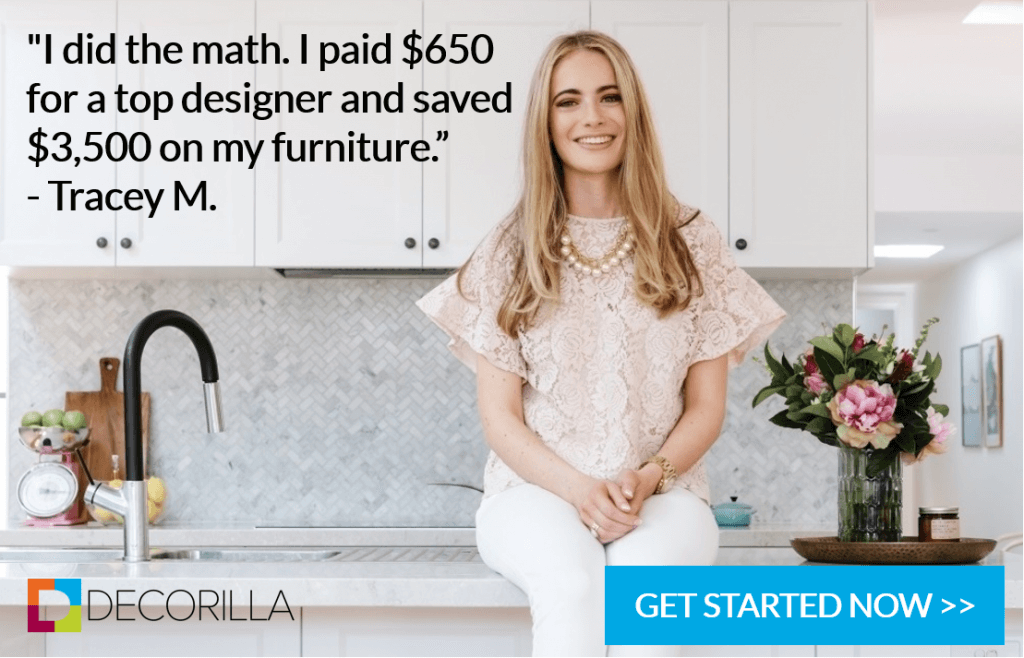
Schedule your free interior design consultation to get started with today!
[Images 1, 2]
Decorilla Featured Project: Bright Modern Living Room







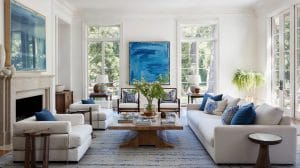
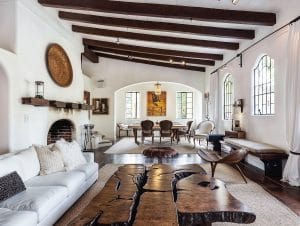
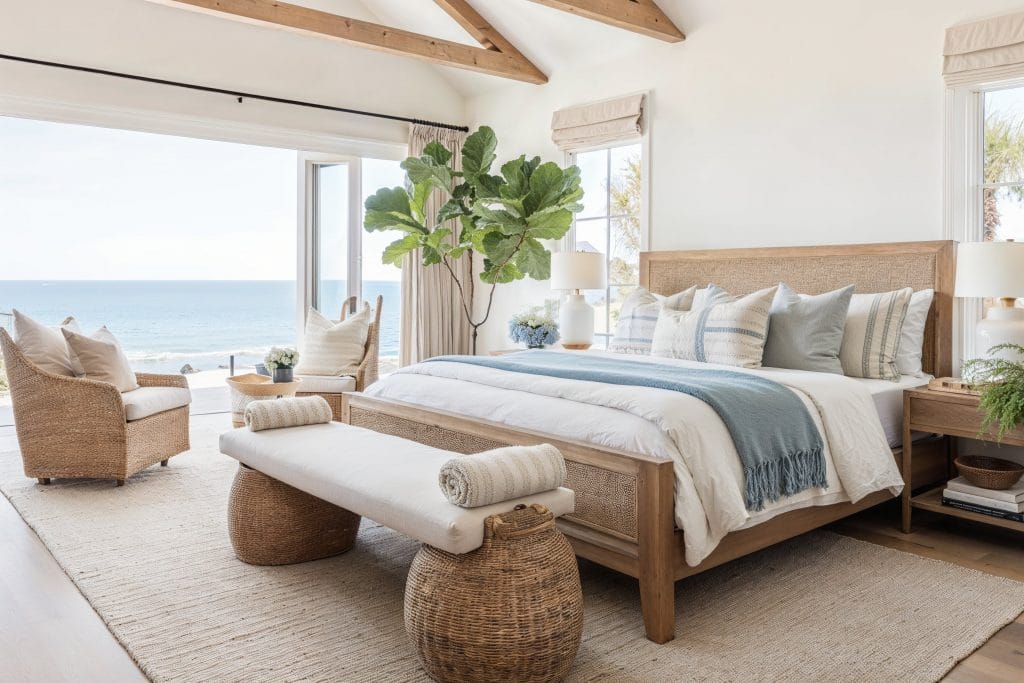
Comments