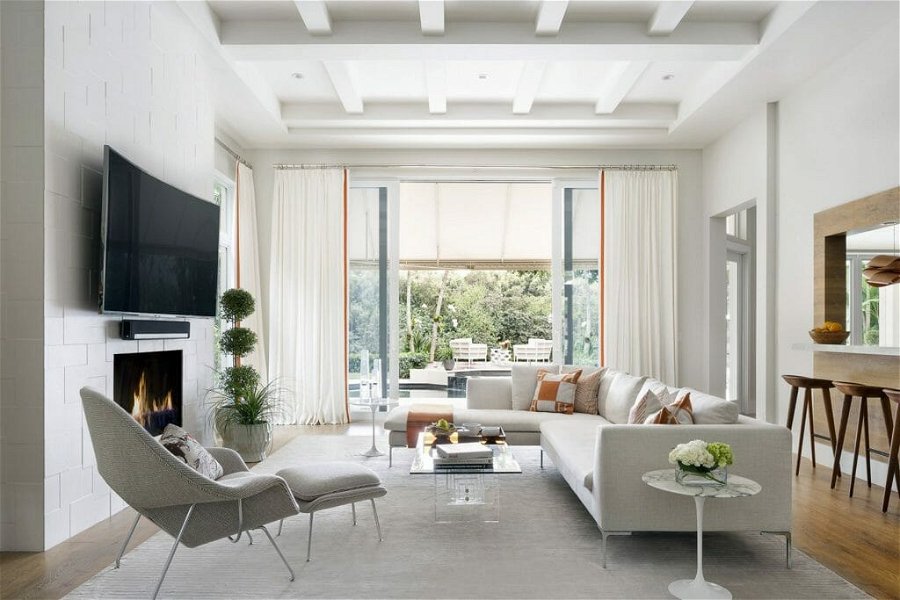
Everyone dreams of a beautiful home to relax. For a recent client, the dream was creating a contemporary kitchen and living room with views of Lake Champlain. This new house build project called for on-point design direction and architectural experience. Read on to see how Decorilla’s online interior design offered the right designer to bring her three-story lake home to life!
The Challenge: Living Room Design Online
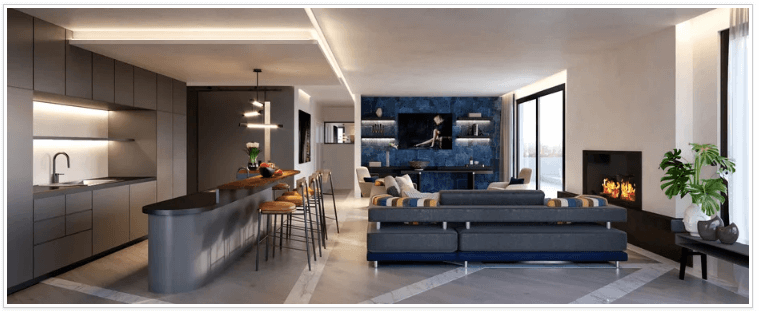
A new home build has endless possibilities which is great! But, it can also be intimidating and overwhelming. Therefore, it is helpful to have ideas to drive the design direction.
The client had incredible clarity regarding her style, vision, and preferences for her living room design online. She listed a few existing pieces she was bringing. However, the space would essentially be a blank canvas. Although she had some distinct ideas, the client expressed some areas that required specific attention.
- Ensure that the overall style is a covetable contemporary design. It needed to be clean, warm, and streamlined, but not too ultramodern.
- Incorporate a preference for angles over curves in furniture selection.
- Lean into a “zen” vibe without the style being Asian. Create a design that was calm and inviting without clutter.
- Address the client’s appreciation for space as a luxury. Avoid over furnishing the space and strive to create balance.
- Give extra attention to lighting. Limit options to exceptional ceiling and wall light; no table or floor lamps.
How to achieve this list? With the expert assistance of a professional focused on detail and communication.
The Inspiration: Contemporary Home Design Ideas
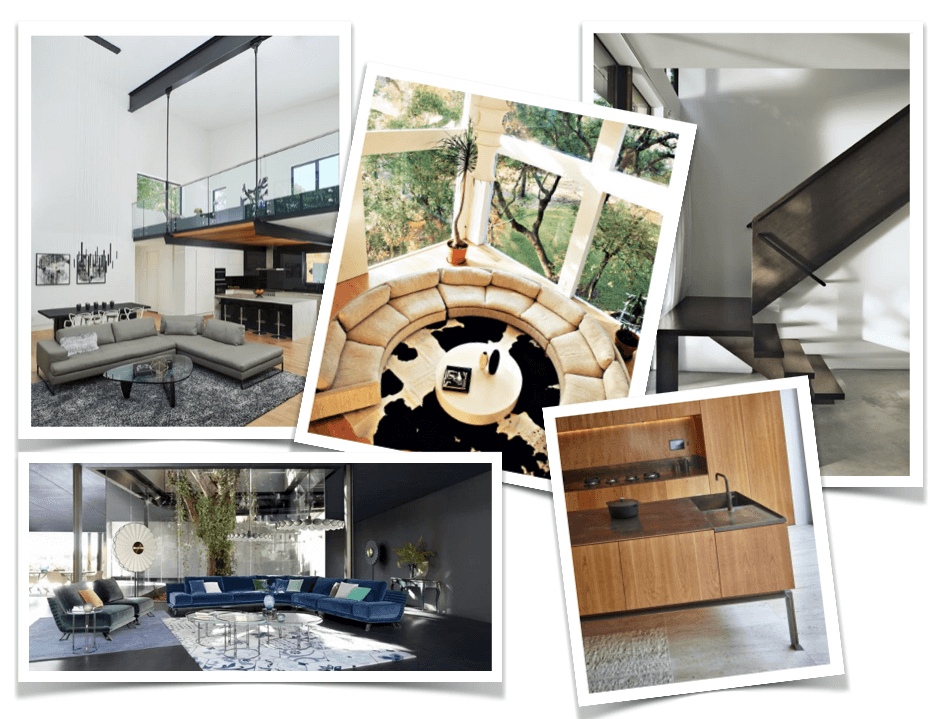
Starting fresh was the intention of the new contemporary home design. The client gave away most of her apartment furniture because her goal was to update her look. She wanted it to be cleaner, brighter, and more modern.
Inspiration images show furniture low to the floor, streamlined pieces, and contemporary lighting. Decor is not overly ornate. There is an intentional simplicity that evokes tranquility. The spaces also focus on lighting since the client wished to keep lighting off the floor and table surfaces.
The Living Room Design Online Moodboard
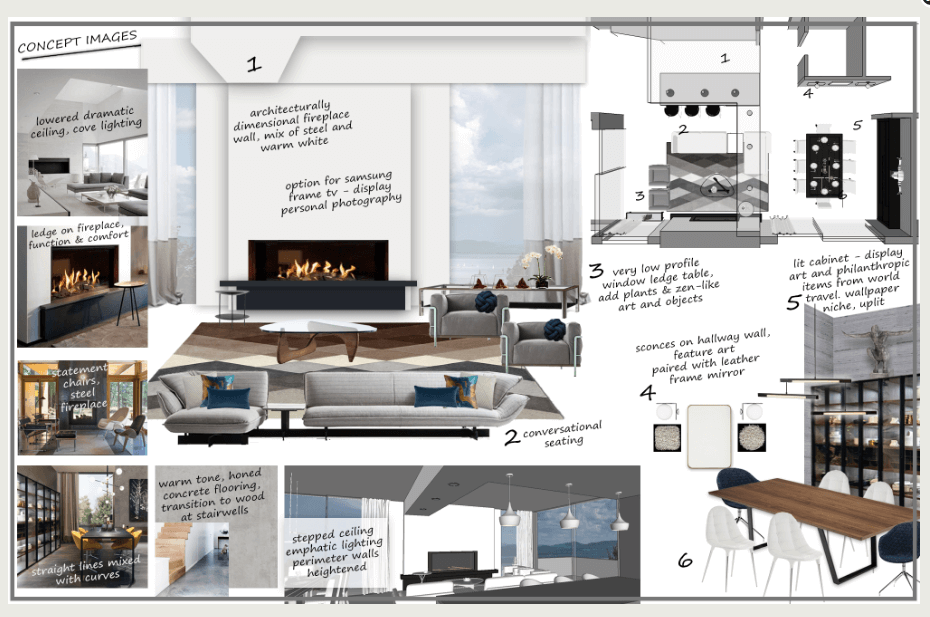
Decorilla online interior designer, Sonia C., brought her expertise to the project. For example, her background in interior architecture came in handy during tricky parts of the project. She offered clever ideas around lighting options and spatial layout. The client appreciated Sonia’s enthusiasm and problem-solving approach.
The contemporary home design moodboard reflected clean lines and a neutral based color palette. Since the layout highlights the stunning view, the space feels open and airy.
Communicating on Decorilla’s online interior design platform was fast and effective. Because of this, Sonia and her client made a lot of progress. Their consistent communication moved the project along efficiently. Sonia offered alternate options to improve the design. For instance, she suggested changing the orientation of the flooring tile. She also found a better placement for the modern chandelier.
Modifications to the original plan were also made. Although the client wanted an 8 person dining table, a different choice proved better. Omitting a permanent dining table opened the space further. The client also realized she didn’t need it after all. Sonia made the changes visible through 3D renderings. This allowed the client to visualize the living room design online and move forward.
Not sure where to start with your own living room design online? Schedule your Free Online Interior Design Consultation to learn more about your interior design options today!
The Contemporary Kitchen and Living Room Design Result
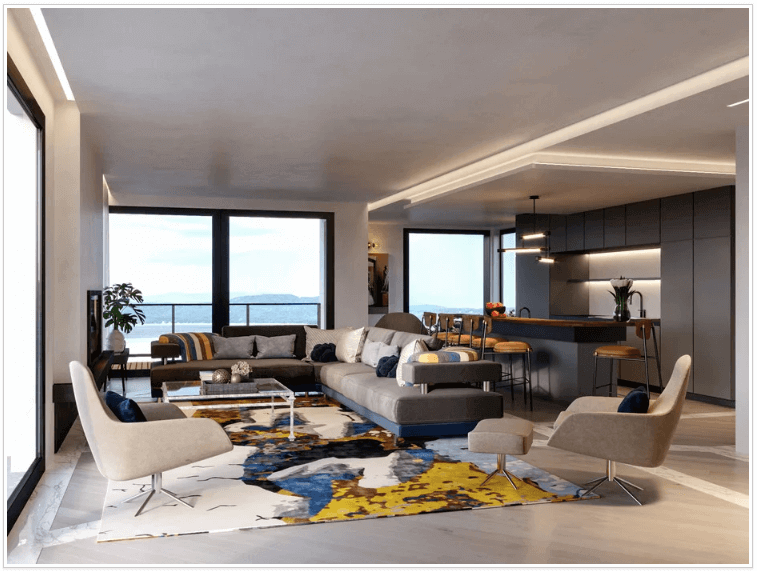
The magic of online interior design is converting concepts to visual 3D reality. To obtain the vision of the client’s future modern contemporary home, Sonia was meticulous in sourcing. She found the perfect pieces and created the most functional layout.
The result is a balanced design. It is modern and elegant as well as warm and inviting. Sonia utilized the right mixture of finishes like leather, felt, and wood. More importantly, she repeated them throughout the space. The contemporary kitchen felt open and flowed into the living area. This helped achieve the balance intended.
Lighting
The lighting plan was a particular focus of this project. There were explicit instructions for ceiling lighting only. Therefore, the challenge was to offer smart options that were also attractive and consistent with the style.
One way to achieve this was by adding recessed LED lighting along the perimeter of the dropped ceiling. This offered ambient lighting and avoided the need for table or floor lamps.
Additional recessed LED lighting was placed under the lip of the floating black wooden shelves. This contributed to the appealing atmosphere. A three-tiered chandelier provided an interesting sculptural element hanging above the kitchen island.
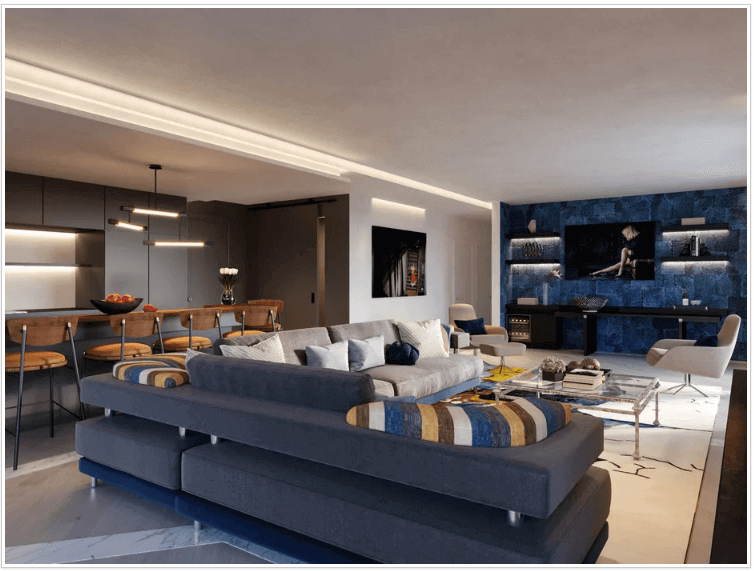
Furniture
The furniture choices embrace form and function.
An L-shaped sectional sofa hugs the fireplace as an intimate area for relaxation and view watching. Because it is deep and wide, it has a high enough back for comfort. An accented Missoni-style fabric adds interest to the gray upholstery. A pair of modern swivel chairs off to the side create a conversational space near the dining table.
After much consideration, it was decided to have a temporary dining table. The contemporary kitchen accommodates a counter as an area for eating. When unused it could be pushed back toward the accent wall. As a result, it acts as part of a “wine ledge” where a small wine refrigerator is tucked under. This makes it look built-in or custom made and can be pulled out when needed.
Accents
To achieve a “zen-like” look the decorative elements were carefully selected and kept to a minimum. Additionally, the contemporary kitchen cabinets have no pulls or knobs. This is consistent with the clean look throughout the space.
As a photographer, the client shared pieces she loved for the walls. Artistic, over-sized shots add a dramatic effect to the design. Lastly, a wallpaper “with attitude” was selected to give the space a wow factor. In cobalt blue, the 3D element of the design offers a complexity to the dining area that is alluring and mysterious.
Design Your Own Contemporary Home Design
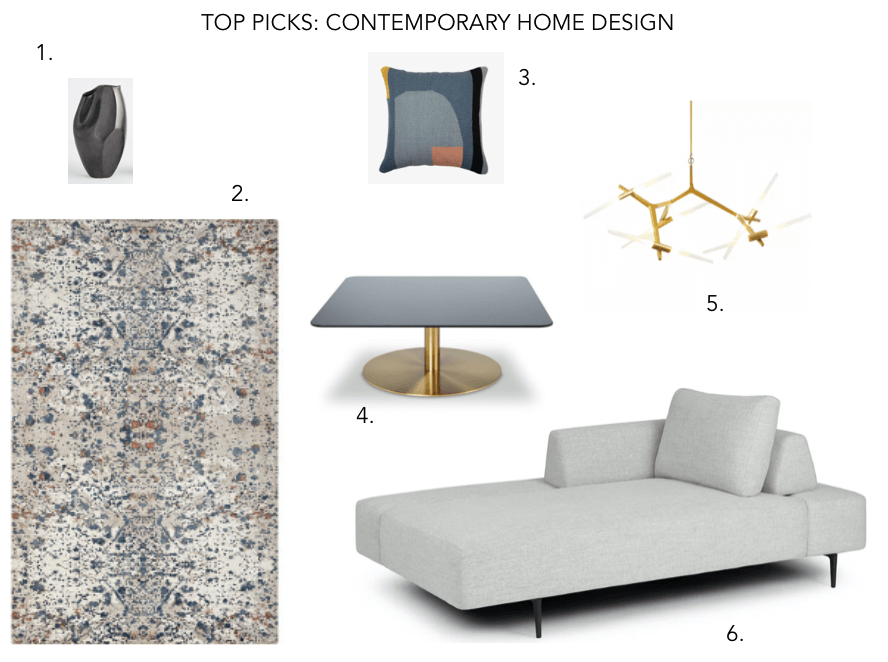
With the care and precision of her Decorilla designer, the client was able to get the contemporary kitchen and living room design online of her dreams. The focus on modern design elements and making the most of the space led to the creation of a contemporary sanctuary…on a lake!
Get started on your own contemporary interior transformation today! Schedule a Free Interior Design Consultation with an expert interior designer to get started creating your dream home.
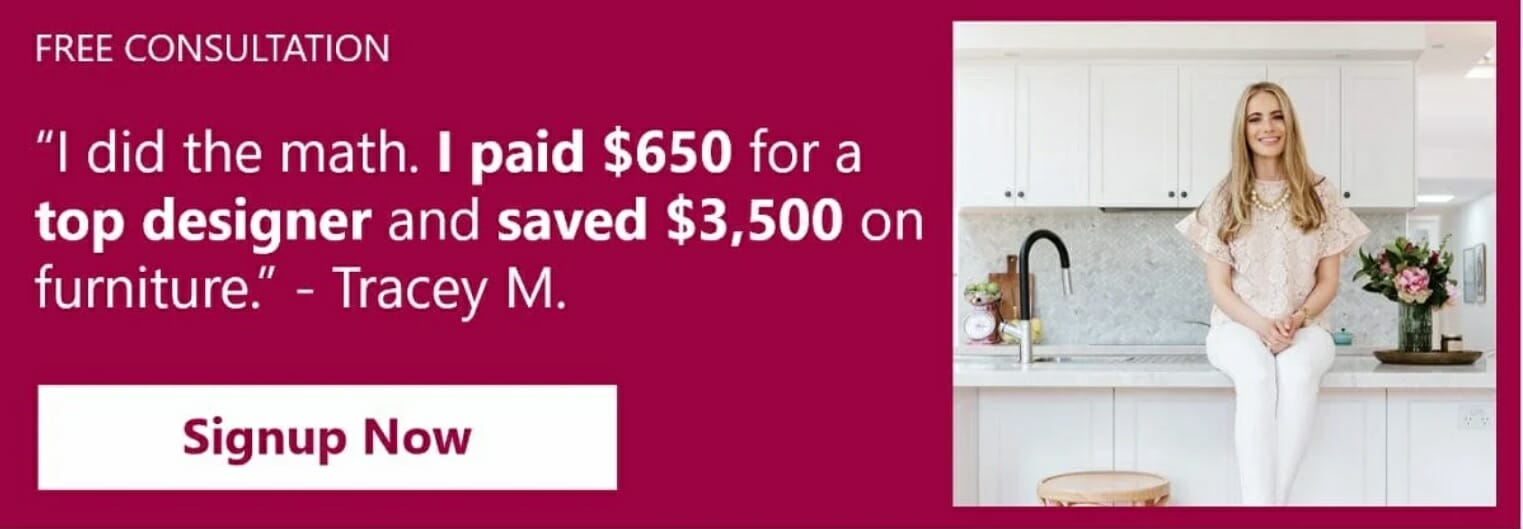
[images:1, Decorilla project images]







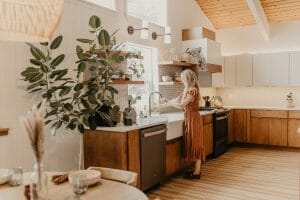
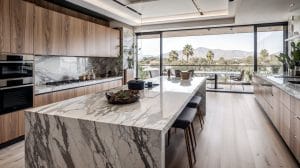
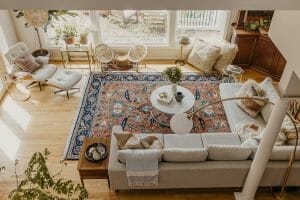
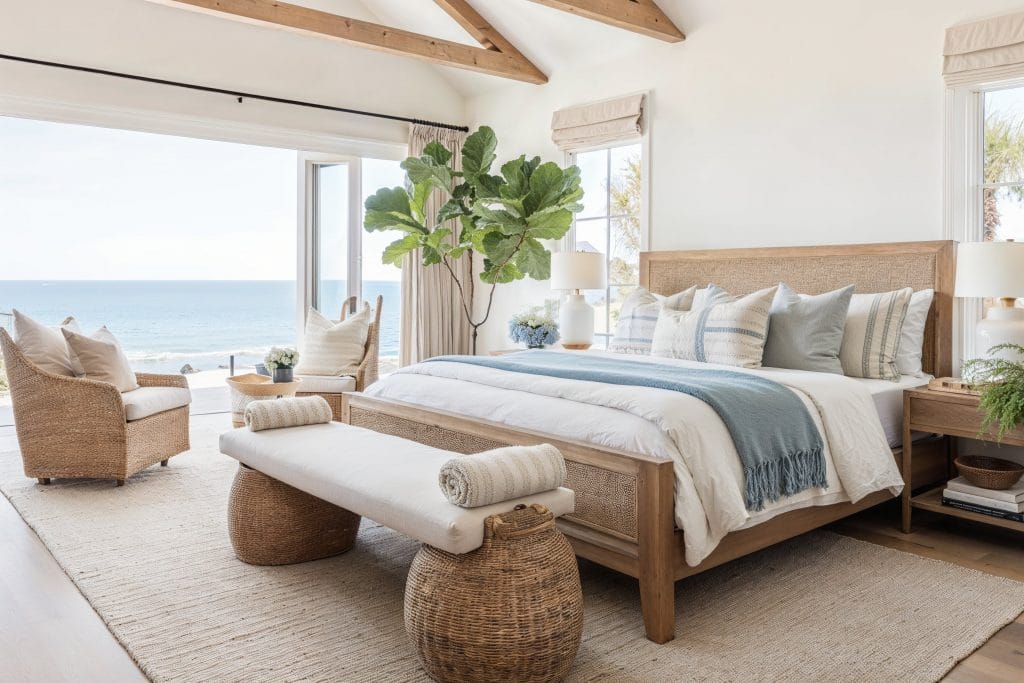
Comments