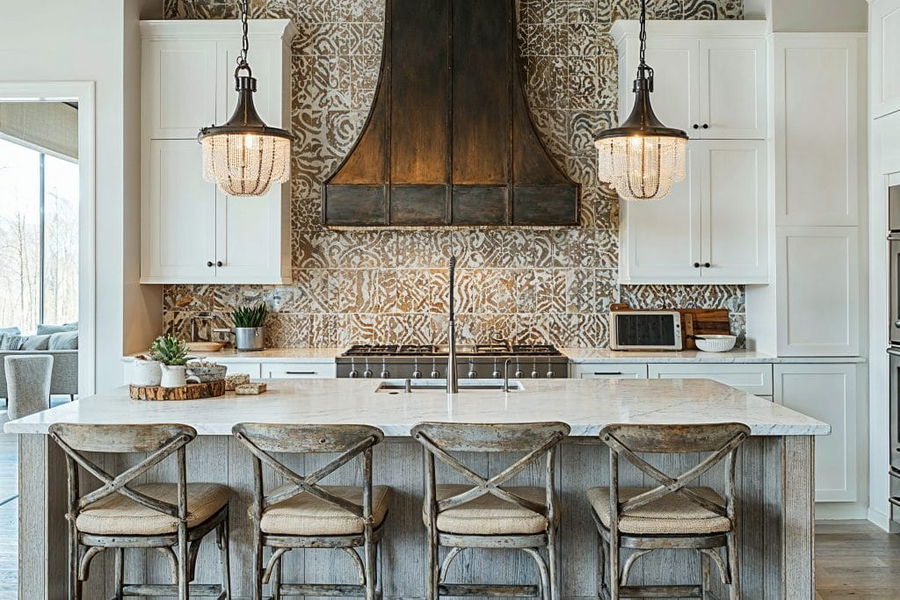
Homeowners seek kitchen design help for many reasons. Being the most functional of spaces, the kitchen requires smart planning and a good eye. Also, as one of the main areas of a home, it calls for distinctive decor and a comfortable layout.
Designing a kitchen requires extensive planning to make the most of its potential. That’s why Decorilla online interior designers share their tips for creating functional and stylish kitchen designs.
1. Be Storage Savvy
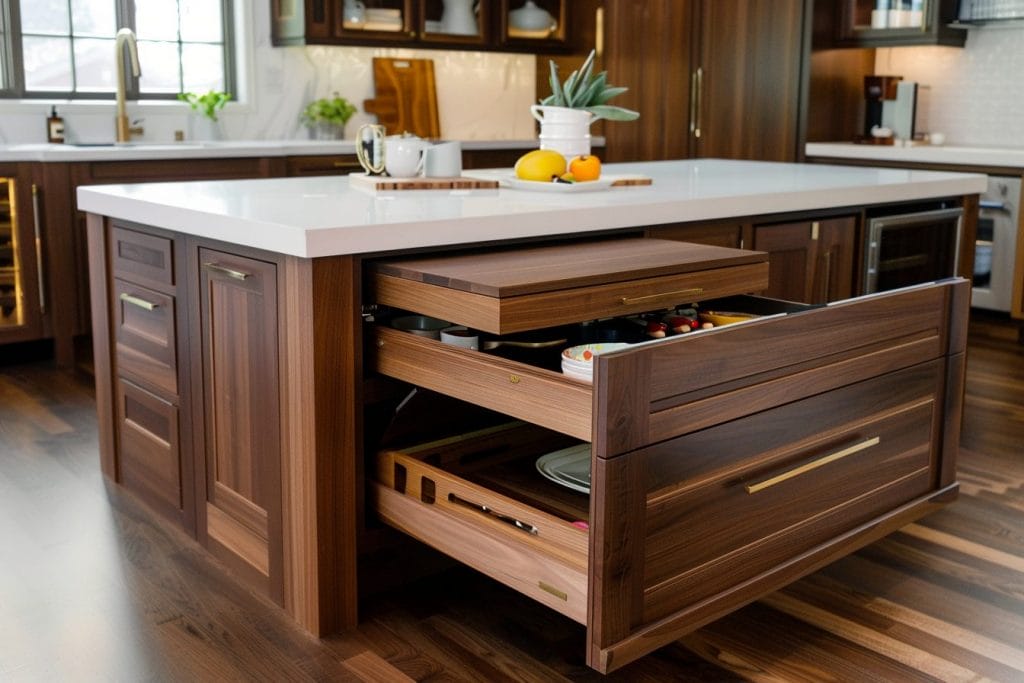
The key reason to use interior design help for your kitchen is to have a professional utilize every space possible in the most functional way. From pots and plates to silverware and spices, storing everything you need in your kitchen items can be a challenge. The solution exists and is called smart storage.
Pro Tip: Kitchen design help can work wonders with your ideas and inspiration. Try our Free Interior Design Style Quiz to discover your ideal style today!
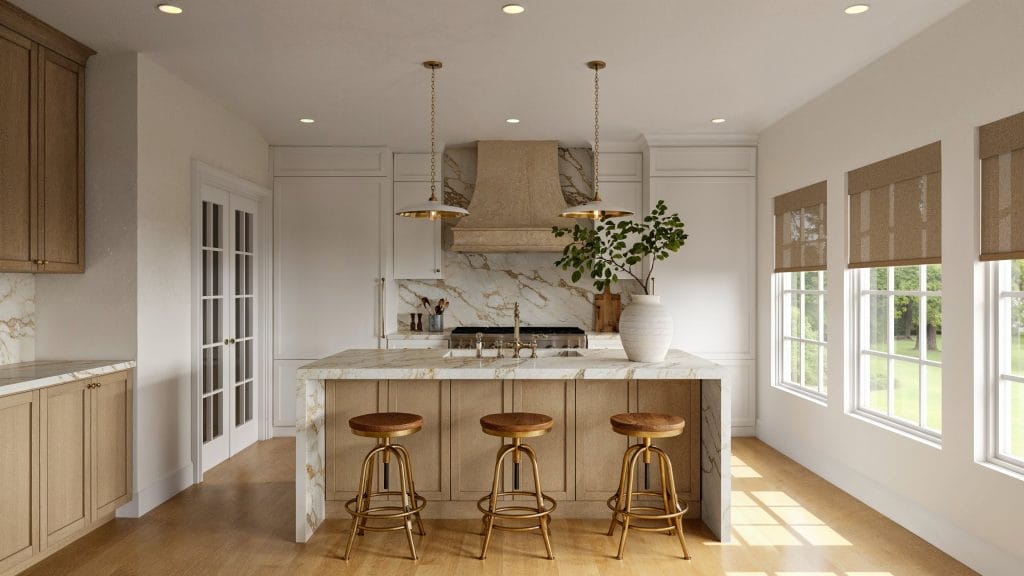
Pull-out doors and shelves are a huge plus in kitchens these days. Designer Rachel H. shares her kitchen design help advice that includes some pre-planning: “Having a designated drawer or cabinet for each type of item you are storing is a good idea. But being able to excessively access the items in it is an even bigger plus! I talk features like narrow cabinet pull-out doors for pans or spice racks”, she shares. “I typically like to put these on either side of a stove where those items will be most used.”
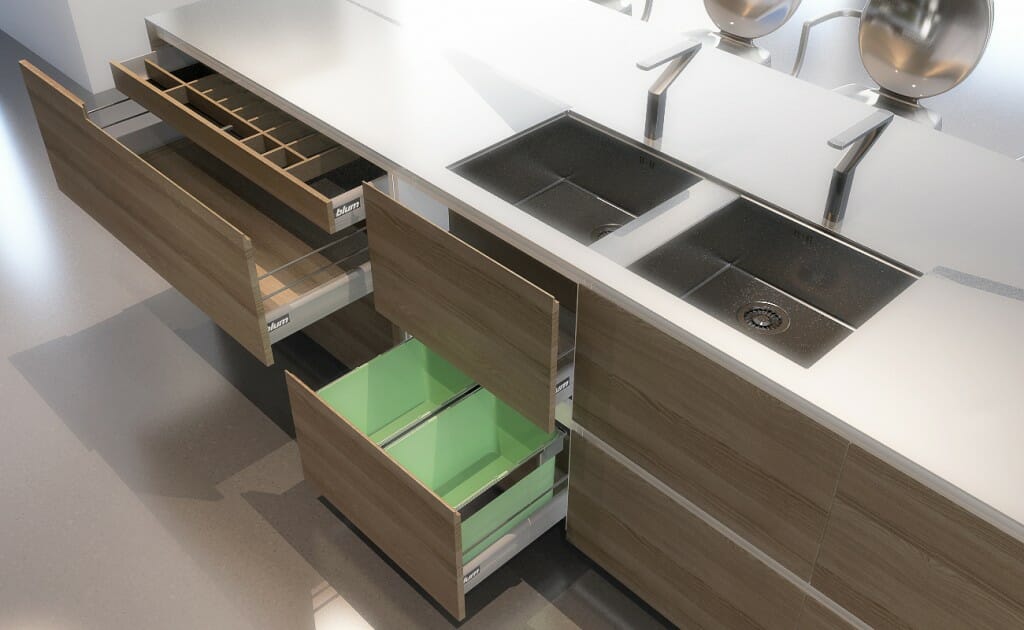
Another great idea is to have a designated pull-out door near your kitchen sink for your wastebaskets. This is a perfect spot for them to function when cooking and cutting near the sink, as well as hiding the bins.
2. Use Optimal Kitchen Layouts
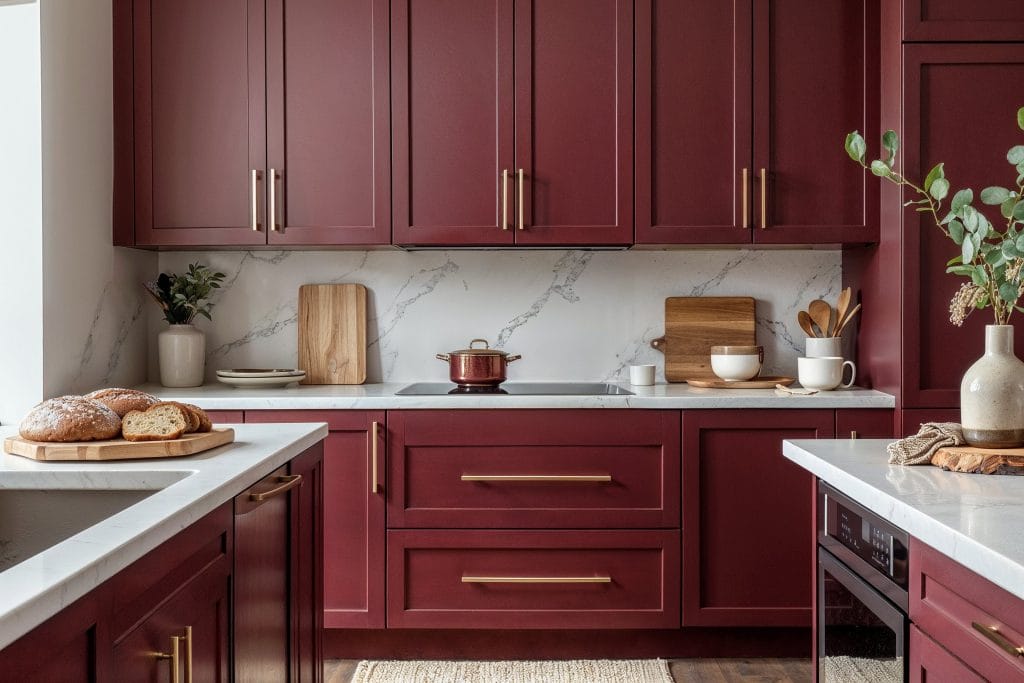
Whether L or U-shaped, a galley, or sporting an island, good kitchen layouts take the work triangle (sink, stove, refrigerator) seriously. As a rule, the sum of all the legs in a work triangle should not be less than 10 feet or greater than 25 feet. Too small, people will be tripping over each other; too large, food preparation could be more tiring than necessary.
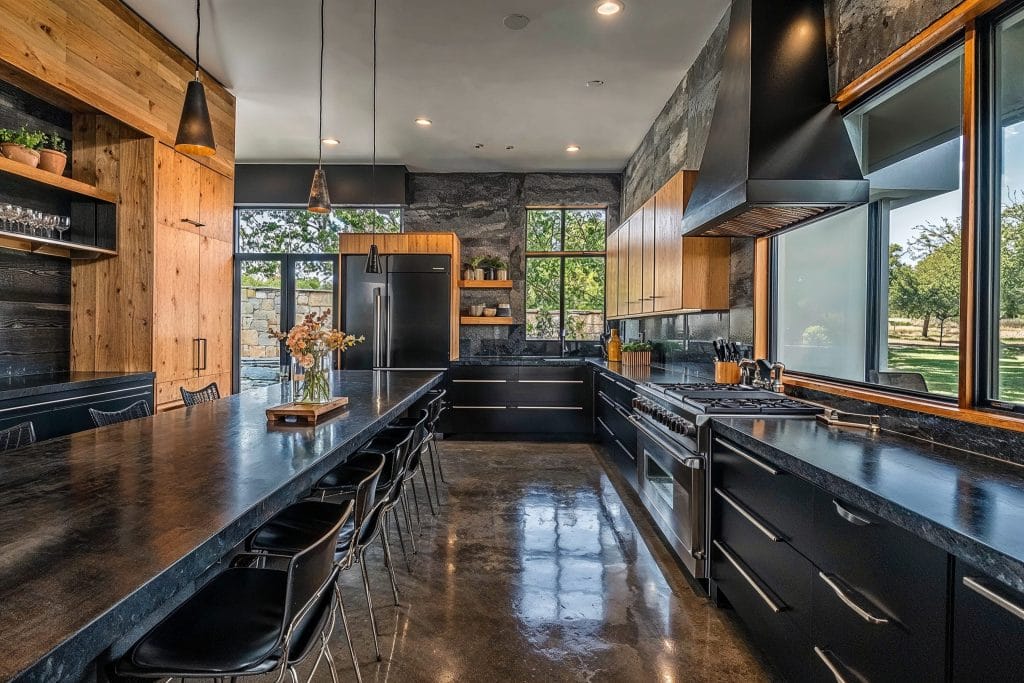
Feng shui also plays a helpful role in kitchen layouts. This practice sees the kitchen as the part of the home that nourishes and sustains life. For good feng shui, keep the kitchen clutter-free (go back to advice number 1). This adds to a productive and pleasant workspace.
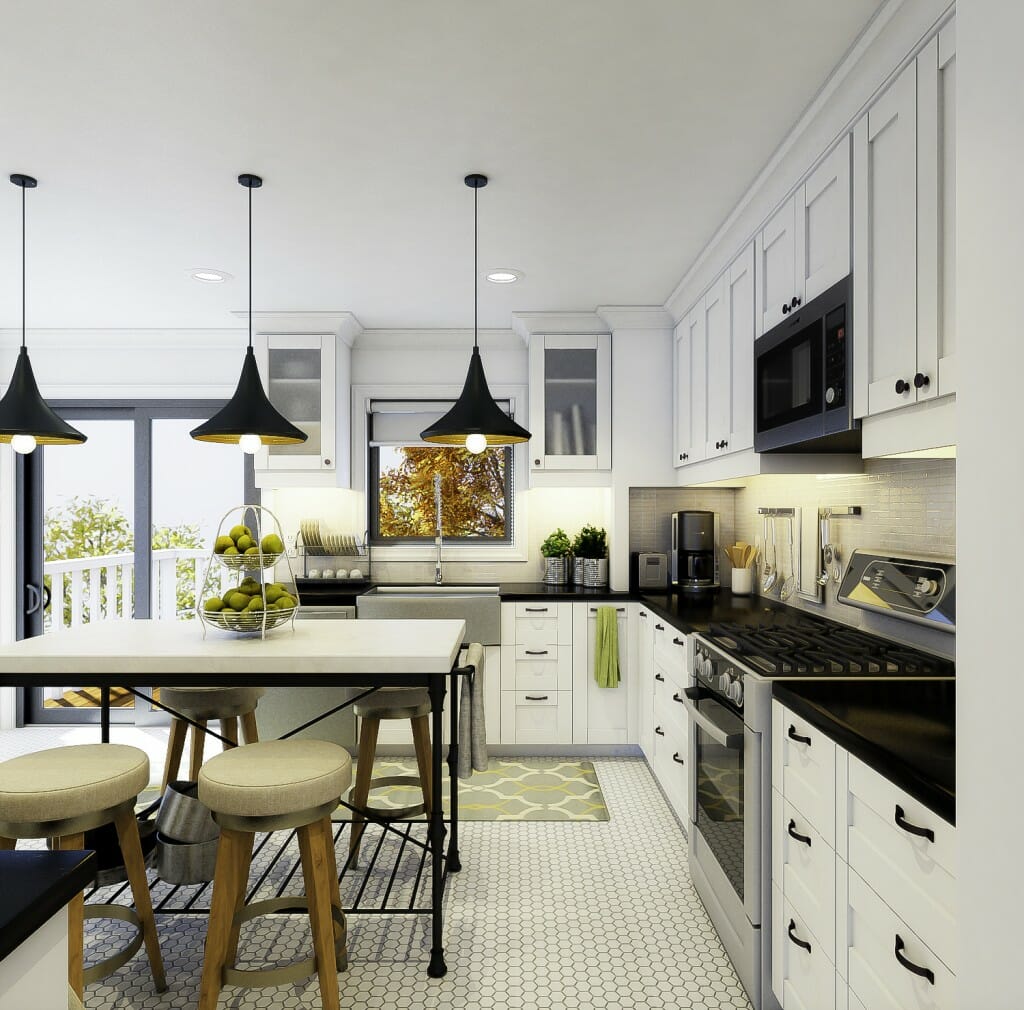
Aldrin C., another one of the best online kitchen designers near you, uses feng shui principles where appropriate in his kitchen design help. He agrees with feng shui experts on this tip: “Don’t place the sink beside the range or oven. This water element extinguishes the beneficial fire energy.“
3. Select Stylish Finishes
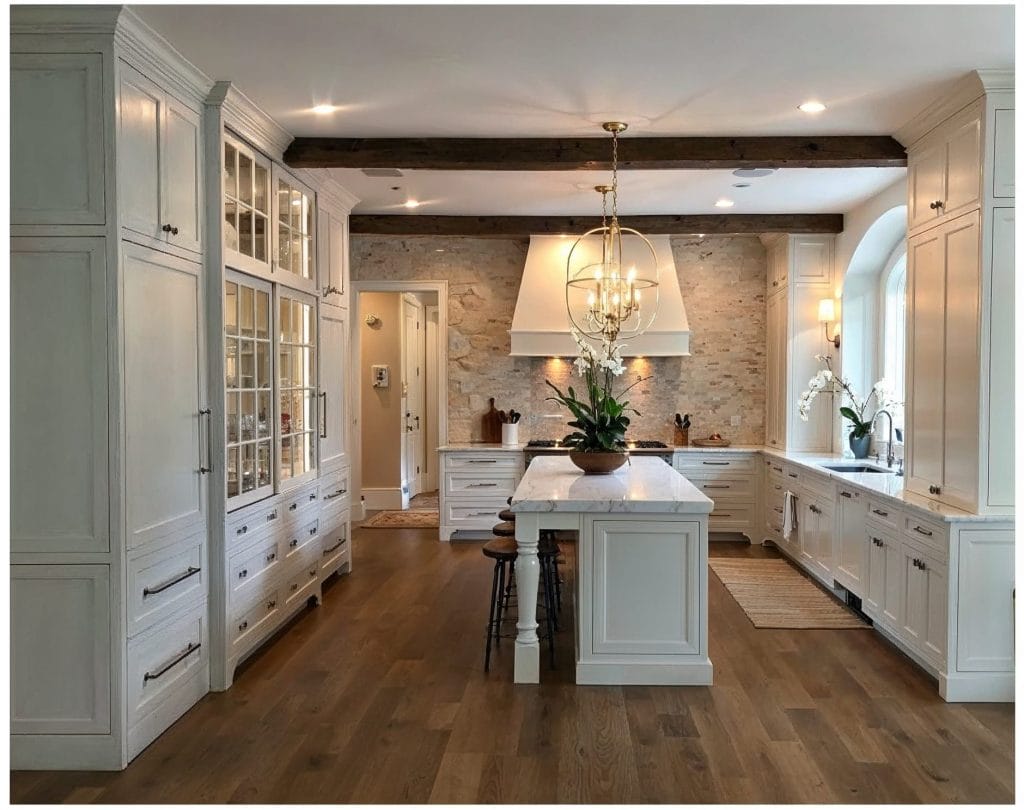
If storage is a kitchen’s bread and butter, then the finishes are the cherry on top. They accentuate style, color, and texture. Moreover, a cohesive combination of countertops, backsplashes, wall paint, flooring, and appliances gives a kitchen a holistic design impression.
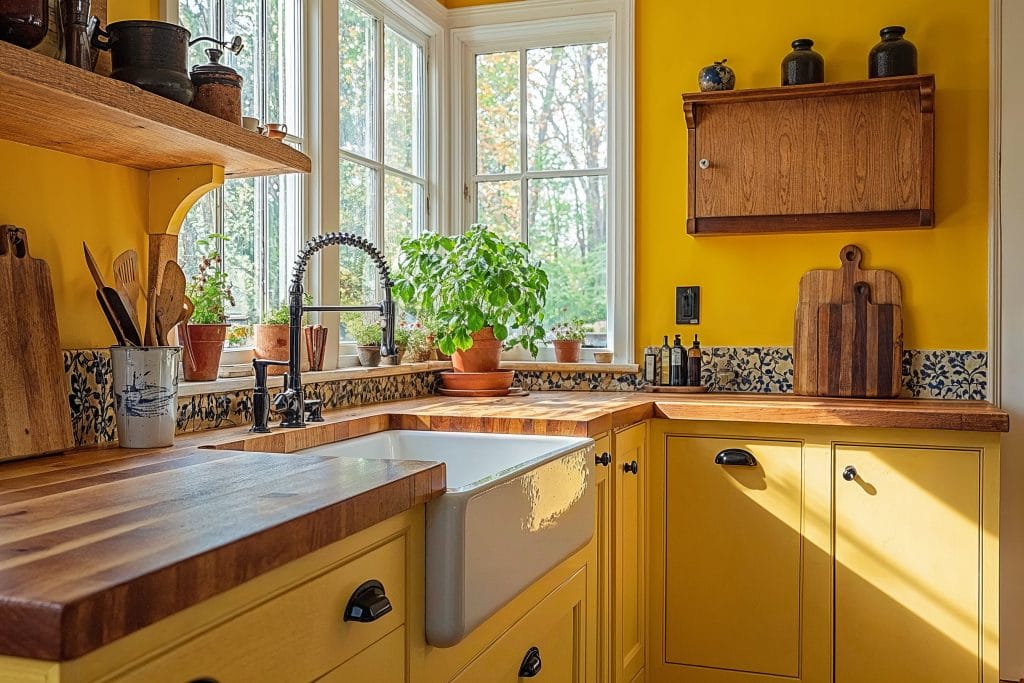
The key here is to keep your kitchen decor ideas simple, using three or four materials to play with. Light-colored cabinetry keeps the space open and bright. Similarly, adding in other materials like marble, glass, and metal offers visual depth and texture.
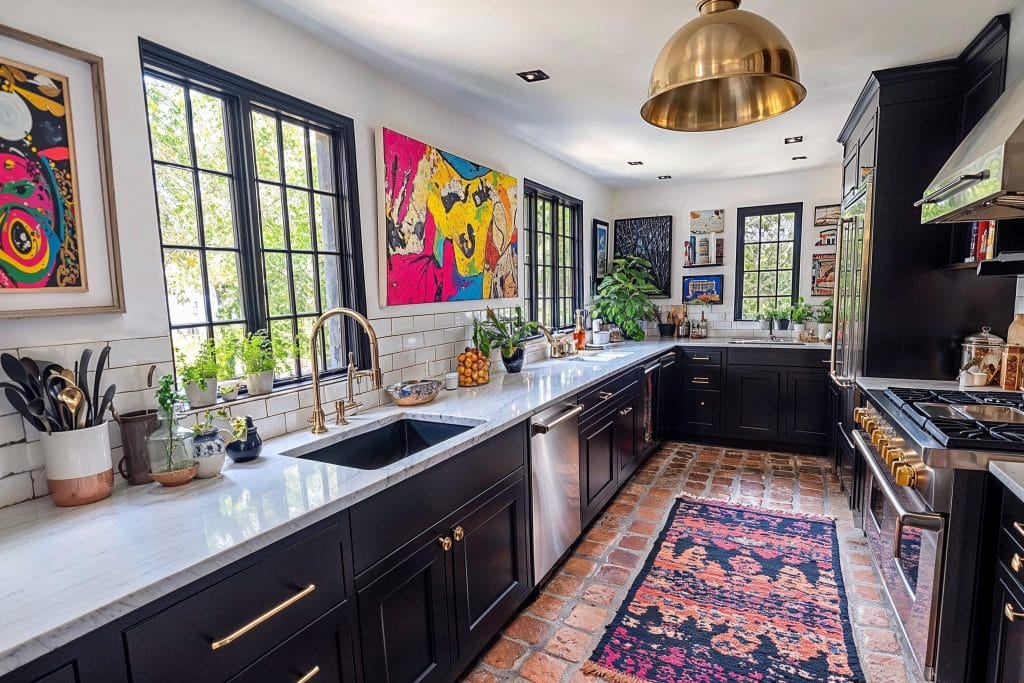
For more visual interest, make contrast your friend. With dark and rich counters, go with a lighter backsplash. Bring the whole space together with accent pieces like glass pendants, leather bar stools, and brushed chrome hardware.
4. Be Lighting Generous
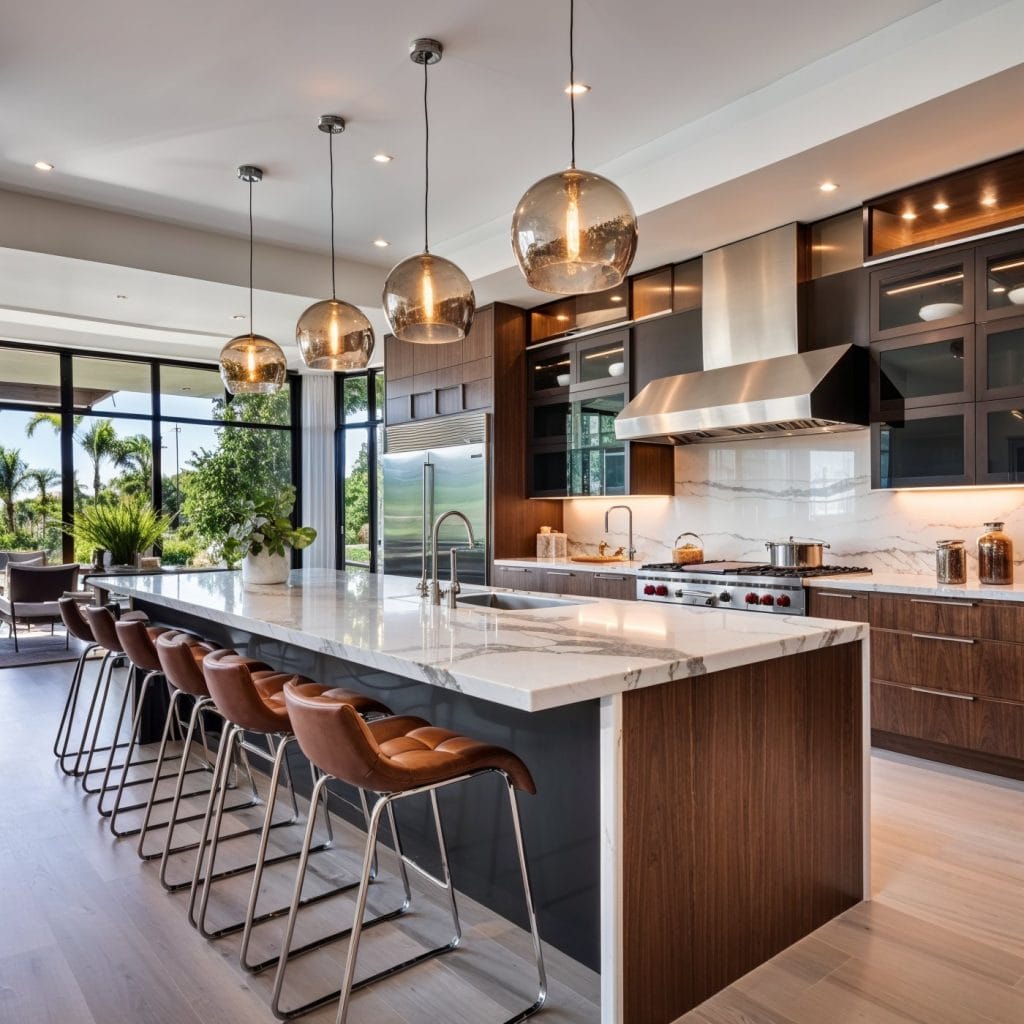
Possibly the most important kitchen design help tip involves proper lighting. For a functional space, layering and blending different types of lighting (task, ambient, accent, and decorative) is non-negotiable.
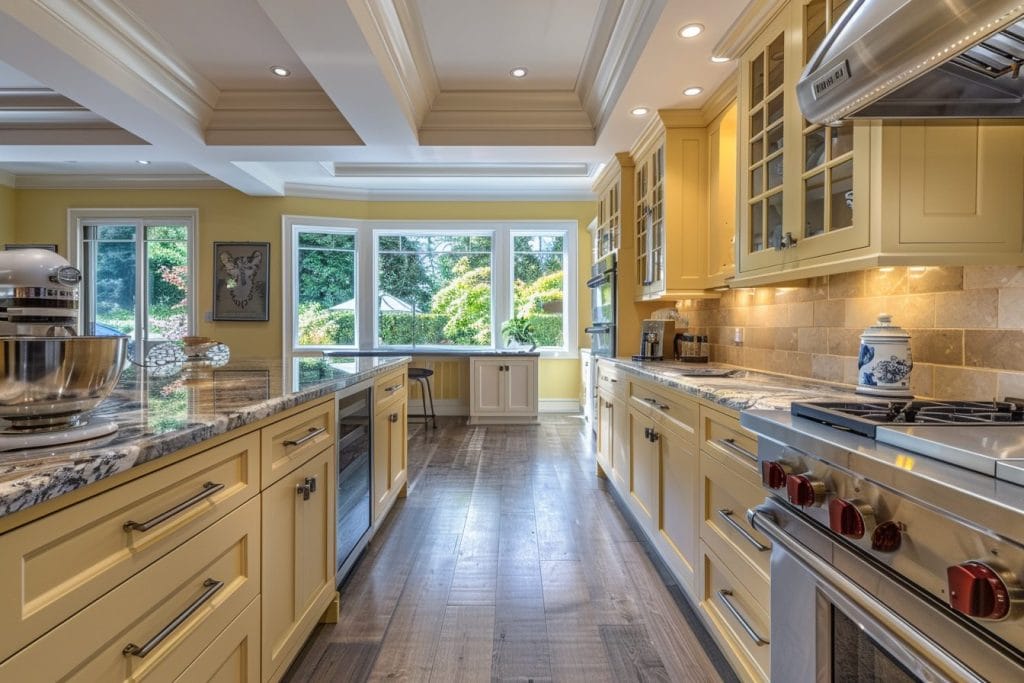
Consider adding task lighting directly above all the main work areas. Then, use decorative hanging lights to enhance the beauty of the kitchen. Single pendants are ideal over kitchen sinks, while a series of them work wonders over breakfast bars and kitchen islands.
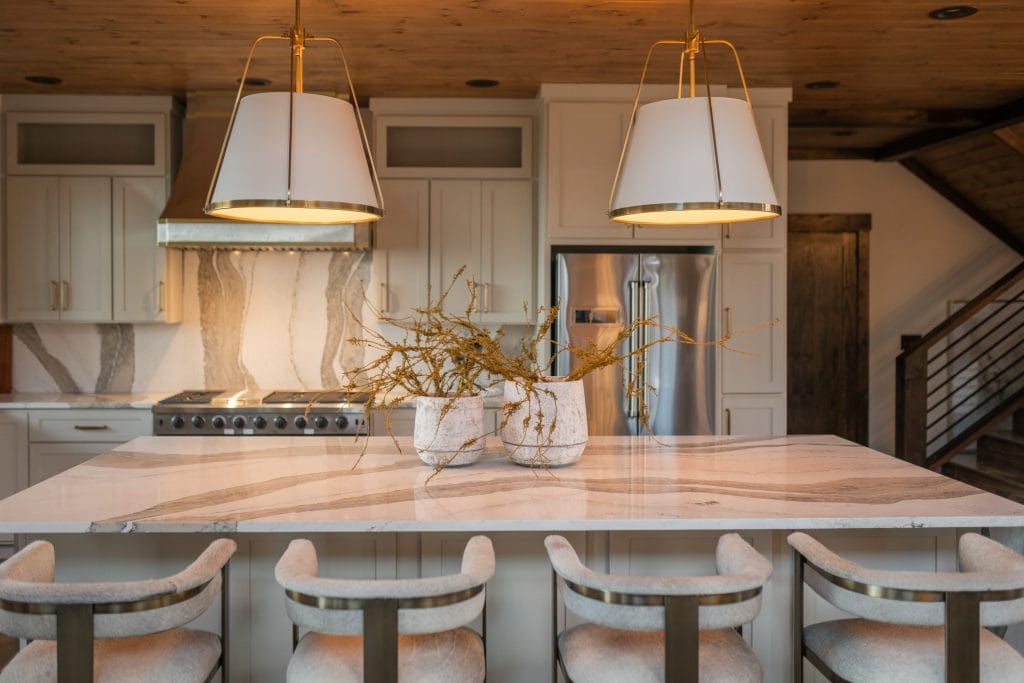
Decorilla designer Picharat A. also advises not to forget under cabinet lighting. “These lights should be placed on the upper elements to shine directly on the countertops. Put a dimmer on them if you can to set the mood and tone for this essential room of your house.”
5. Maximize Counter Space
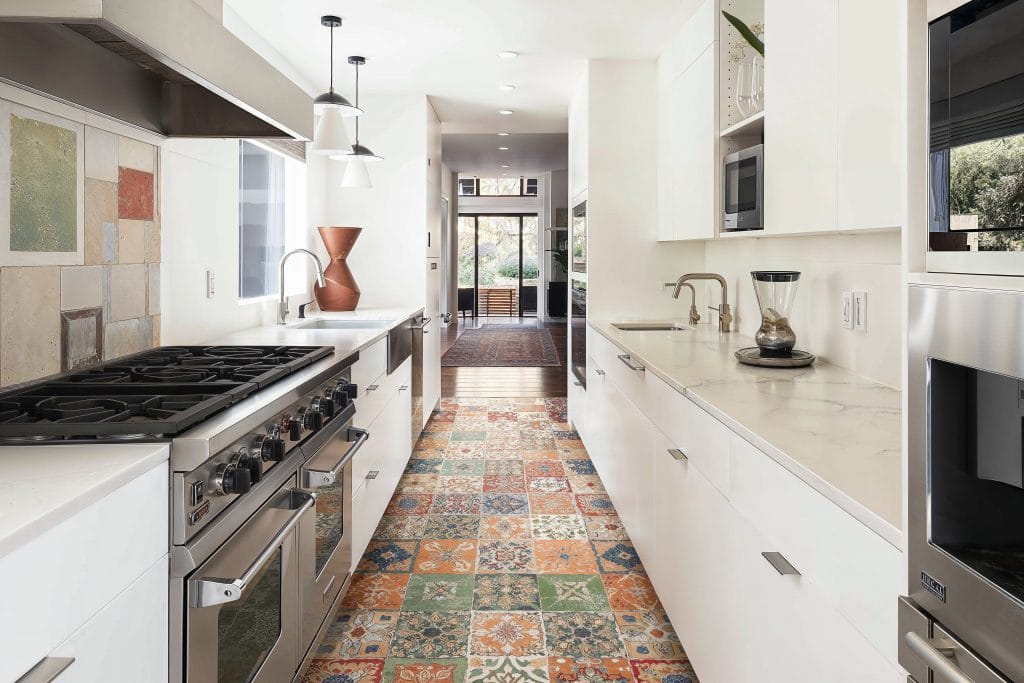
One of the most prevalent kitchen layout help requests is more counter space. With all the kitchen activities that require a countertop, as well as housing frequently used appliances, lots of surface area is a must. Adding an island or breakfast bar to an L-shaped kitchen is one of the best advice here—if space permits.
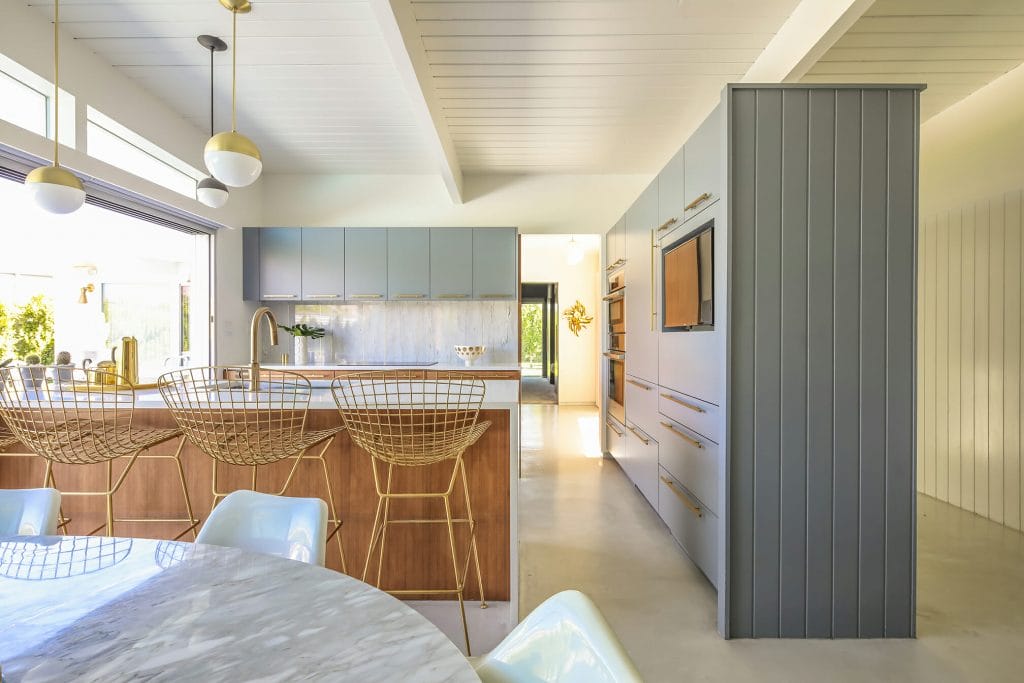
For smaller kitchens, consider a rolling cart with a butcher block. A cutting board that sits wider than the width of your sink and adds chopping surfaces could also be handy.
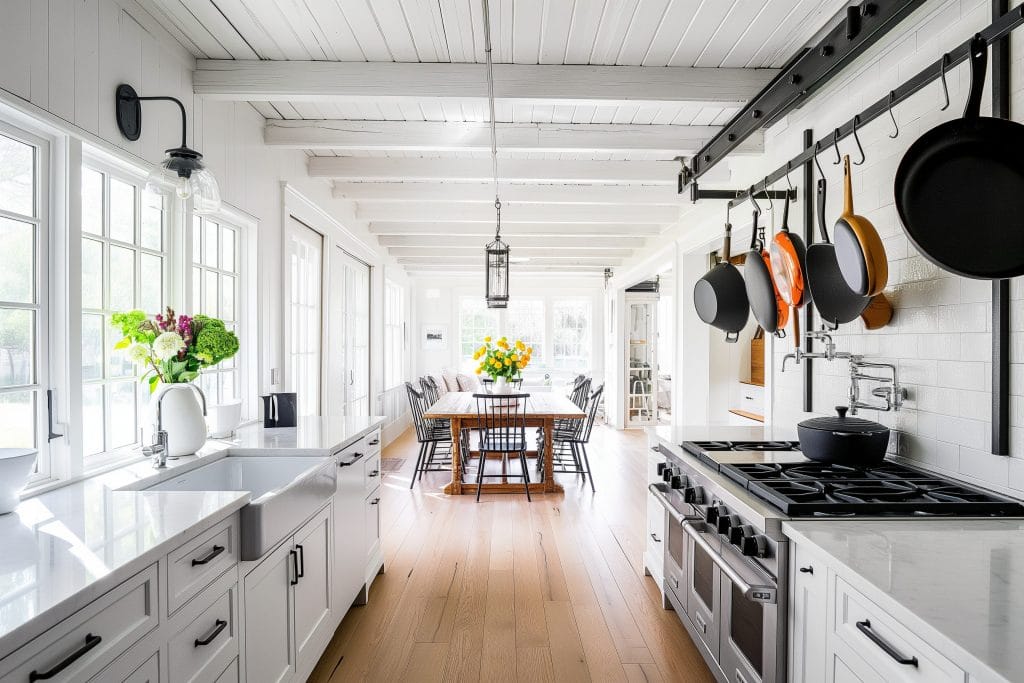
Other space savers include magnetic knife holders, open wall shelving, and a ceiling-mounted rack for pots and pans.
Need specific kitchen design help?
Trial and error mistakes can waste a lot of time and money, so consider hiring professional interior designers for expert kitchen design help online and on-site. They have the latest ideas, knowledge, and skills to meet your needs, taste, and budget. Book your Free Online Interior Design Consultation to get started today!










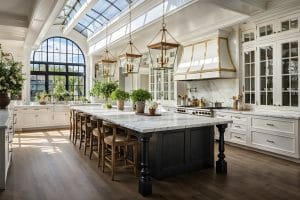
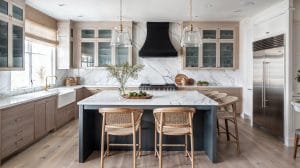
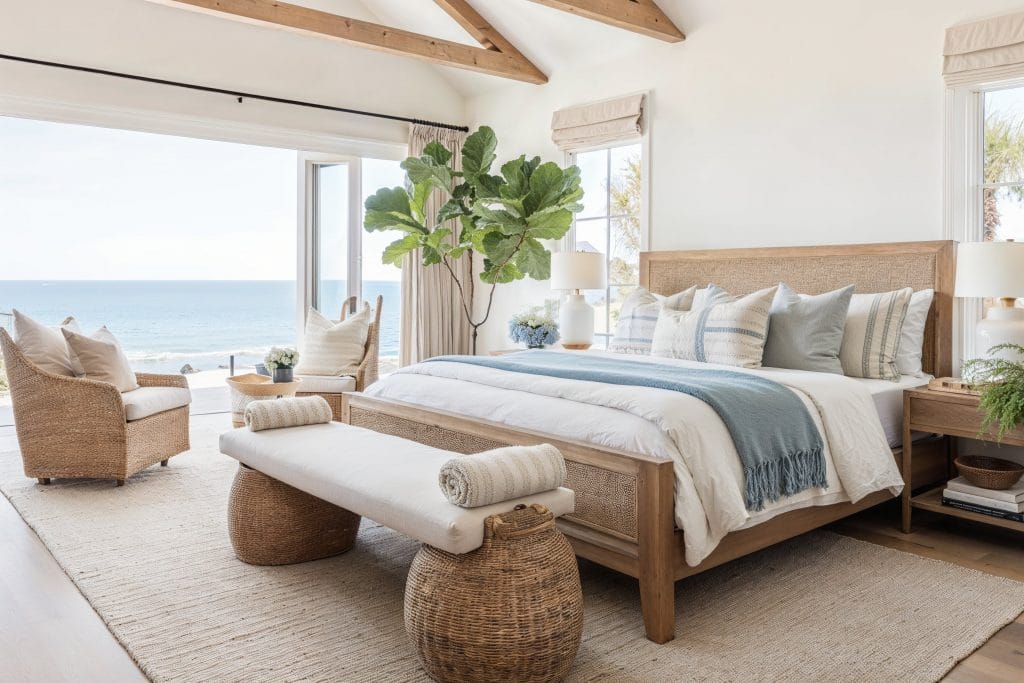
Comments