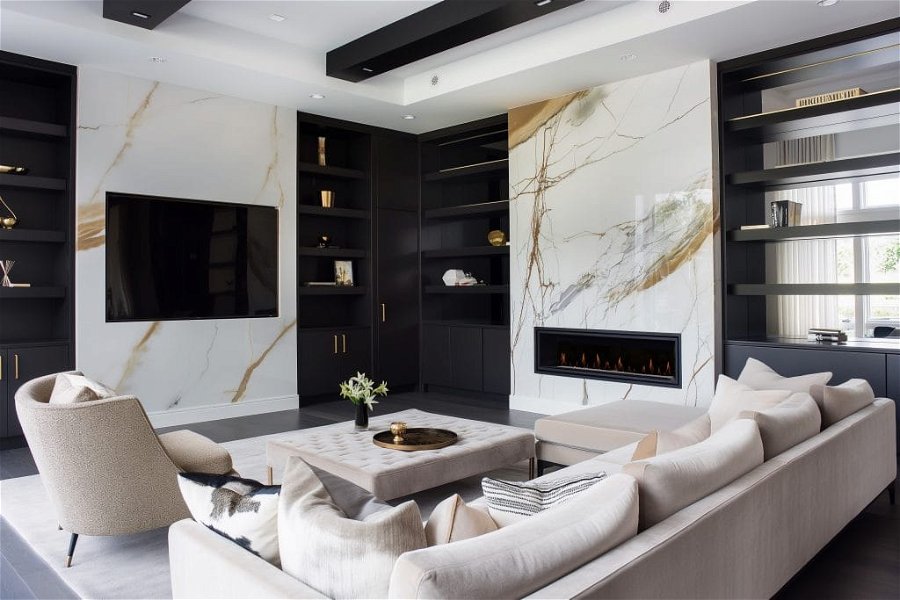
What does it take to transform a blank canvas into a living masterpiece of luxury and comfort? Above all, such a transformation requires not just vision but an expert’s meticulous touch. Today, we explore a recent project that exemplifies the art of new construction interior design, turning a modern new build into a home of quiet luxury.
The Challenge: New Construction Interior Design
The owners of a condo in development approached Decorilla, pursuing a creative vision for a luxury interior design solution. With a desire to bring the new construction to life, they sought an elegant design that would meticulously address the unique aspects of their home, starting with the kitchen and living area. In summary, the ideal match for the client’s new build interior design had to:
- Create a cohesive, clean layout that seamlessly blends all elements into the open-concept living area.
- Optimize natural illumination to make the most of the limited available sunlight.
- Introduce versatile wall and floor treatments to add depth and texture.
- Incorporate a luxury interior design aesthetic for a new build with regard to its stark framework.
- Focus on developing a modern, streamlined solution with a lot of concealed storage that exudes a sense of quiet luxury.
Pro Tip: Not sure what style is right for your new construction home? Take an interior design style quiz to discover your personal decorating style today!
Design Inspiration: Strong, Elegant Layouts
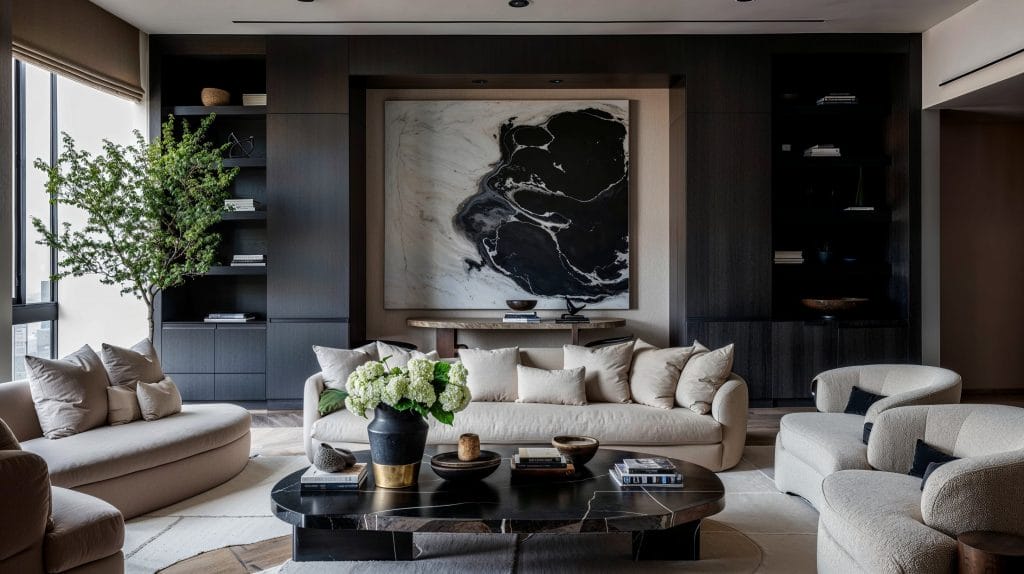
Drawing inspiration from interiors celebrating stark contrasts, lavish surfaces, and built-in functionality, the client envisioned a modern interior design that marries the bold with the sophisticated. The image gallery they provided as a reference was brimmed with deliberate plays on elements. The distinction was not just in colors but in blending reflective, matte, and soft textures, creating a dynamic yet harmonious environment.
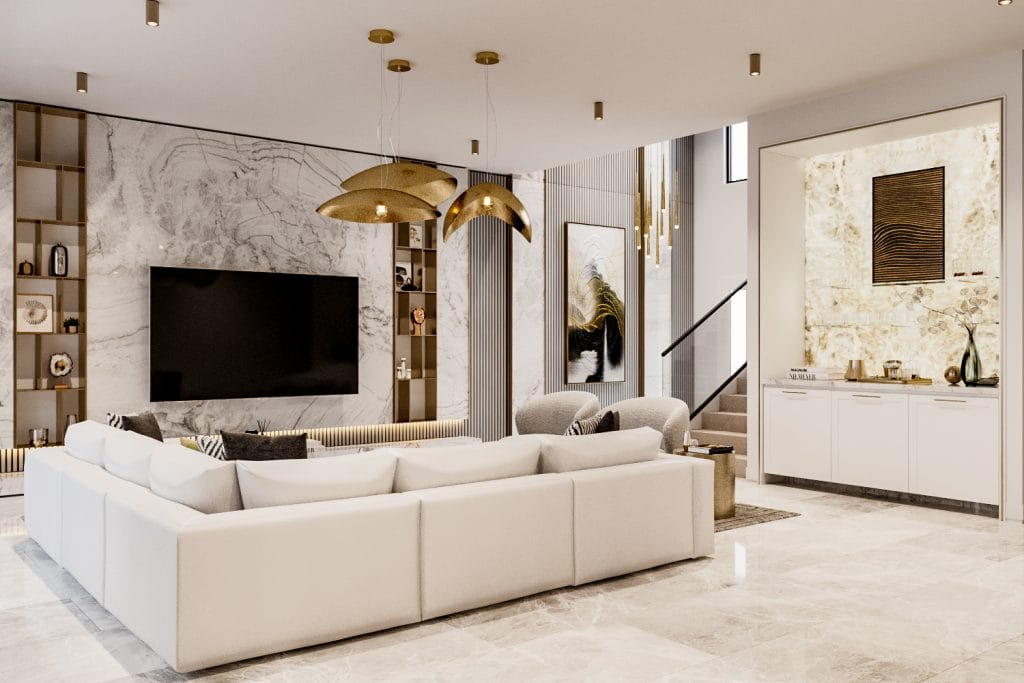
These curated design samples were also big on plush comfort, with oversized white sofas juxtaposed against streamlined marble wall panels and golden accents. The integrated shelving and cabinetry provided practical storage solutions, simultaneously contributing to the luxurious design of the room.
Initial Concepts: Finding the Right Designer
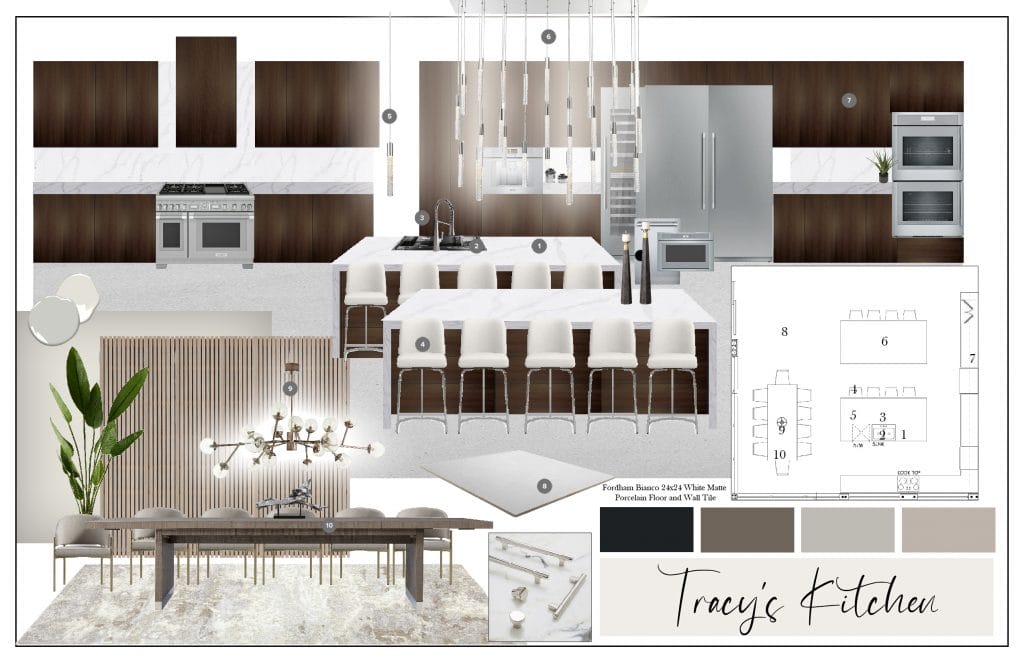
The images clearly represented the type of built-in luxury the client found compelling for decorating their new construction home. That was a great asset, navigating the Decorilla team in the right direction. Upon reviewing the detailed responses in the tailored design questionnaire, the team presented two of their skilled professionals: Casey H., whose aesthetic sensibilities aligned closely with the client’s taste, and Mladen C., known for crafting spaces that deeply reflect clients’ dreams.
Mladen’s moodboard revisited the impactful contrasts, exquisite surfaces, and built-in luxury that had originally sparked the client’s imagination. Meanwhile, Casey offered a nuanced interpretation that gently pushed the boundaries of their initial ideas. It was a nature-inspired narrative of crisp elegance, bringing tranquility to the forefront with a gentler palette and integrated storage.
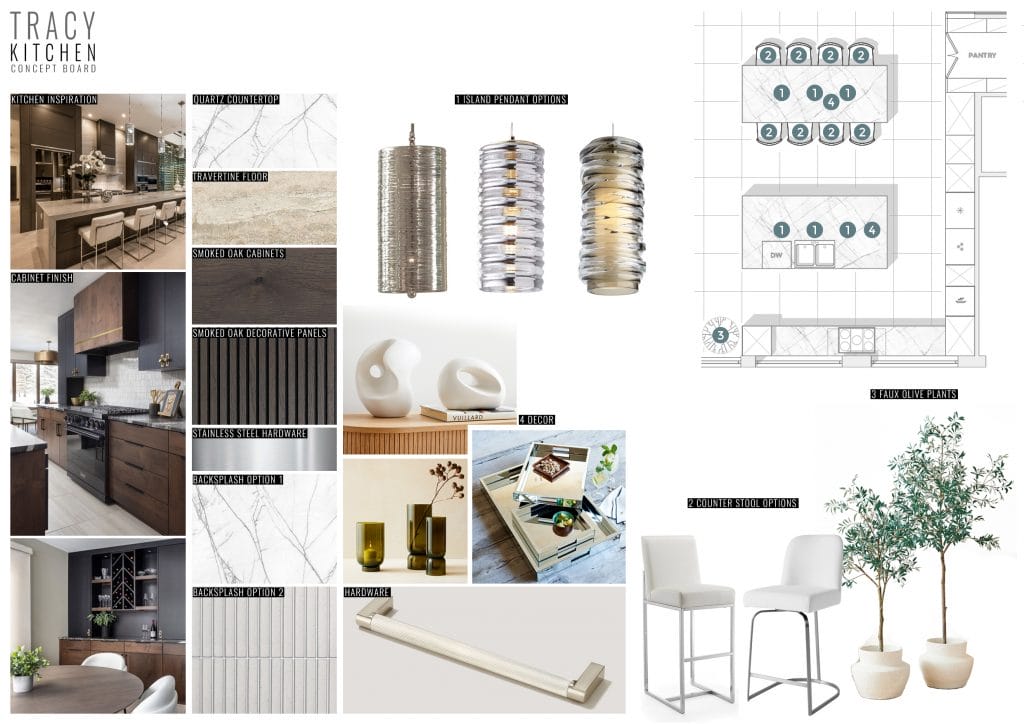
Each design proposal was marked by a keen understanding of the client’s functional needs and stylistic preferences. Yet, when it came time to choose, the client was particularly taken with Mladen C.‘s visionary approach. His interior design ideas for a new build struck a more profound chord, offering an original perspective that expanded on the client’s aspirations.
Results Revealed: Lavish New Construction Interior Design
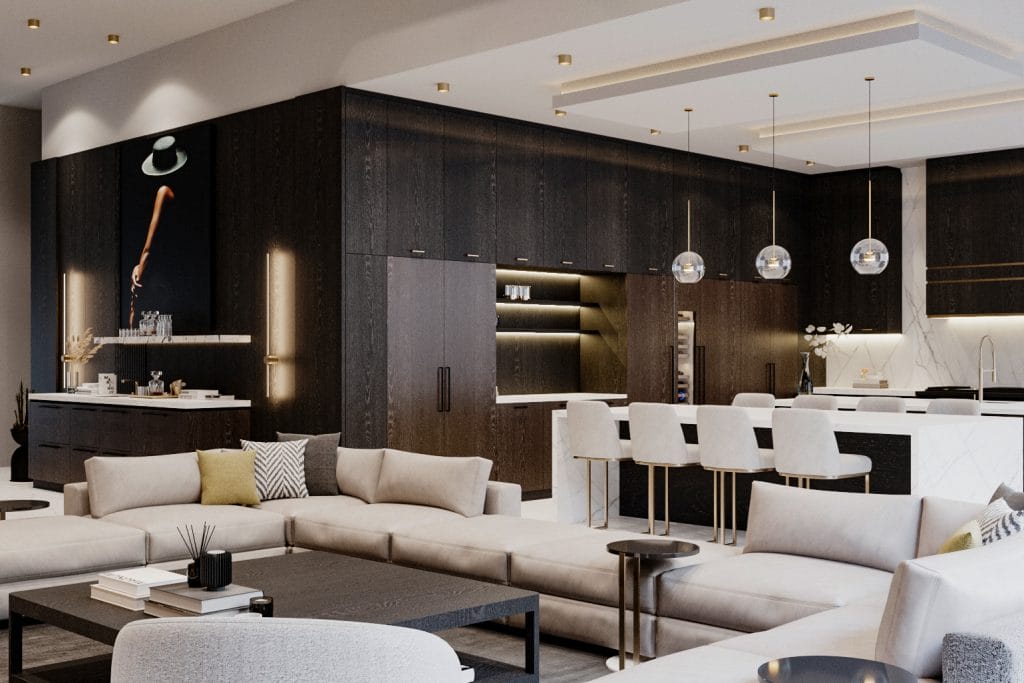
The new build interior design that now unfolds within the living area capitalizes on the power of contrast combined with simple refinement. Dark, rich woodwork grounds the area, providing a sense of solid yet quiet luxury. At the same time, the crisp whites juxtapose it with a soft, breezy feel. The interplay of shadow and light is gracefully mastered, creating an aura of understated opulence.
Distinctly Harmonious Living Room
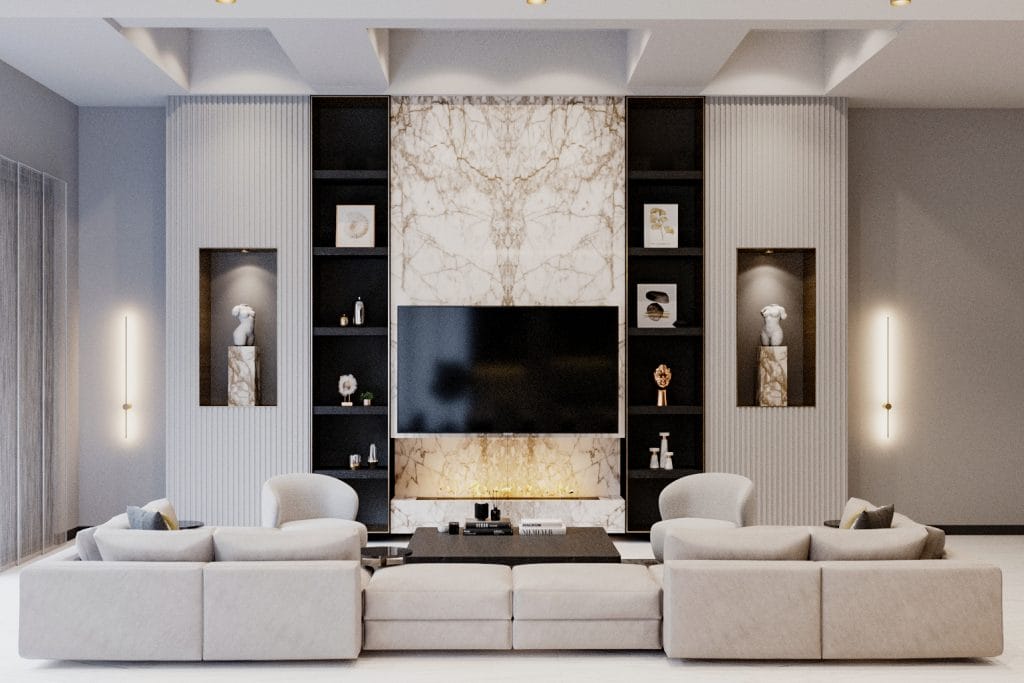
In this newly constructed open-concept space, the living room design establishes a dialogue between aesthetics and function. Every element has been thoughtfully considered to serve both purposes with exceptional grace. The room’s expansive windows frame the outdoor scenery, casting natural light that plays off the rich, dark wood of the built-in cabinetry and shelving units, creating a warm and inviting atmosphere.
The furniture, with its plush, neutral-toned upholstery, is strategically placed to encourage conversation and relaxation. At the same time, it offers a vantage point of the entire room, including the views beyond the glass.
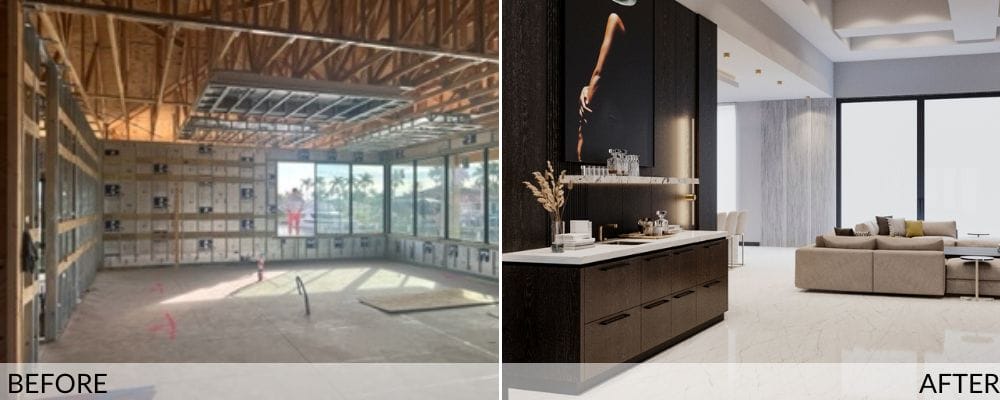
Amid the open-plan architecture typical of new construction, it’s almost startling how the space has been transformed into a setting of lavishness and detail. The vast, empty shell initially did not hint at the potential for such a layered design. Yet, through meaningful choices and a commitment to the client’s vision, the once-barren area now exudes an air of cultivated luxury.
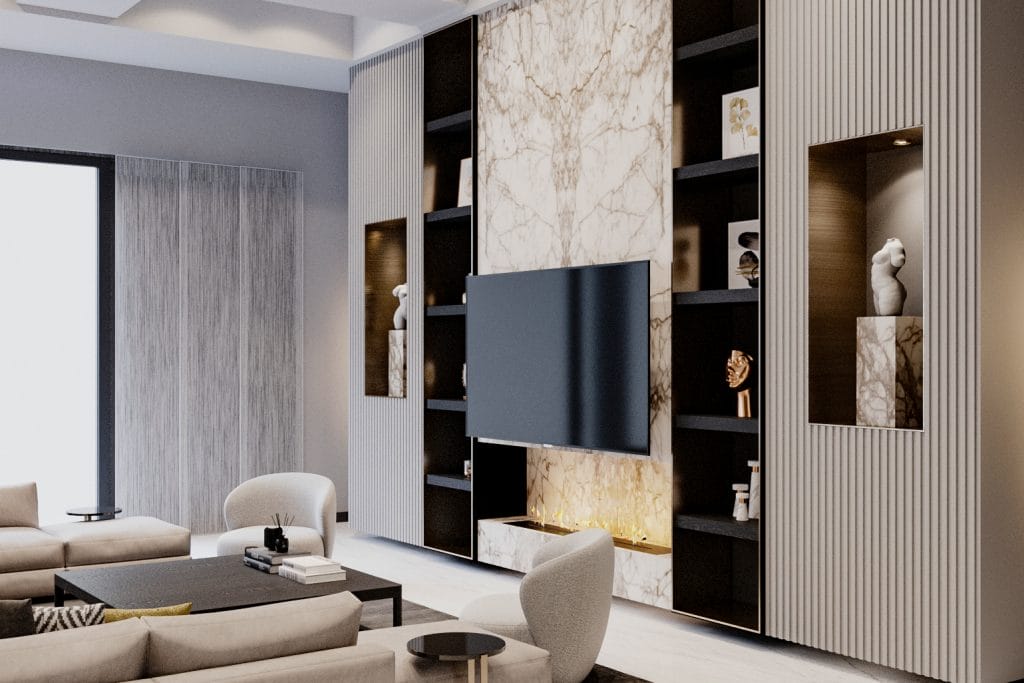
The design ingeniously incorporates subtle yet impactful layered lighting that provides soft illumination, enhancing the textural interplay within the space. Accent lights draw attention to select design elements and artworks, adding multiple layers of visual interest. Meanwhile, the continuity of the flooring imparts a sense of fluidity, seamlessly connecting horizontal surfaces with vertical build-ins. Within such framing, the sleek fireplace becomes a focal point, promising comfort and a multisensorial atmosphere on cooler days.
Sleek and Chic Dining Section
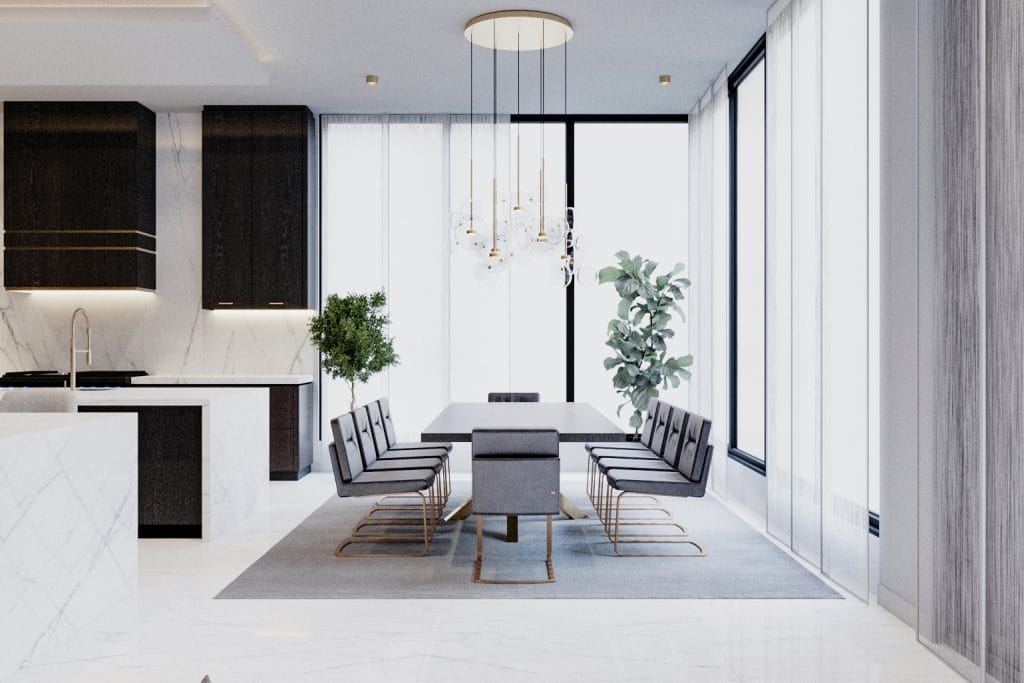
Moving beyond the conversation area, the dining room emerges as an integral design component. It boasts a presence that’s strongly felt yet doesn’t overwhelm the shared space. The continuity in style and intent is notable, with furnishings echoing the elegance of the adjoining living area. The sleek, modern lines of the dining set and a simple rug define a transitional zone that is equally a visual pause and a practical venue for gatherings.
Striking the Perfect Balance
Each distinctive zone is an integral part of the living experience. As a result, they act simultaneously as a focal point, a hub for social interaction, and a seamless extension of the luxurious environment. The sleekness of the dining room, the kitchen’s modernity, and the living room’s sumptuous comfort work seamlessly together, creating a beautifully connected triad. The integrated space achieved in return is equally suited for quiet family evenings and lively social gatherings.
Functional Streamlined Kitchen
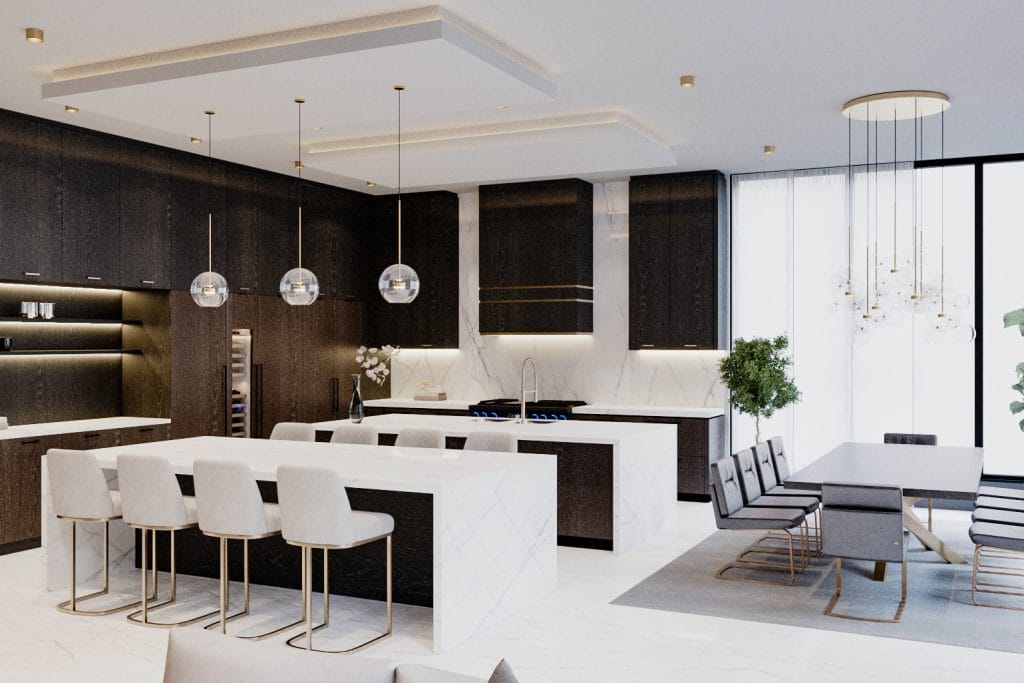
The kitchen embodies modern luxury, perfectly balancing aesthetic allure and culinary convenience. The expansive white marble island serves as the centerpiece of the layout, offering a generous workspace for preparation and an inviting spot for casual dining or morning coffee. Elegant pendant lights dangle above it like jeweled accents, giving the room a soft glow that complements the natural light.
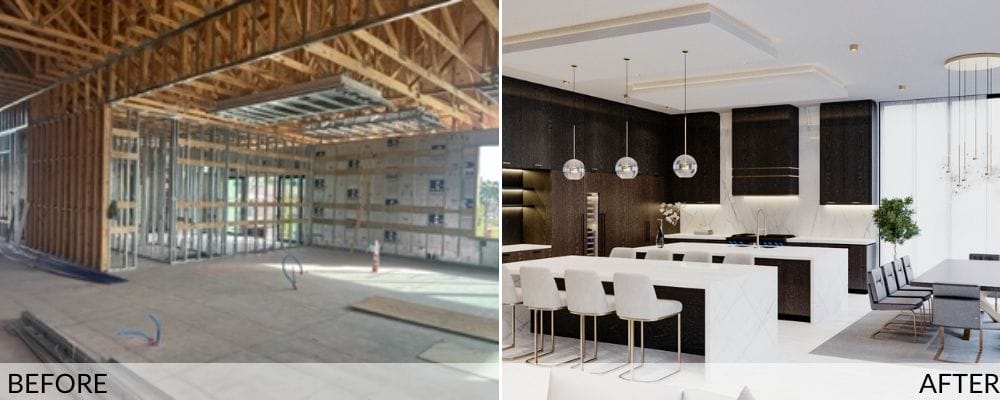
Nothing in this kitchen hints at the mundane raw beginnings of the new construction interior design. The transformation is profound—the unfinished framework has evolved into a sophisticated, opulent space. It doesn’t just meet the needs of a home chef but does so with impeccable style.
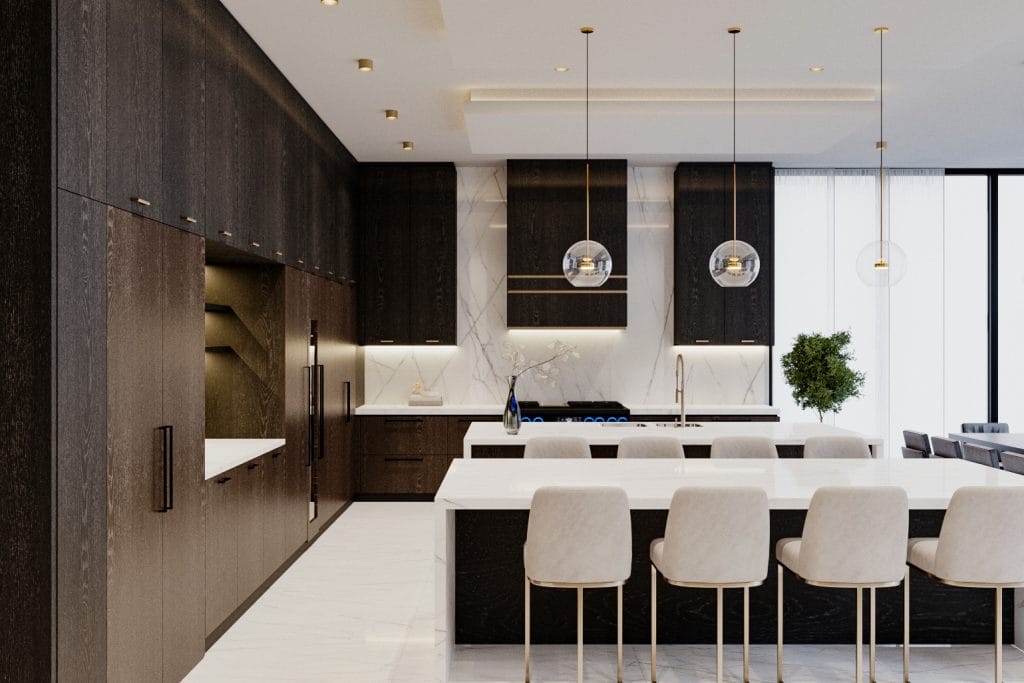
Integrated into the dark cabinetry, appliances speak to the space’s functionality, with state-of-the-art features hidden behind uniform facades. This seamless integration also maintains the kitchen’s visual flow, allowing the eye to move effortlessly across the room. The backsplash and countertops in matching marble extend the luxurious theme, with subtle veining adding texture and depth to the space. Meanwhile, under-cabinet lighting promotes ambiance and practicality, ensuring that every culinary task is well-lit.
Design Details: Sourcing the Perfect Pieces
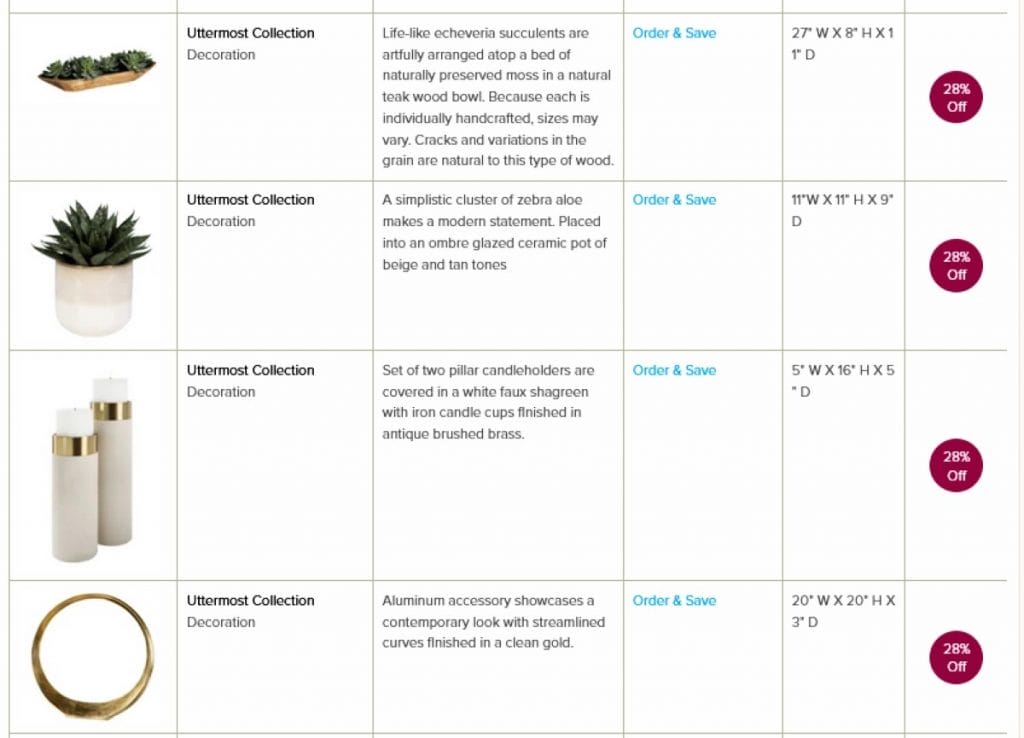
Coming up with the new construction interior design, Mladen carefully sourced furnishing and decor matching the client’s preferences. The curated shopping list capitalized on Decorilla’s access to exclusive trade discounts, blending style with budget-conscious choices. This aspect was particularly valued, given the swift pace required for the project.
In addition, realistic 3D renderings played a crucial role in turning abstract ideas into clear, visual plans. They allowed the clients to see and understand the proposed changes with ease, smoothing the path to decision-making.
Get the Look: New Construction Interior Design Picks
Decorating a new construction home offers the delightful opportunity to tailor every detail to your taste. Explore our selection of interior design picks to infuse your new space with style and personality that stand the test of time:
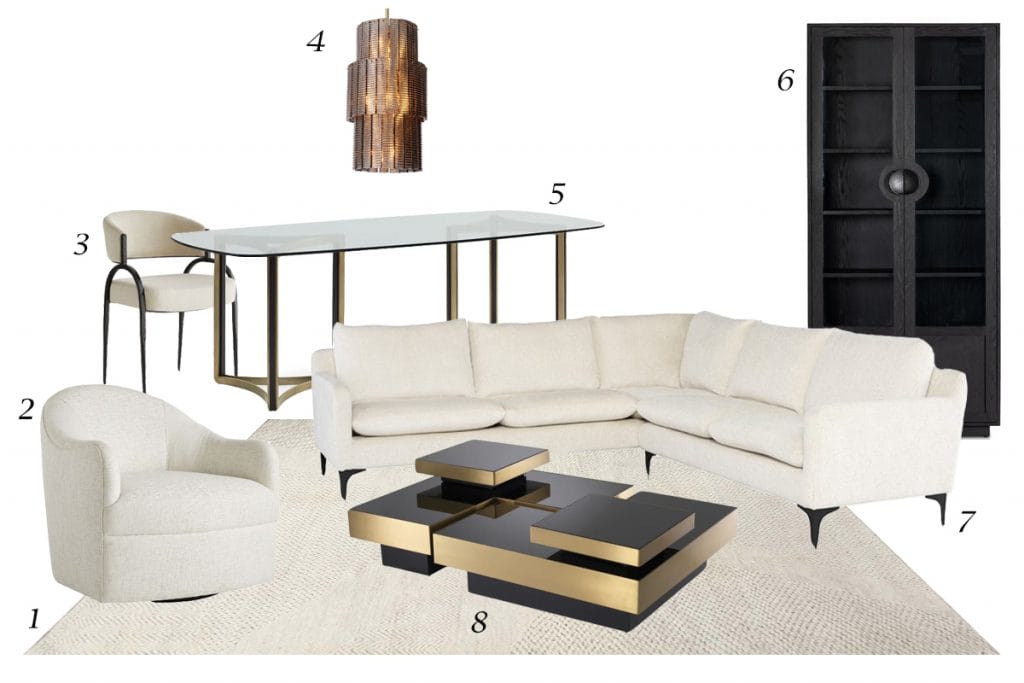
Looking for a one-of-a-kind interior design for a new build?
Our experts are adept at transforming blank spaces into personalized havens of style and sophistication. Book your Free Online Interior Design Consultation to get started today!

Decorilla Featured Project – Luxury New Construction Interior Design







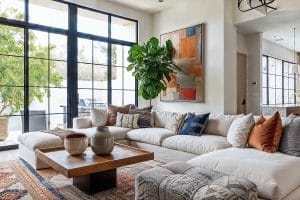
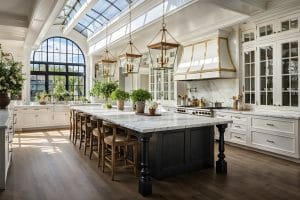
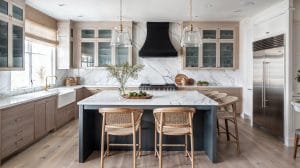
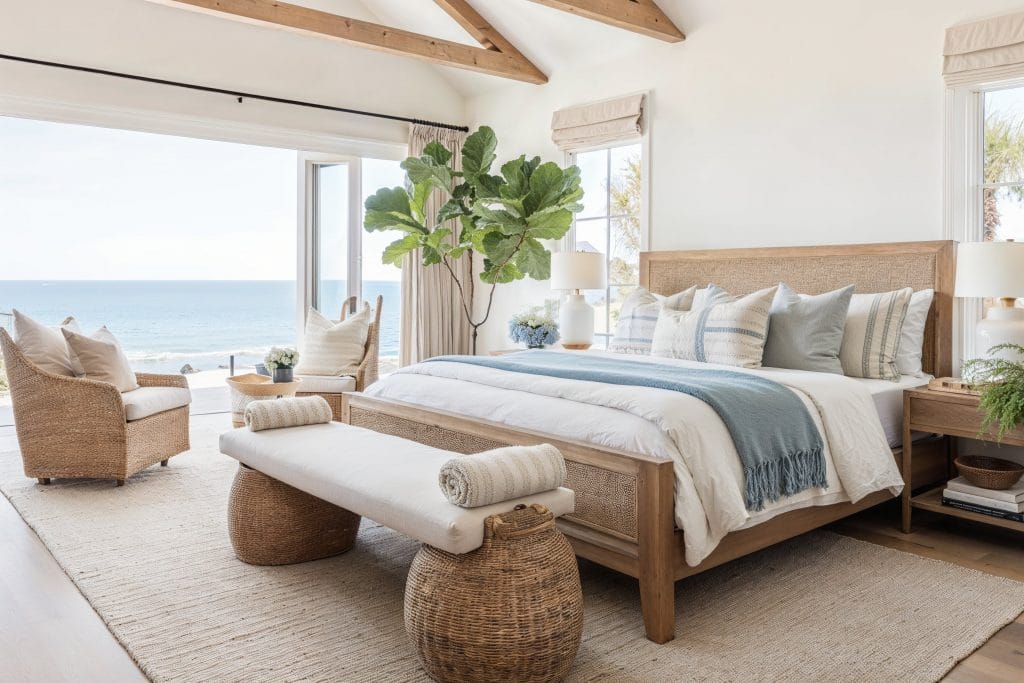
Comments