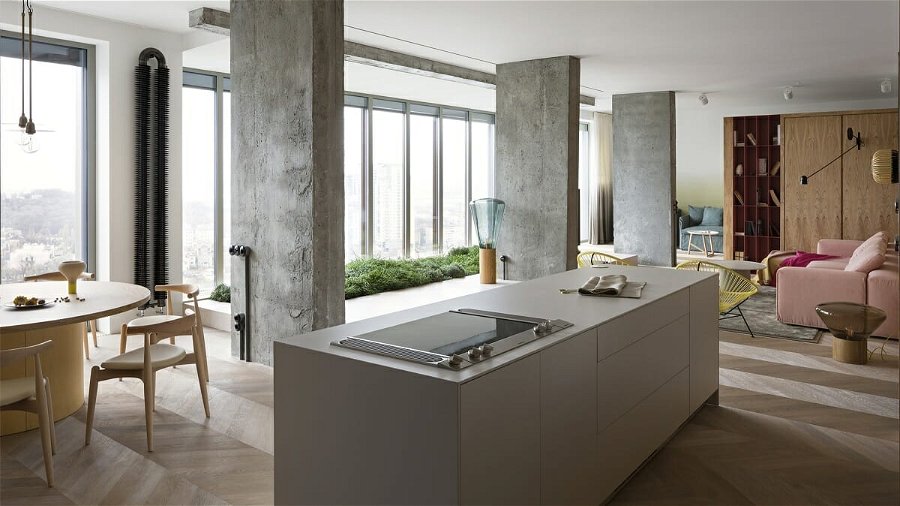
A room makeover can do wonders for the soul, even more so when the heart of the home gets an update. With this in mind, one interior-lover turned to Decorilla to help the room transformation. Read on to see the chic glam open concept kitchen and living room – it has the practicality of family but the suave for entertaining.
The Challenge: A Modern Open Kitchen and Living Room
With an apartment that was making her feel tired, the client wanted a grand overhaul of its entirety. But she chose the open concept living room and kitchen as a starting point because of just how it can influence daily life. To give the client the interior she was longing for, the designer had to:
- Incorporate a color palette that will make not only make the room feel bright and light, but that will also work for the rest of the apartment
- Choose flooring that is light, neutral, and complements a contemporary chic interior
- Ensure the updated design is budget- and family-friendly
- Create areas that cater to children, e.g. somewhere to play or entertain themselves
Not sure where to start with your own open concept kitchen and living room design? Then, schedule your Free Online Interior Design Consultation to learn more about your design options today!
The Modern Open Concept Inspiration
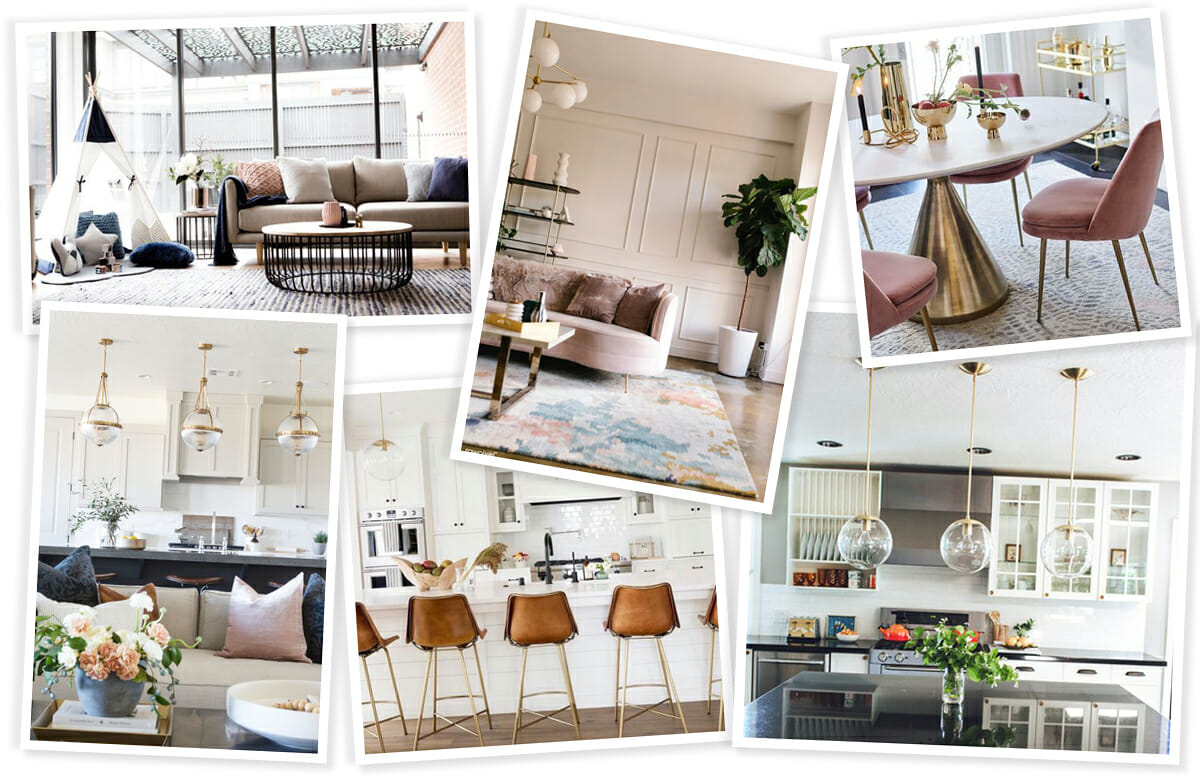
With a whole-home makeover on her to-do list, the client had an abundance of inspiration but no clear vision. However, what did work in her favor was her thorough initial brief. Here she detailed what she dislikes about her current room and what she hopes to see in the update.
The client leaned towards light-filled open living rooms and kitchens with a contemporary look – even more so if the interior featured hot kitchen design trends. White and gray interior design trends, especially those that feature soft pinks and blues, really stood out above all else. However, the client also loves the warmth of wood floors, brass and gold finishes.
The Open Kitchen and Living Room Design

Armed with the client’s brief, designers got to work on their initial concepts. The preliminary proposals featured brass and gold but were distinctly different in design; one masculine, the other feminine. And it was the pink and blue concept by Tijana that caught the client’s eye. In part, the designer’s ideas stood out because of the special consideration she paid to a children’s nook and play area.
The Initial Mood Board
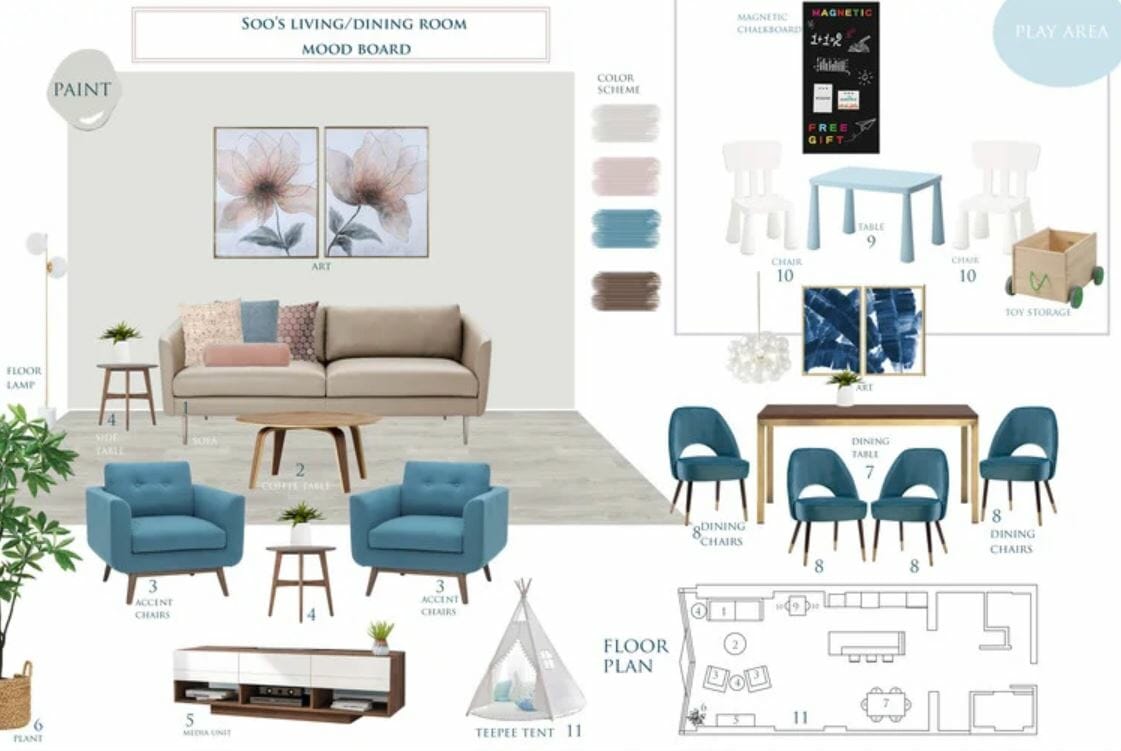
Tijana’s mood board is feminine and features some of the client’s suggested light colors, like blush and blues, as well as a gray vinyl wood flooring. But seeing the palette come together, the client realized that cooler tones, especially gray, are something she wants to limit. The final design incorporates these changes and others that the designer and client discussed on the easy-to-use platform.
The open concept living room mood board also features modern accent chairs, timeless coffee and accent tables, and a mix of soft scatters. As for the dining area, plush upholstered chairs, and the client’s renovated Parson’s table – boasting an updated brass-colored base. Nature-themed artwork complements the serene color scheme, while chic children’s furniture softens the formal look.
The Modern Open Kitchen and Living Room Result
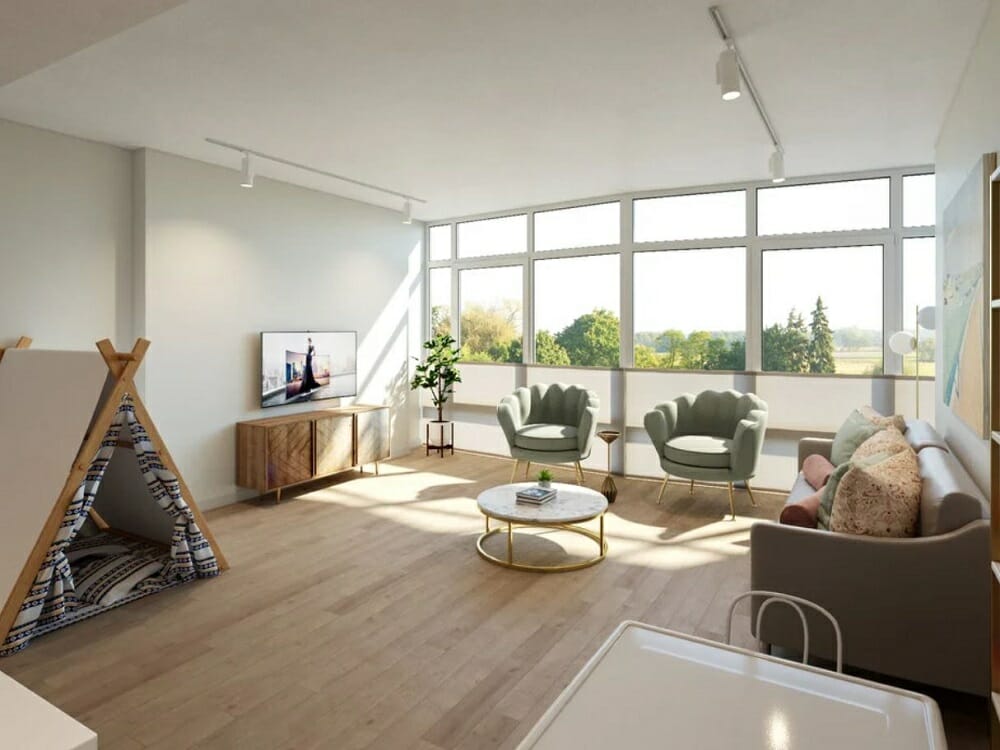
After a few changes to the color scheme and furniture, the open concept kitchen and living room is sophisticated, yet whimsical, and right on-trend. Thanks to the new blond wood floor, the living area is full of natural light as it bounces off the floor and off-white walls. Muted-tone and white furniture combined with a spacious layout further enhance the room’s lightness. With an updated scheme, the client could get away with any of the most sought after interior design styles.
Open Concept Living Room Furniture
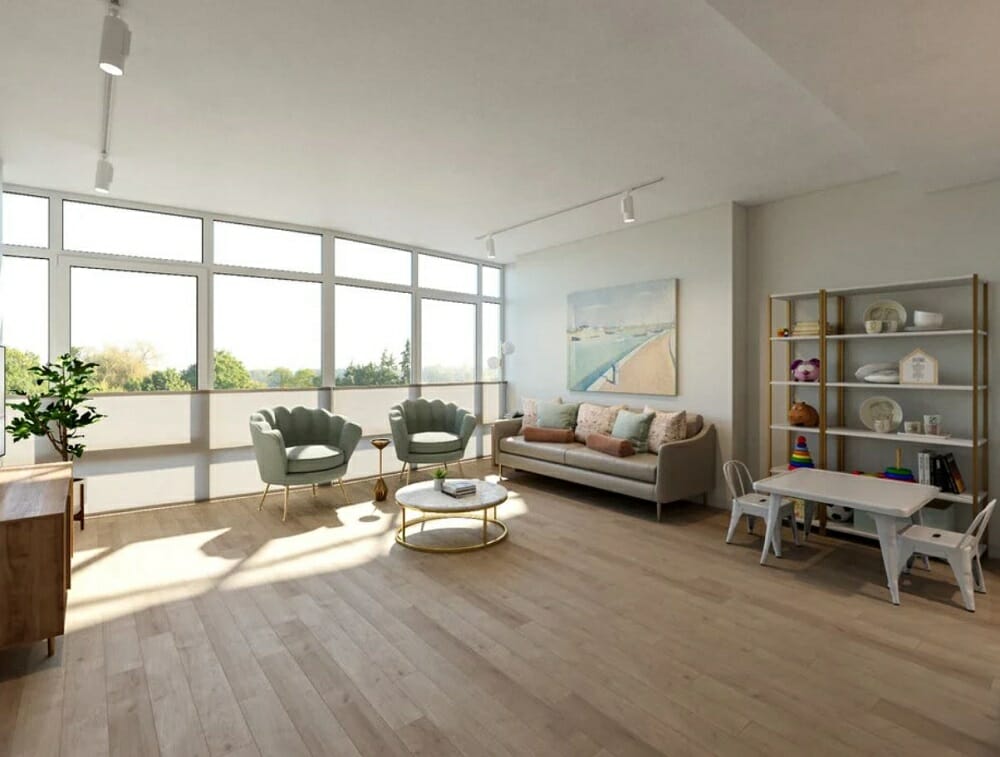
First and foremost, the scalloped accent chairs take center stage as they sit just in front of the expansive windows overlooking a lovely view. Their soft minty hue doesn’t detract from the natural green outdoors but softens the visual transition from glancing out to indoors instead. Plush scatter pillows echo the pop of mint while also giving a feminine touch with light pink and blush patterns.
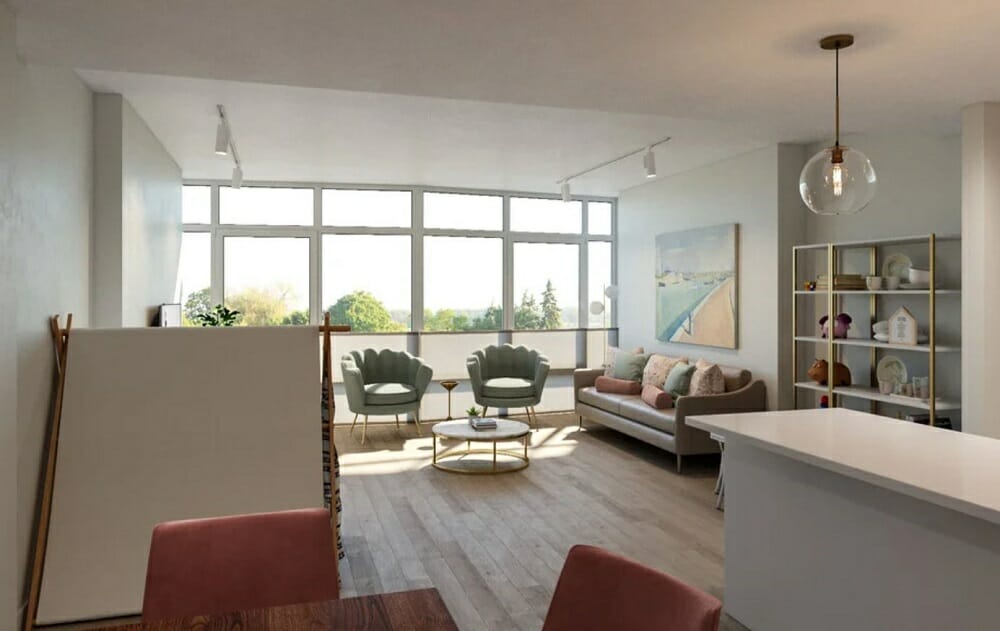
Although the accent chairs are luxurious, there is fun in their round design. It takes the edge off the rigidity that sometimes follows symmetry, perfectly arranged throw pillows, and metallic accents. Further bringing balance to the open living room is a kids’ corner and teepee.
The area also features a brass shelving unit – perfect for housing toys that double as quirky open concept decorating ideas. The balance of playfulness and structure is also a beautiful visual depiction of family life.
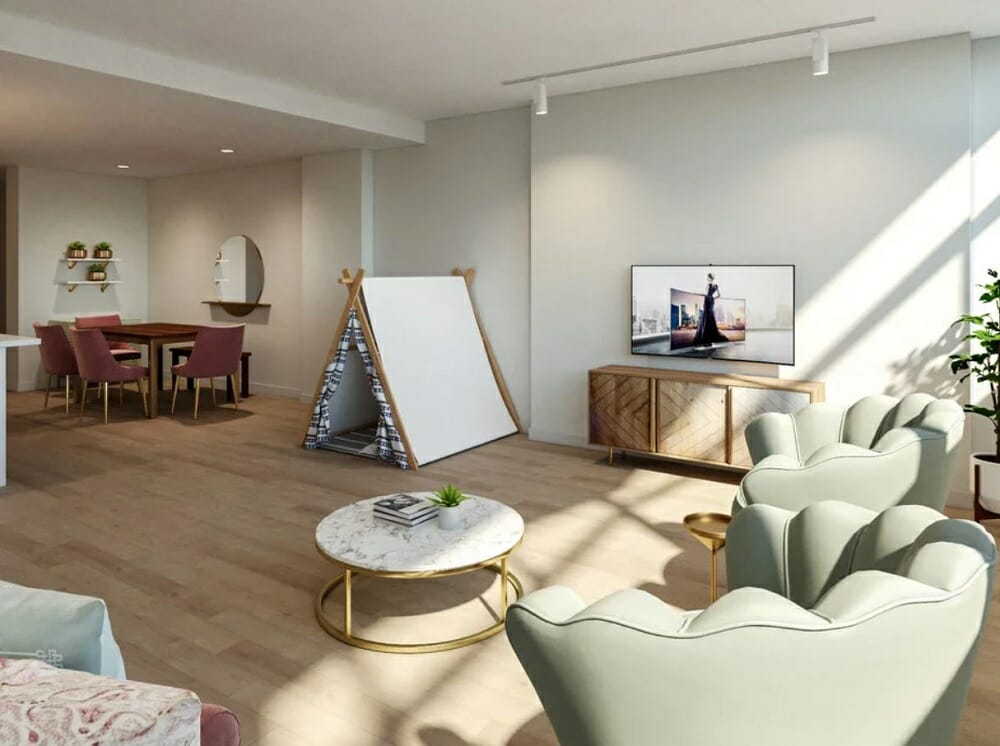
Round furniture not only adds an interesting twist to an interior, but it’s also practical for a young family home – no little head or chin bumps against sharp edges! And this open concept living room comes with two distinct pieces: a marble coffee table and a brass drink stand. Both these pieces are eloquent and versatile enough to fit in many favorite interior design styles.
The Modern Open Concept Kitchen and Dining Result
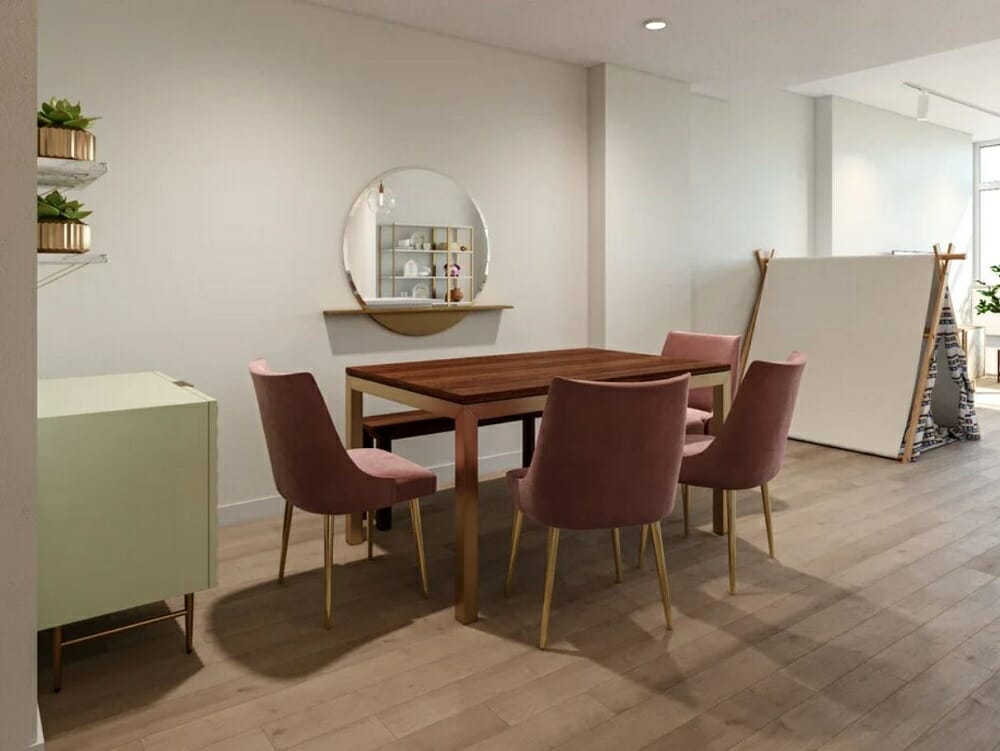
This design is not limited to an open concept kitchen and living room but also extends to include a romantic dining nook that binds the kitchen and lounge design together. Brass finishes from the living room are echoed here in planters, dining chair legs, the bench’s updated base, and contemporary mirror.
The last not only refines the dining area, but it also reflects light from the kitchen’s pendants and makes it feel lighter and spacious. Also keeping the dining layout practical and uncluttered is the combined seating: blush chairs and a family bench.

The central feature of the open kitchen and living room design is, without a doubt, the kitchen. Using dark colors for such a key part of an interior can often result in a heavy and blocked-off look. That’s why this kitchen has white countertops, cabinet doors, and a light gray backsplash. The white scheme ensures the light can reflect even in areas, like the kitchen, that are furthest from a window.
Modern Open Concept Kitchen Lighting
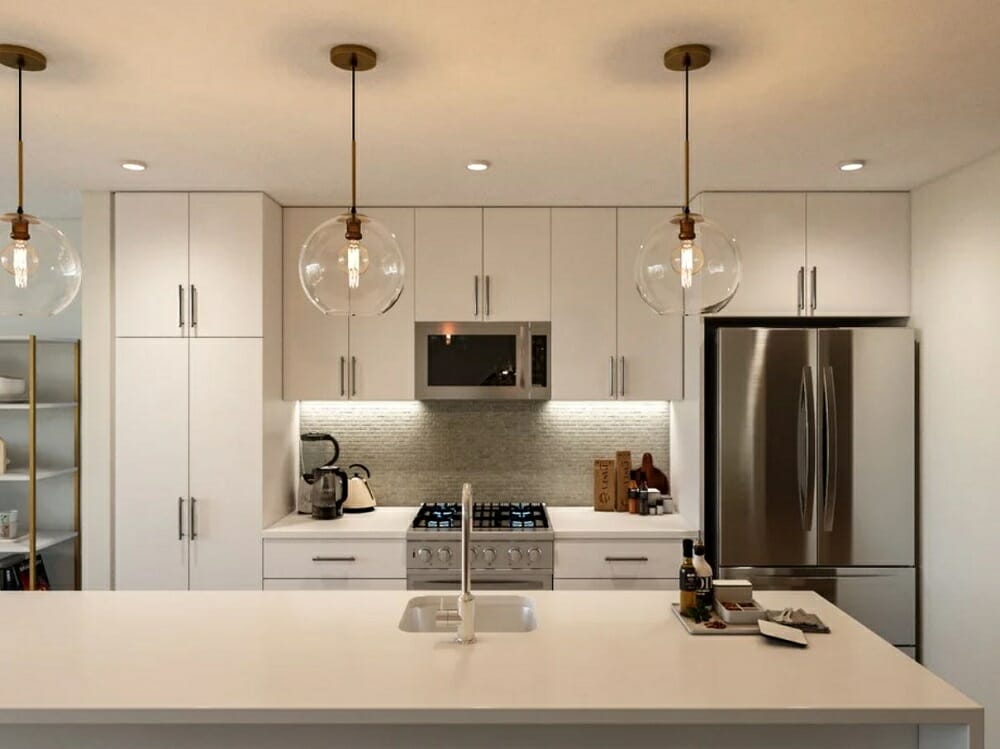
Lighting is important in any given space – it makes the difference between a stark interior and an inviting one. And a kitchen is no different. In fact, layered light is a top kitchen trend because of its practicality, not only due to its appealing aesthetic.
Following the three-layer rule, this modern open concept kitchen design has recessed ceiling lights and striking globe pendants that provide general light. And finally, under cabinet lighting provide task as well as accent light. The latter really highlights the backsplash to give depth to the design.
Alternative Kitchen Cabinet Doors
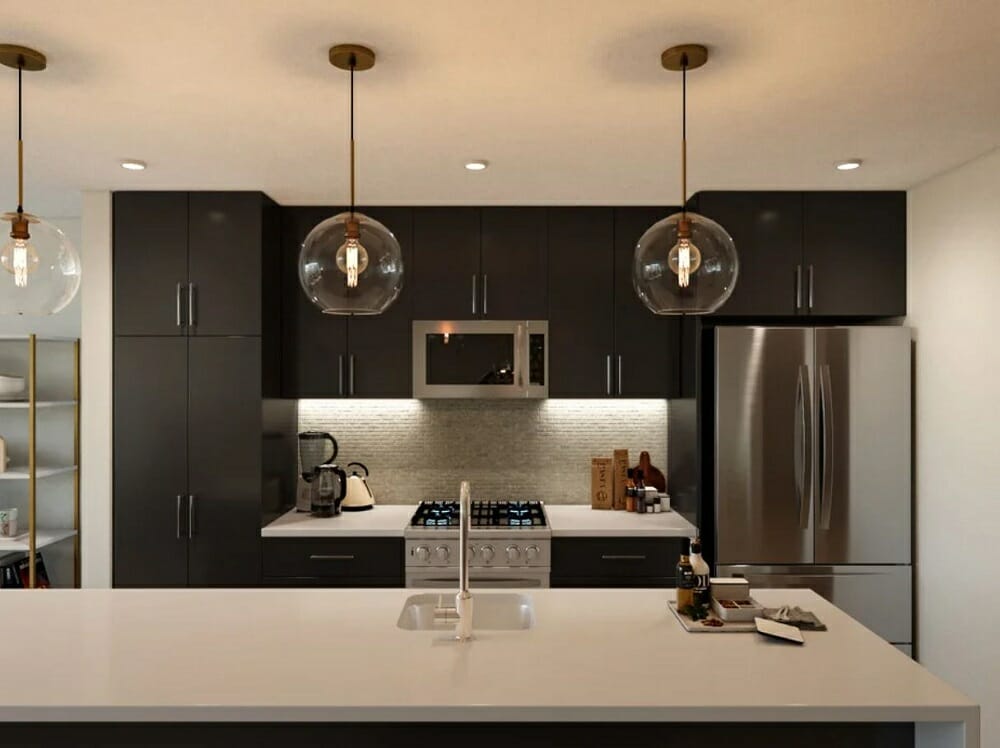
The designer also included a realistic 3D rendering of the updated kitchen with the client’s existing brown cupboards. This way, the client can have the confidence to systematically update her open kitchen and living room, leaving the cabinet fronts for last or when her budget allows.
Before the Change
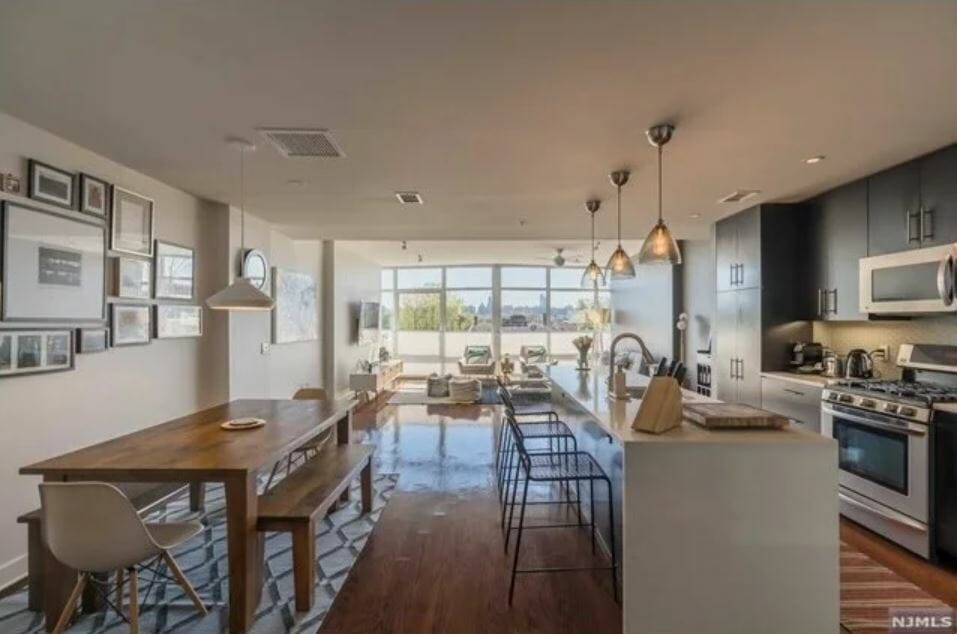
Although the open kitchen and living room had predominantly white and light-colored furniture and walls, it felt dark and uninspired. The unused bar chairs took up too much space and increased the visual weight of the space. It was in dire need of an uplift and personality.
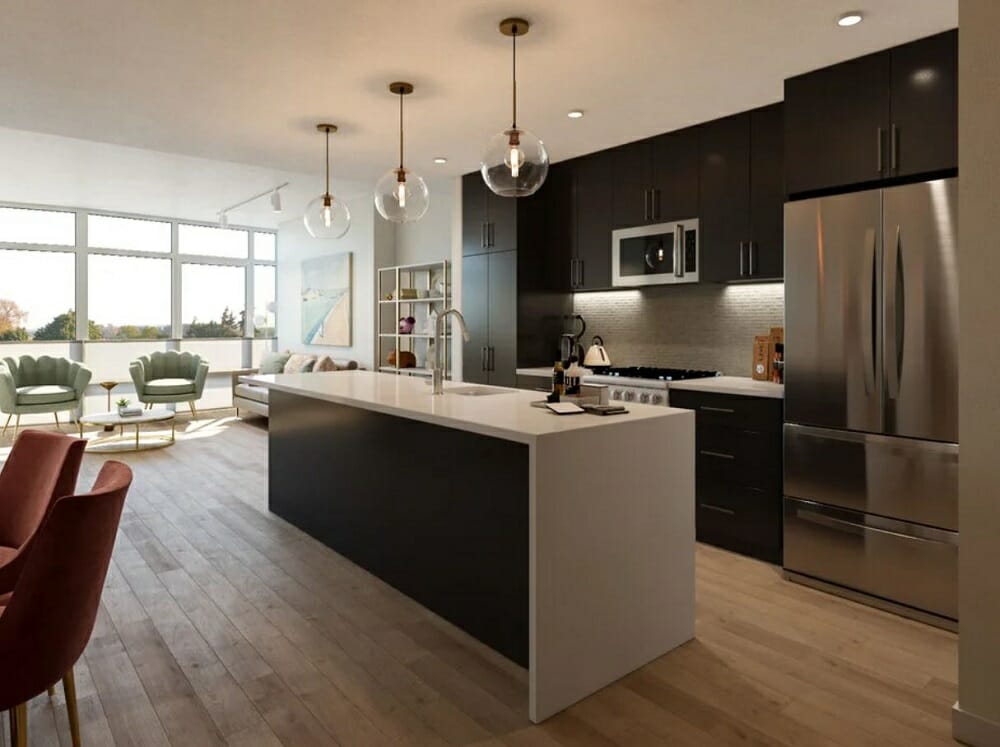
Even if the client chose to keep her dark brown kitchen cabinets, the updated modern open concept kitchen and living room is like a breath of fresh air. Now a muted palette combined with mint and blush statement pieces create a cohesive design. As a result, the room is far from the overwhelming brown-on-brown look the room had before. In fact, the final design is among absolutely swoon-worthy open living ideas.
Decorate Your Open Concept Kitchen and Living Room
With a few sophisticated open-concept decorating ideas and design secrets, you can start to transform your home. Use our top picks of this kitchen and living room design as a guide making a space ever Insta-worthy!
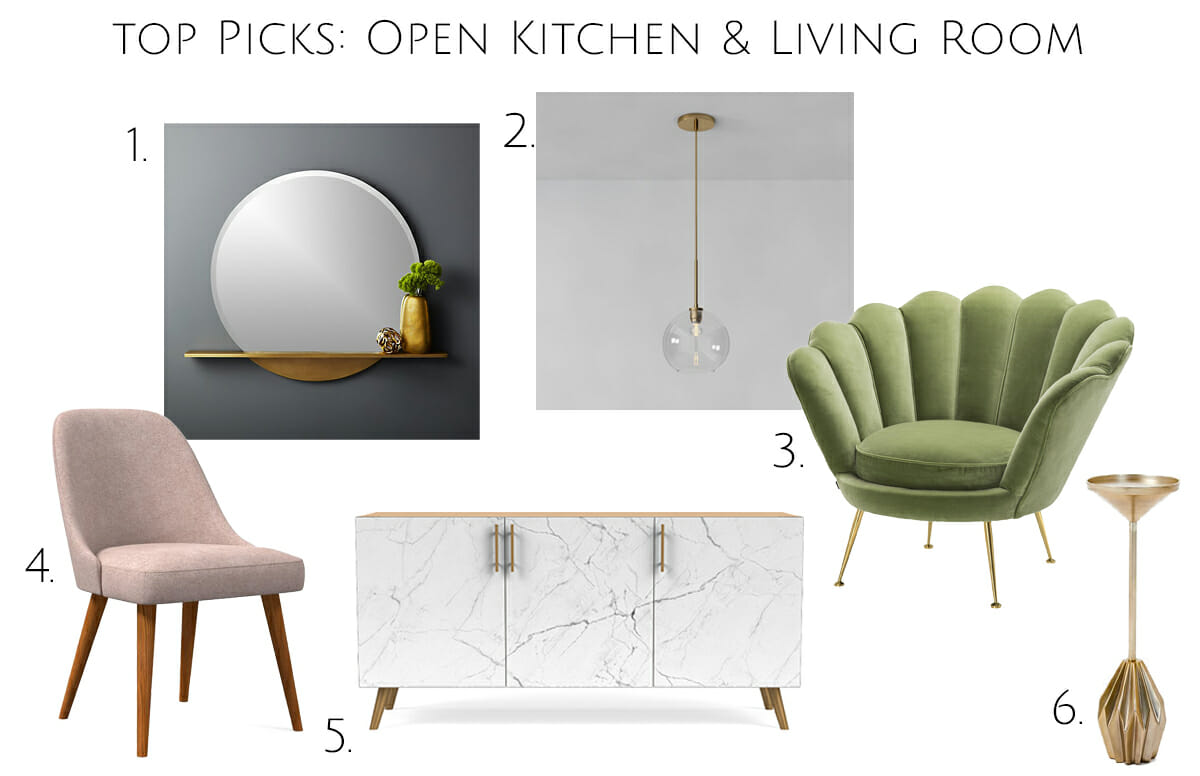
After taking a few quick but thorough design steps, the client got what she was looking for – an inviting, light-filled wonder-space perfect for a young family. Most importantly, her updated open kitchen and living room is where she and her loved ones adore spending time.
Looking for similar open concept kitchen and living room results? Then, schedule a Free Interior Design Consultation to start your home project today!
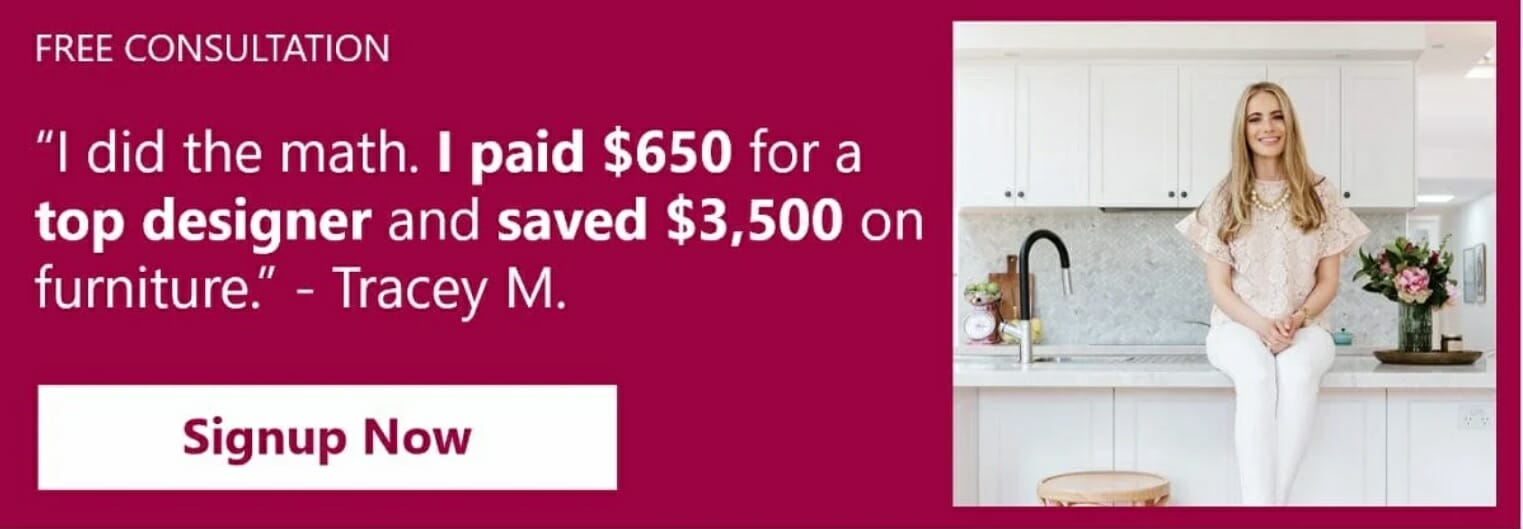
[images: 1, Decorilla project images]







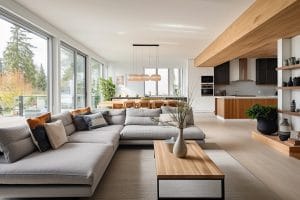
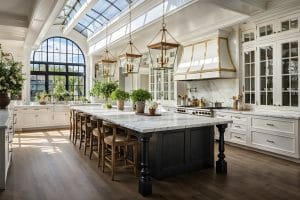
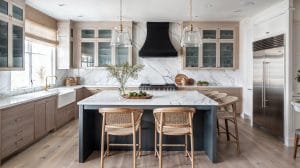
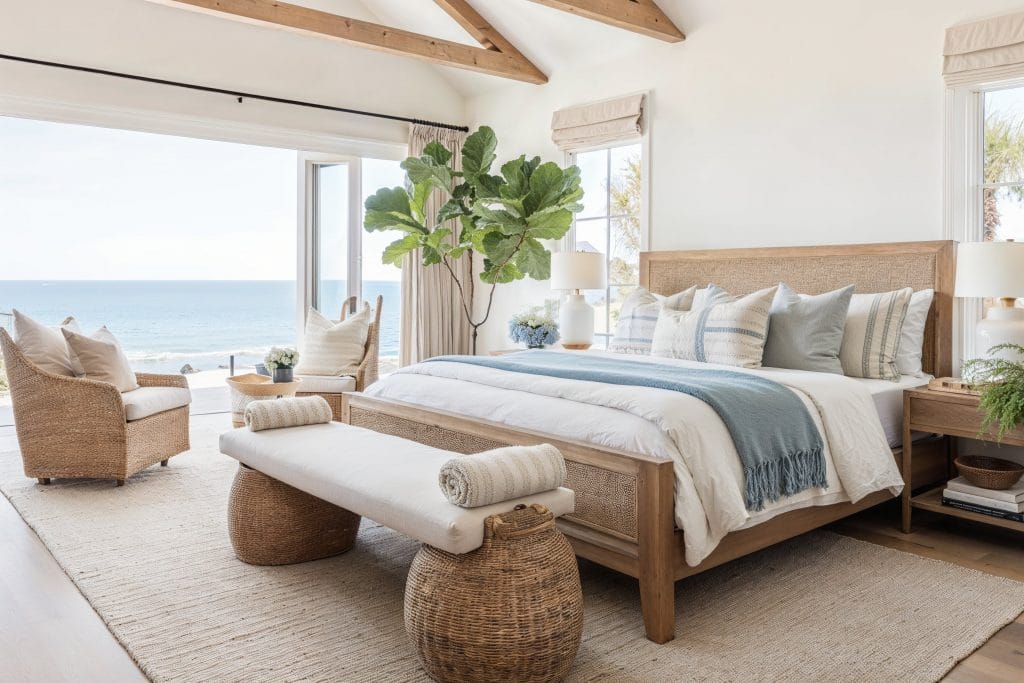
Comments