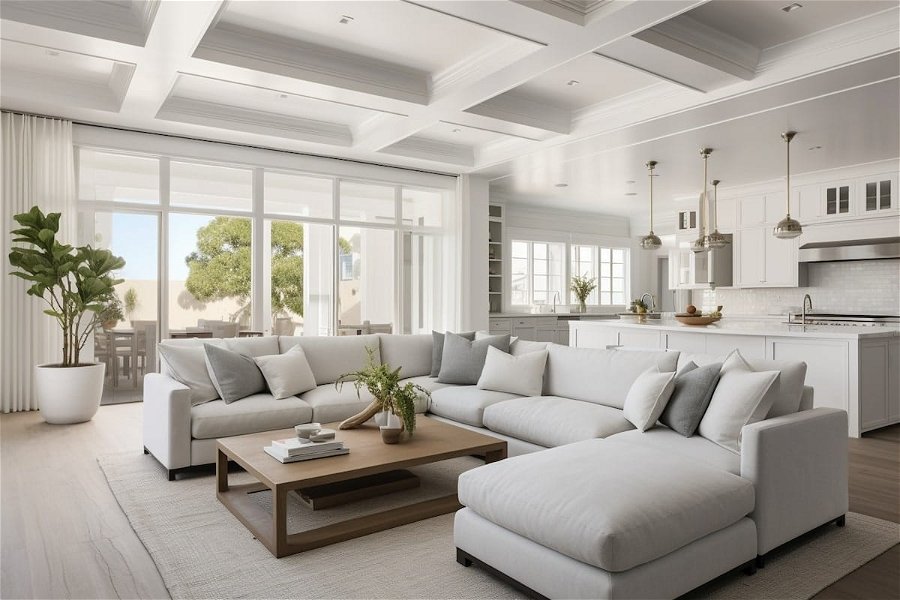
Dive into the transformative journey of an open-concept living room and kitchen that seamlessly marries contemporary elegance with timeless charm. The client aspirations, coupled with expert design acumen, molded a space that’s equally functional and aesthetically exquisite. So, let’s unveil it!
The Challenge: Contemporary Open-Concept Living Room and Kitchen
After closing the final phase of building their new house, the client sought the professional interior design ideas of Decorilla. Their goal was to establish a coherent flow throughout their kitchen and family room, which meld into one expansive space. Inspired by specific design examples, they also sought a solution that would echo the essence of those timeless layouts. Apart from selecting the right furniture for the layout, the designer also had to:
- Concentrate on kitchen element selections, preferably white
- Integrate gold-toned fixtures and matte black hardware
- Design several built-ins, starting from the fireplace wall
- Create a waterfall kitchen island in dark grey or black with white marble-style quartz
- Add a tiled ceiling throughout the rooms
Pro Tip: The best way to start your open concept living room and kitchen transformation is by discovering your personal design style. Take our Free Interior Design Style Quiz to find your style today!
Open Kitchen-Living Room Inspiration
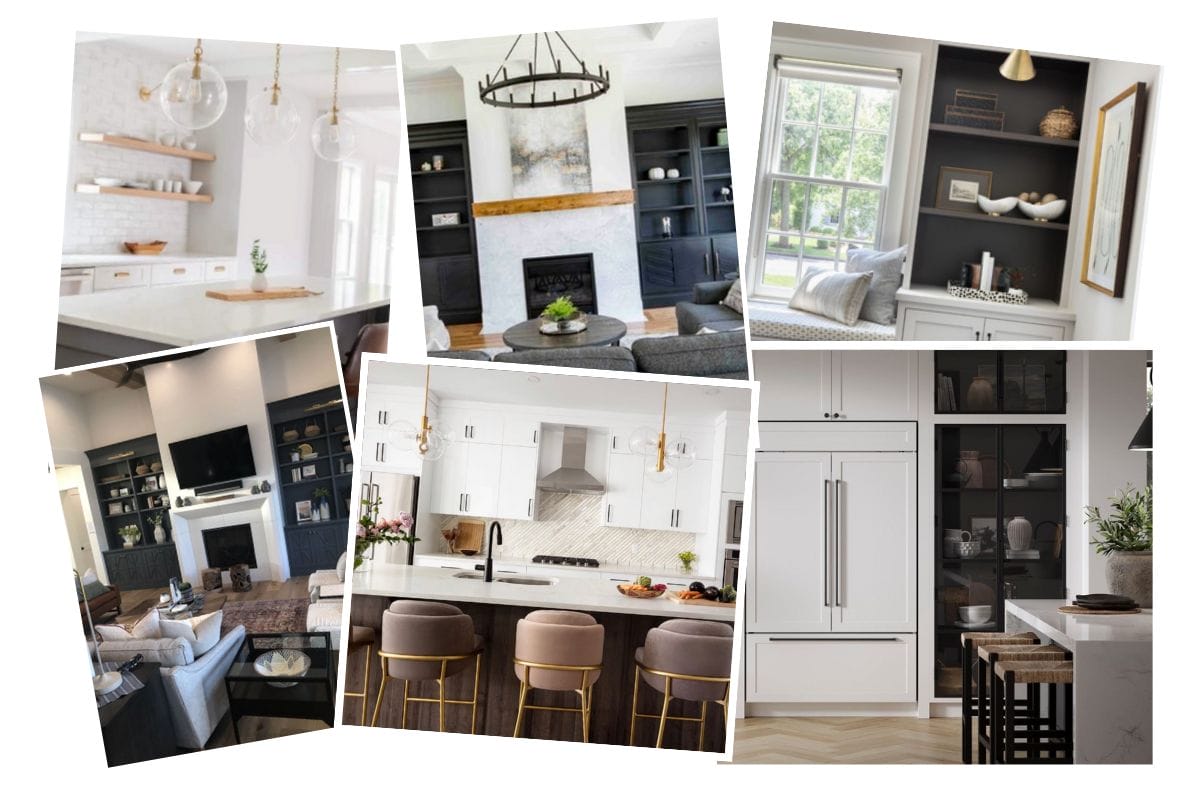
The inspiration gallery curated by the client distinctly showcased diverse examples of open-concept living room and kitchen layouts. The ample conversation areas seamlessly merged with the kitchens and dining spaces, all steeped in contemporary design style. In addition, while the primary palette danced in neutral shades, bold strokes of black and white provided dynamic contrasts, bringing the spaces to life. The kitchens also highlighted a classic charm with pristine elements, perfectly punctuated by golden lighting fixtures.
Open Floor Plan Kitchen and Living Room Design Ideas & Moodboard
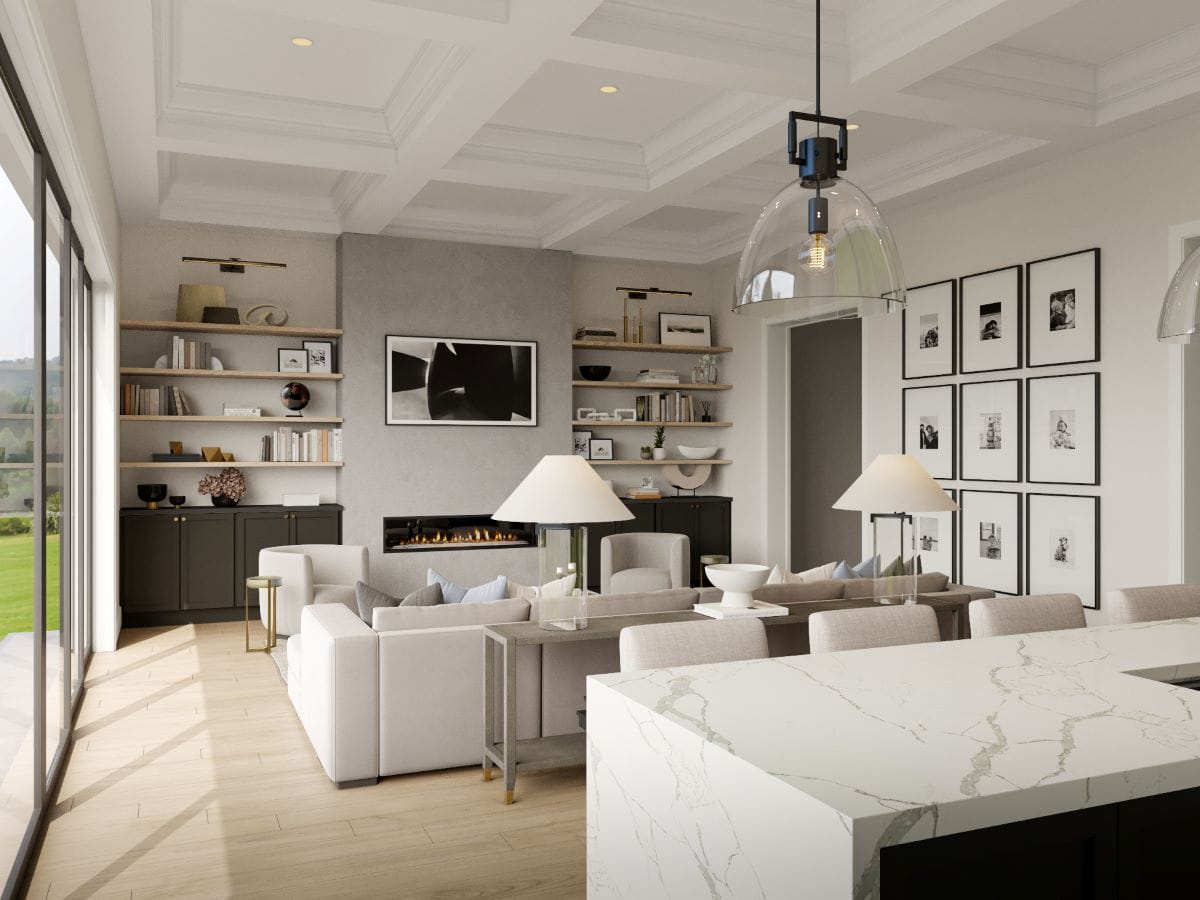
The provided gallery was an insightful visual aid. It helped the Decorilla team get a proper grasp of the client’s aspiration for an open-plan kitchen and living area. Meanwhile, further detailing their lifestyle and preferences through Decorilla’s specialized design questionnaire completed the context. With a helpful insight into other aspects, such as the client’s lifestyle and habits, the team was poised to select the right designer matches for the project.
Upon studying all the information, two seasoned professionals put forth their distinct visions for the harmonious open kitchen-living room space. With two strong contenders on the table, the client now had a challenging decision to make. Both design propositions were tempting, but Dragana V.‘s blueprint finally checked all the boxes.
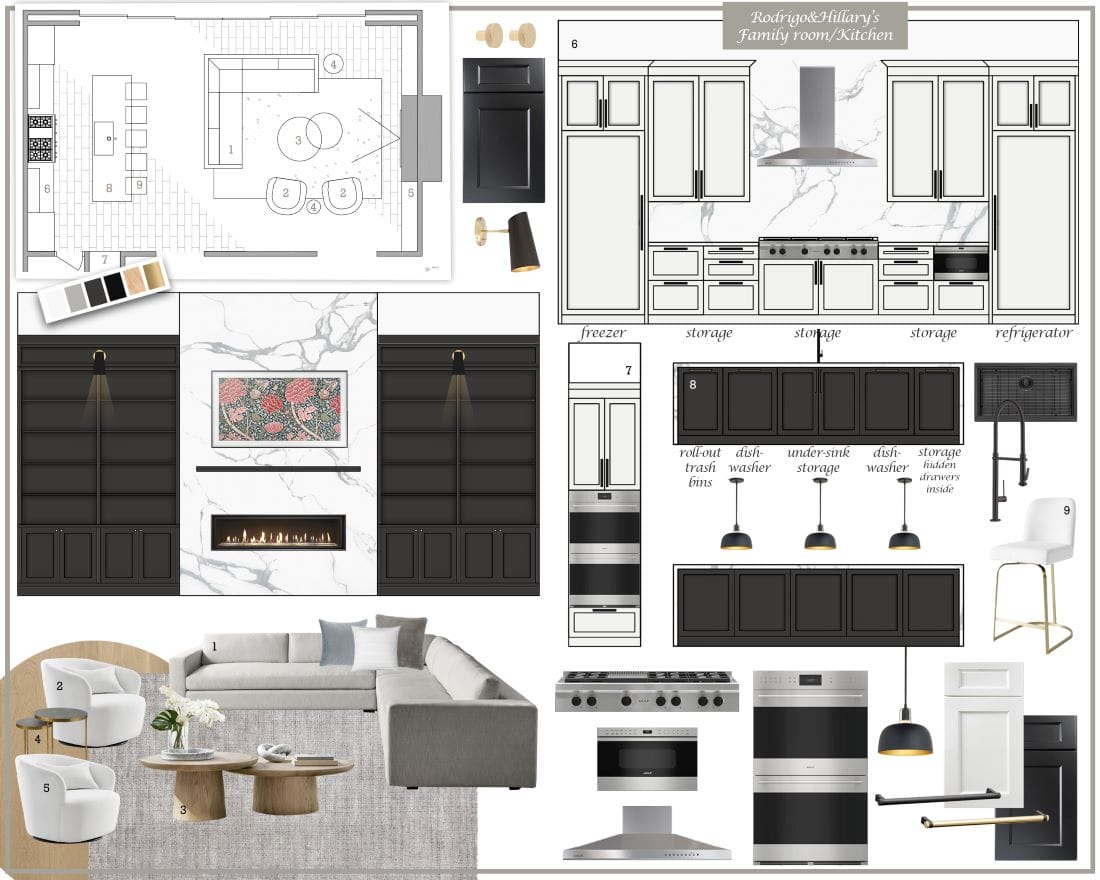
Dragana’s design for the contemporary open-concept living room married modern simplicity with timeless elegance, just like the client wanted. The neutral palette was punctuated by bold contrasts, with white cabinetry complemented by a contrasting island and matching built-ins. Moreover, light wood floors and a coffered ceiling offered texture, while gold-accented lighting added a touch of luxury. The overall vibe was cohesive, chic, and perfectly attuned to the submitted vision.
Design Solution for Contemporary Open-Concept Living Room
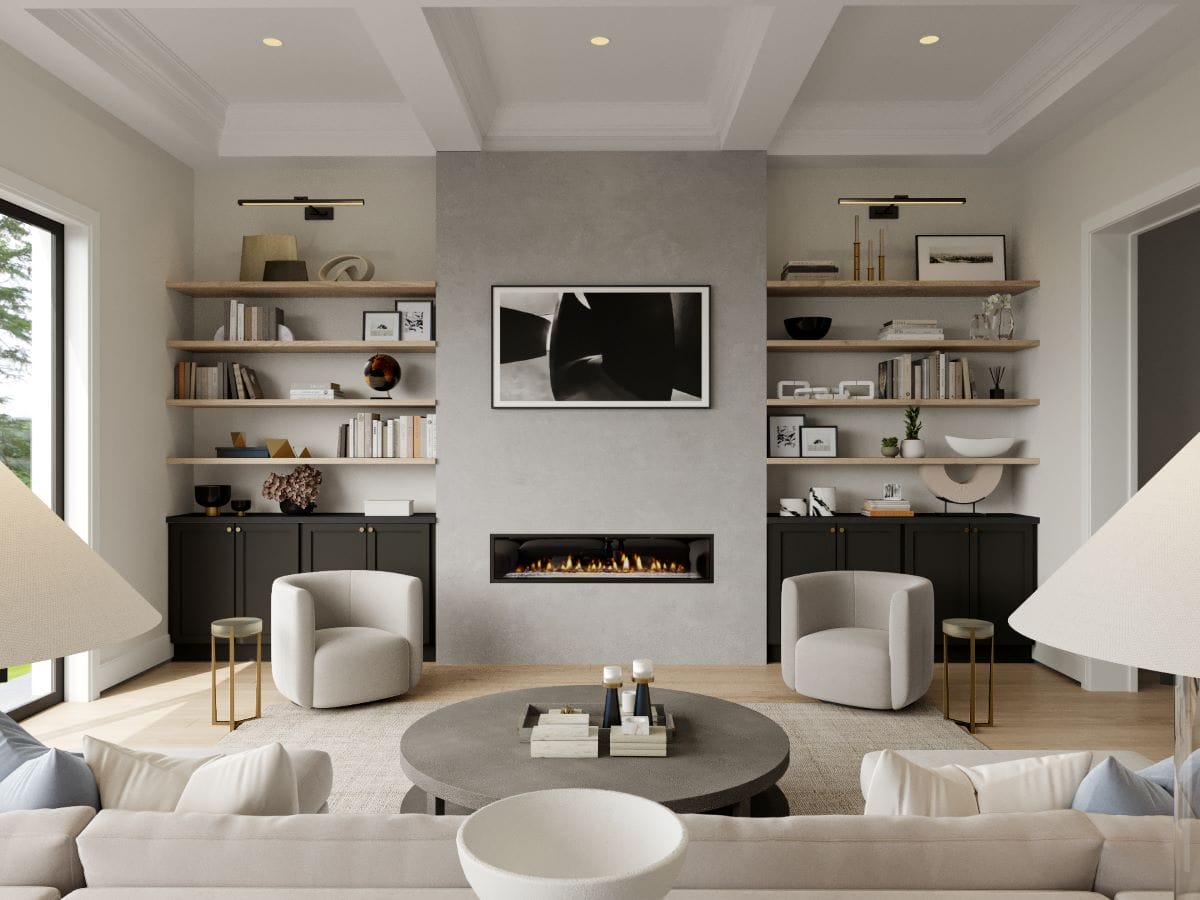
As a result, the open kitchen-living room space seamlessly merges into a cohesive whole, exuding luxury, style, and functionality. At its heart, the living room with an ample conversational area boasts impeccable symmetry. The orderly feeling is brought even further by tall built-ins flanking a minimalist fireplace wall. Their combination of matte black cabinets and wooden floating shelves, each crowned by a sleek sconce, emphasizes verticality and anchors the room. Dominating the wall, a modern fireplace sits beneath a singular piece of black and white abstract art, reinforcing the design’s modern leanings.
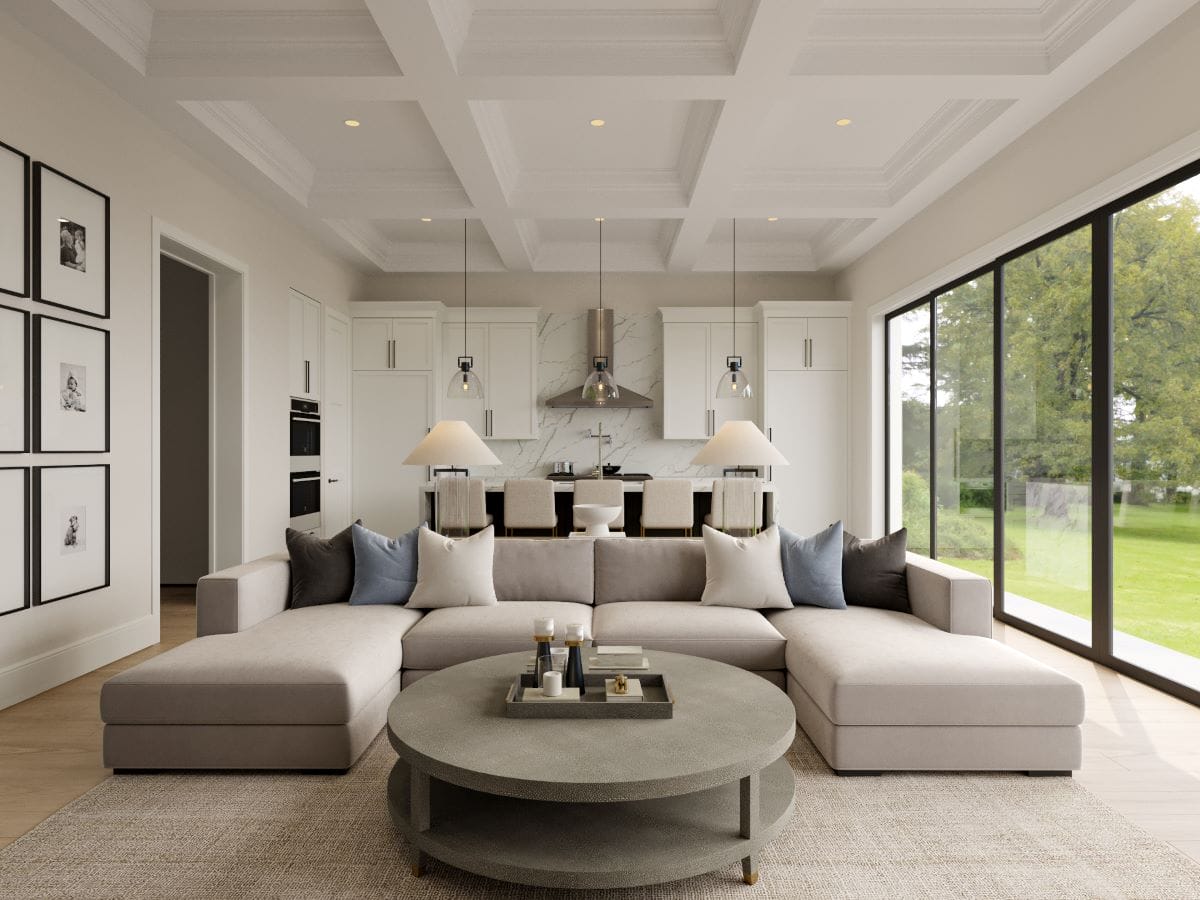
The room’s conversation area is centered around a grey wooden coffee table. Comfortably set up with a large, elegant U-shaped sectional, it’s ideal for accommodating sizable groups. Two smaller swivel armchairs accompany the sofa, offering additional seating while maintaining the pronounced symmetry of the space. Meanwhile, behind the sectional, a console adorned with dual glass table lamps completes the layout, marking the subtle transition from the living to the cooking zone.
Open Concept Kitchen Interior Design
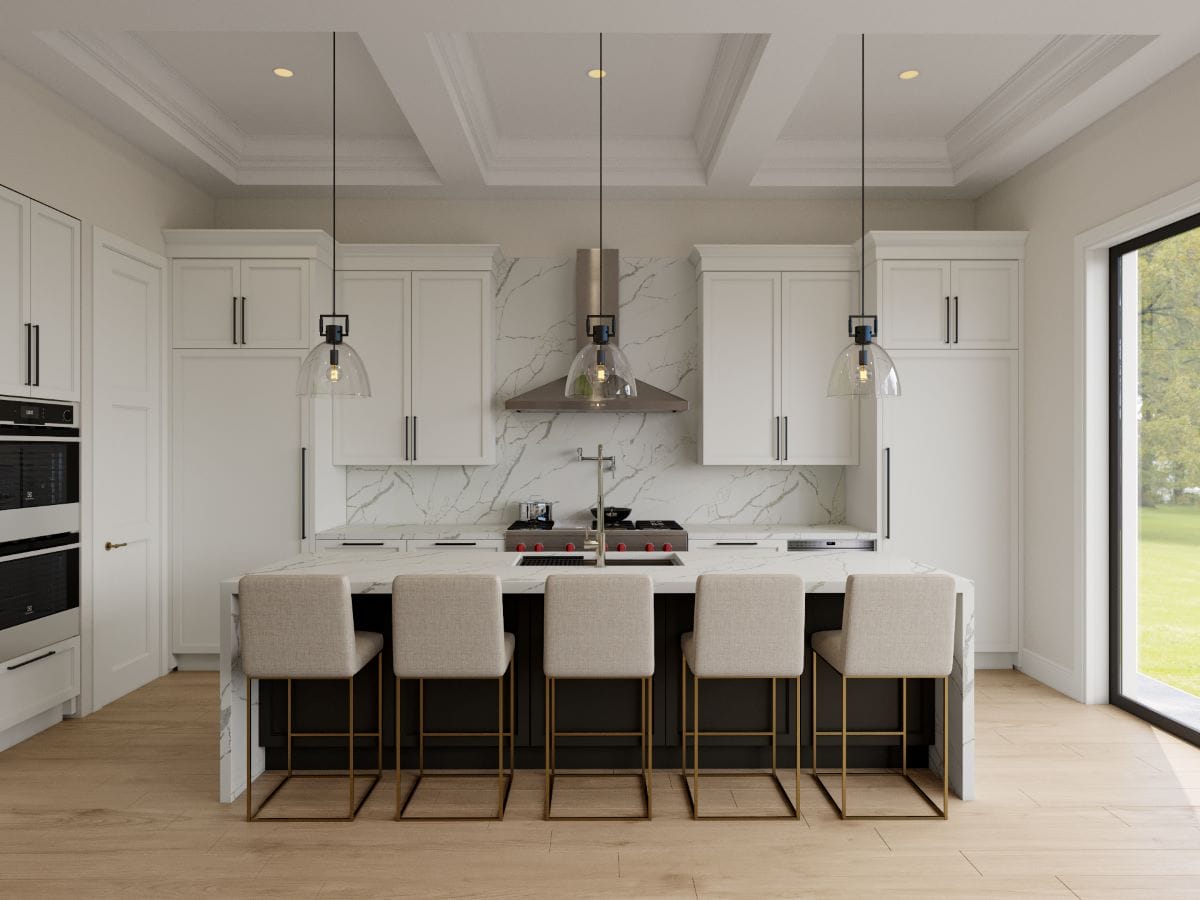
A few steps further from the living room’s seating area, the open-concept kitchen reveals itself, commanding attention with a striking black and white island. This island boasts a waterfall countertop that serves not just as a visual delight but also offers ample dining space. Five chic bar chairs line the perimeter, welcoming casual meals and conversations. Mirroring the island’s countertop is the kitchen’s workspace and an eye-catching backsplash, both adopting the same white marble finish.
In sharp contrast to the predominantly white kitchen elements, a pair of silver pendants hang above the island. These, along with an elegant range hood, provide a harmonious addition of metallic sheen juxtaposing the matte surfaces. The thoughtfully layered metallic finishes elevate the design, introducing sophistication to an otherwise straightforward layout. In return, the arrangement fully aligns with the client’s wishes, encapsulating modern luxury with timeless aesthetics.
Open Concept Kitchen & Living Room Shopping List
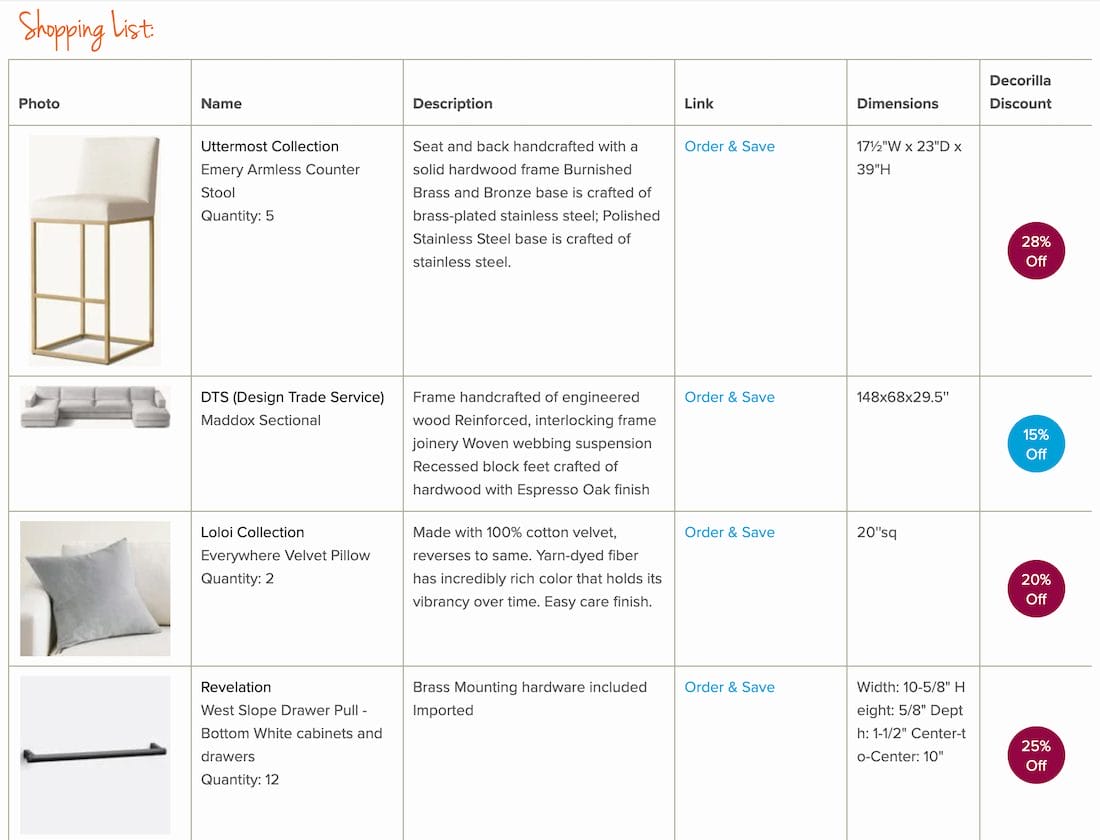
Upon discovering Decorilla’s online interior design package, the client felt excited to see their contemporary open-concept living room and kitchen coming to life. Their journey began with two distinct design options, each accompanied by a tailored moodboard echoing their vision. Through detailed technical layouts and insightful guidance, they could almost touch and feel the room even before it materialized. Vivid 3D renderings also promoted that feeling further. But the crown of the experience was a curated shopping list, replete with exclusive discounts and a dedicated concierge to streamline every logistical detail.
Contemporary Open-Concept Living Room Top Picks
Dive into the world of contemporary elegance with our selection of furniture and decor for an open-concept living room. Each piece presents a creative marriage between form and function, ensuring a cohesive and inviting space:
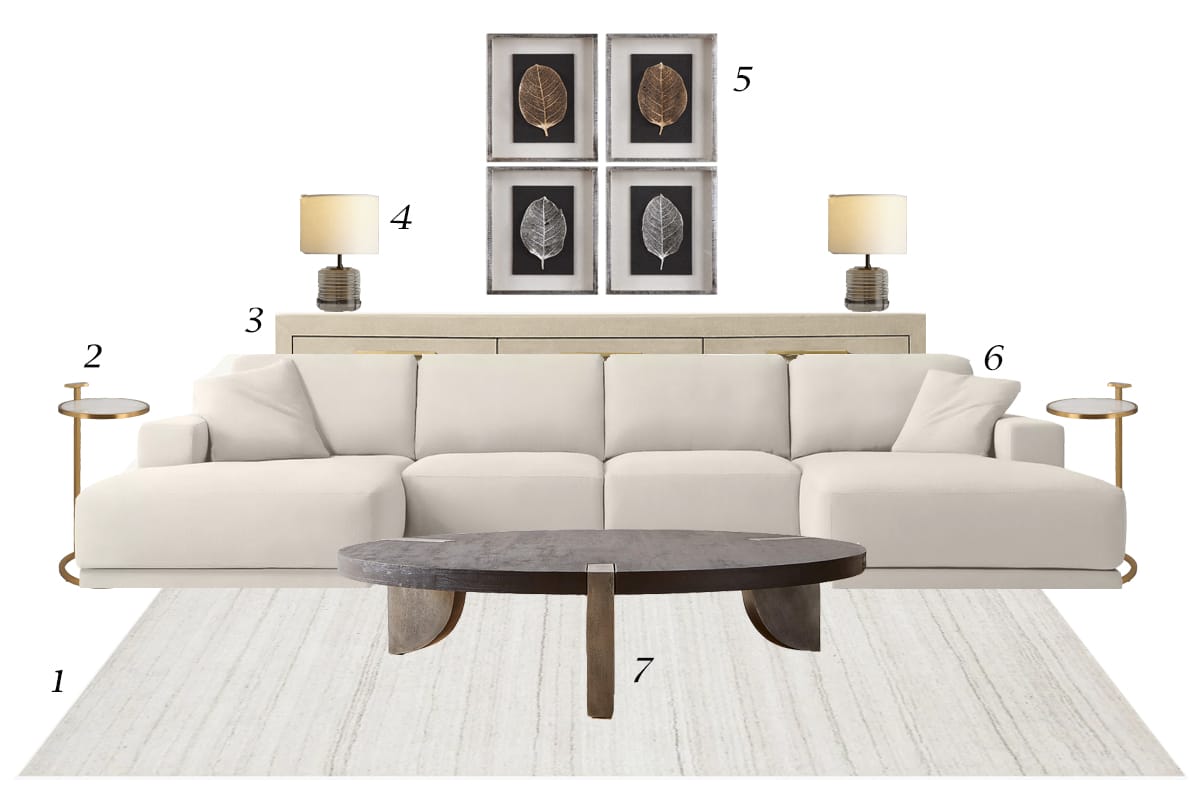
Need help transforming your open-concept living room?
Our team specializes in bringing dream homes to life. Schedule your Online Interior Design Consultation to get started with designs seamlessly tailored to your lifestyle and taste.

Decorilla Featured Project – Contemporary Open Concept Living Room & Kitchen







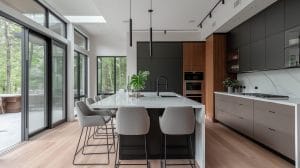
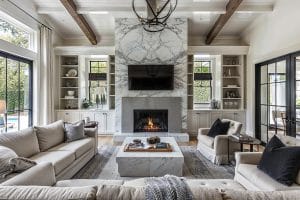
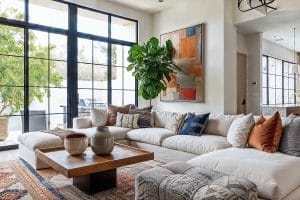
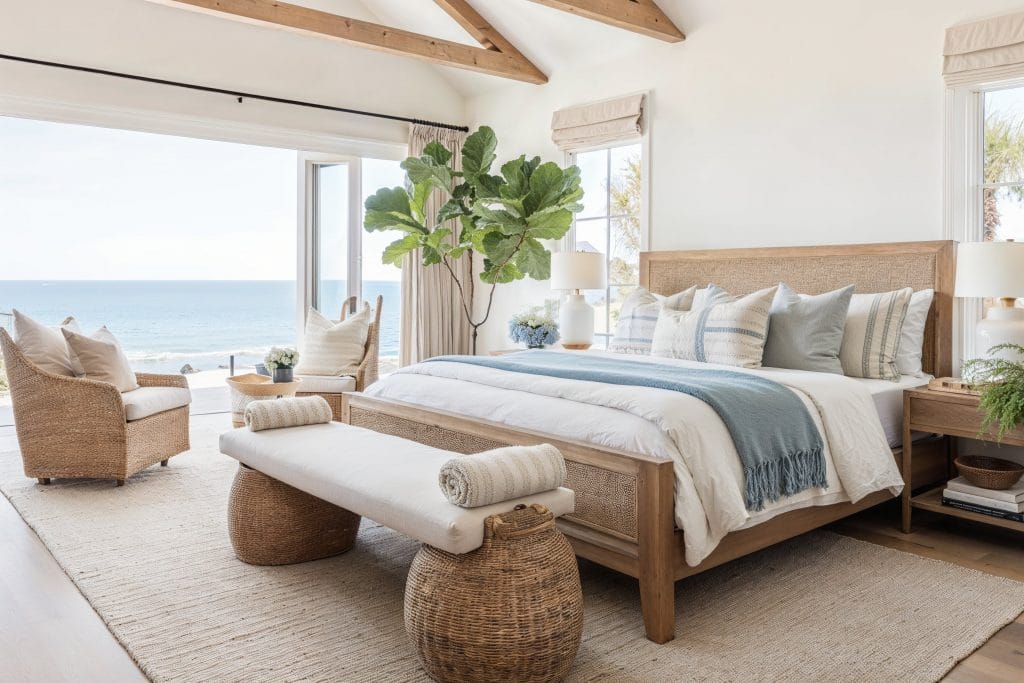
Comments