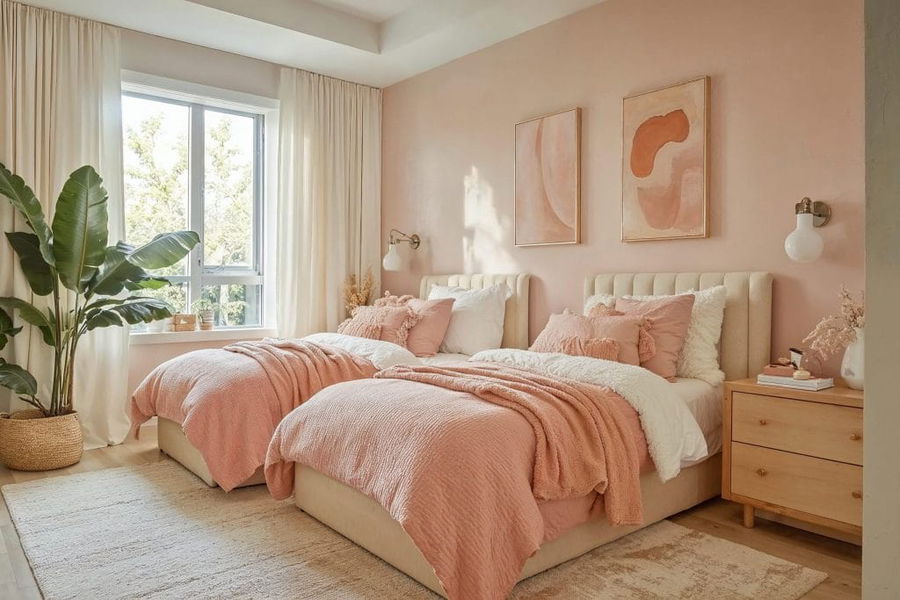
How do you create a shared bedroom that works for everyone? When siblings share a space, the challenges can feel endless—different personalities, competing needs, and limited areas. Here are 10 shared bedroom ideas, each designed to address real-life hassles while adding value to your home.
1. A Playful Small-Space Loft
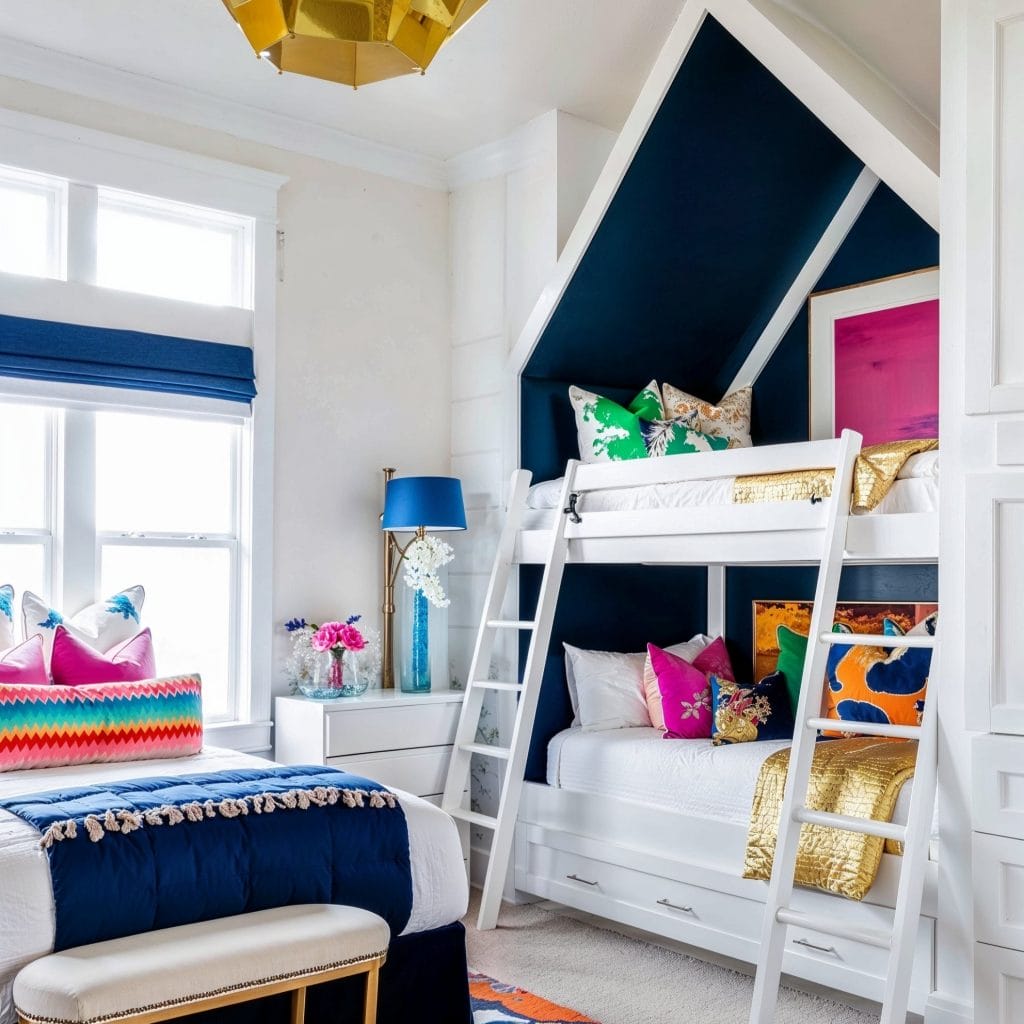
Creative interior design with loft beds and storage is ideal for small shared bedroom ideas. It fosters a sense of enclosure perfect for imaginative roleplay or make-believe hideaways, extending way beyond its basic function. The placement of the bunk beds within the architectural niche also maximizes floor space and leaves the rest of the room open for play or collaboration.
The upper bunk can serve as a daybed, creating an ideal, secluded reading nook that shifts seamlessly between uses depending on the siblings’ needs. Meanwhile, the beds’ surroundings offer plenty of discreet vertical storage for books, toys, or extra bedding.
Why it works: This design merges multiple benefits, including fostering creative engagement.
Pro Tip: Looking for shared bedroom ideas tailored for your home? Try our Free Interior Design Style Quiz to discover your ideal style today!
2. Beds Set for Privacy
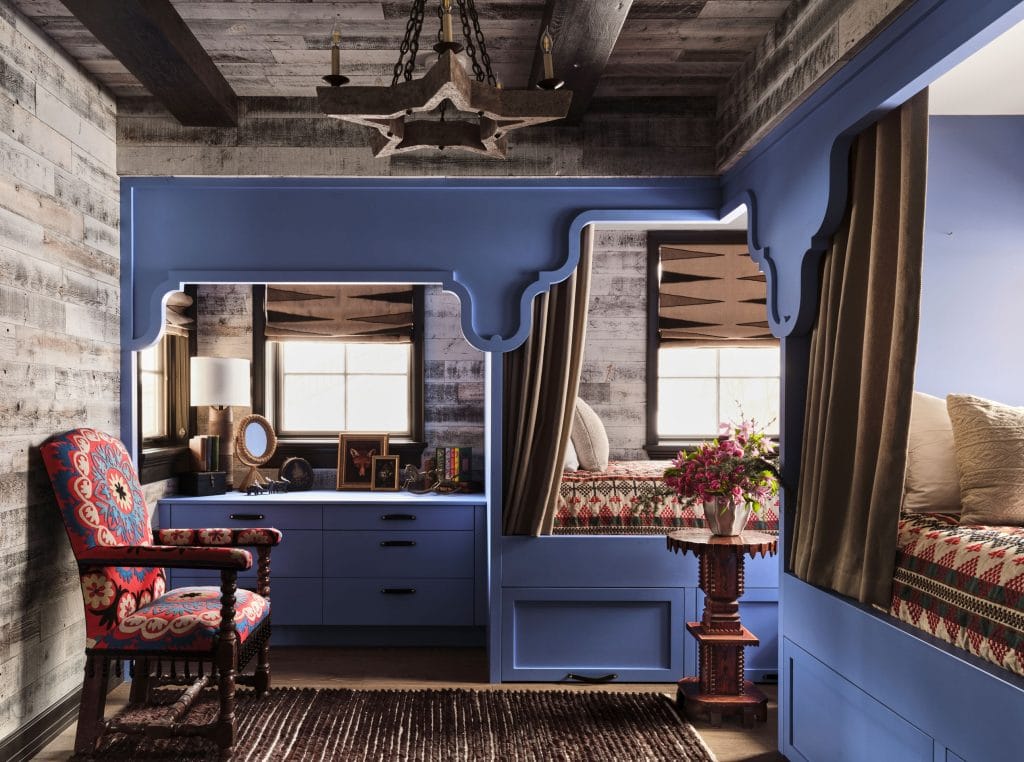
Creating individual zones is the best approach when you’re decorating a shared bedroom and need kids’ room ideas for differing preferences or schedules. If space permits, place beds on opposite sides of the room with a central divider like a shared dresser or bookshelf for both storage and subtle separation. Alternatively, set them against adjacent walls and equip with canopies or curtains.
Coordinate the decor for a cohesive look while allowing personal touches, like unique bedding or small framed photos above each bed. Add matching bins under each bed for extra storage that pulls the design together.
Why it works: It establishes boundaries within a shared girls’ or boys’ bedroom interior design, reducing potential conflicts over space.
3. Parallel Workstations for Siblings
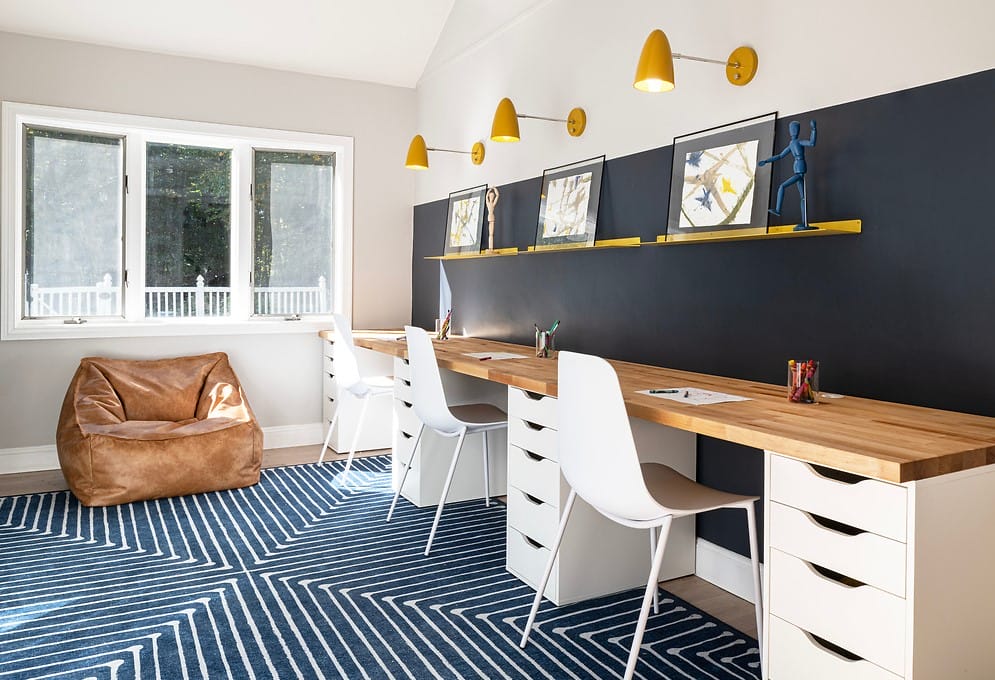
Shared bedroom ideas for school kids benefit from two side-by-side workstations that give each child a dedicated area for studying. A single long desk with distinct spaces for each sibling works well, especially when paired with floating shelves for personal items. Such a design emphasizes symmetry, which is provenly focus-friendy.
Keep the area functional with plenty of storage—drawer units, pen holders, and small baskets for frequently used items. In addition, consider installing a small sound-dampening panel between the two stations for added privacy and reduced distractions.
Why it works: Parallel workstations encourage focus and structure without competition over space.
4. Layered Sleep and Study Zones
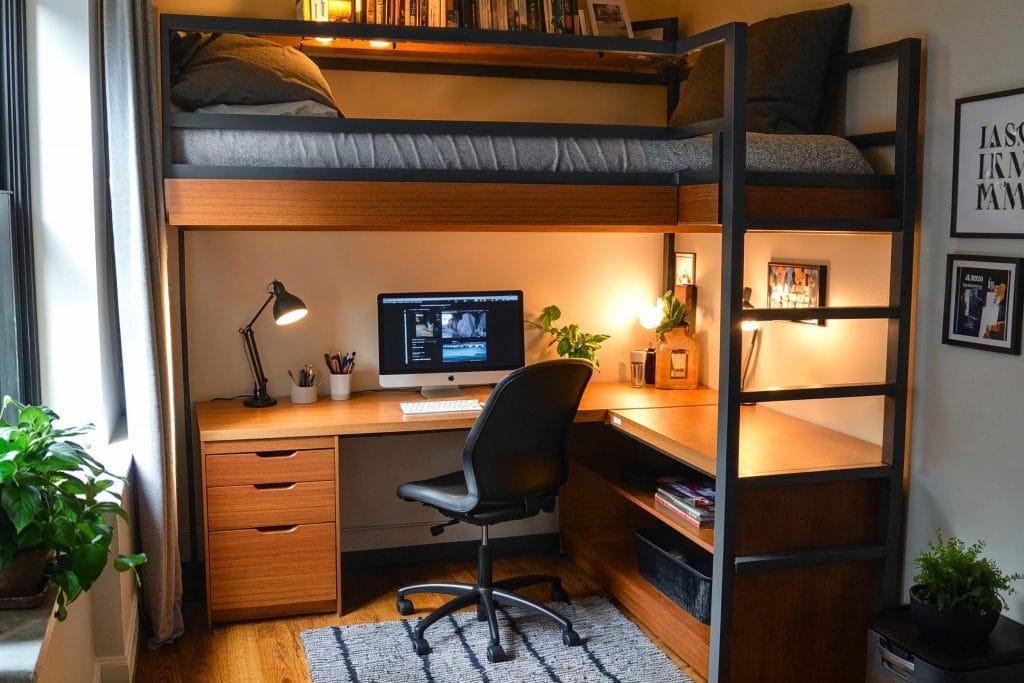
Combining sleep and study spaces vertically with loft or bunk beds is an ideal solution for small shared bedrooms. Position desks beneath loft beds, giving each child a dedicated study area. Integrated shelving or pull-out drawers underneath will also help keep school supplies organized so the workspaces can remain clutter-free and functional.
This layout frees up the rest of the room for play or relaxing. Support the individualization of each zone by using complementary colors for the desks or pinboards to reflect each child’s taste.
Why it works: Layering keeps floor space open for shared activities, making the room feel less cramped while balancing unique needs.
5. Nature-Inspired Relaxation with Neutral Zones
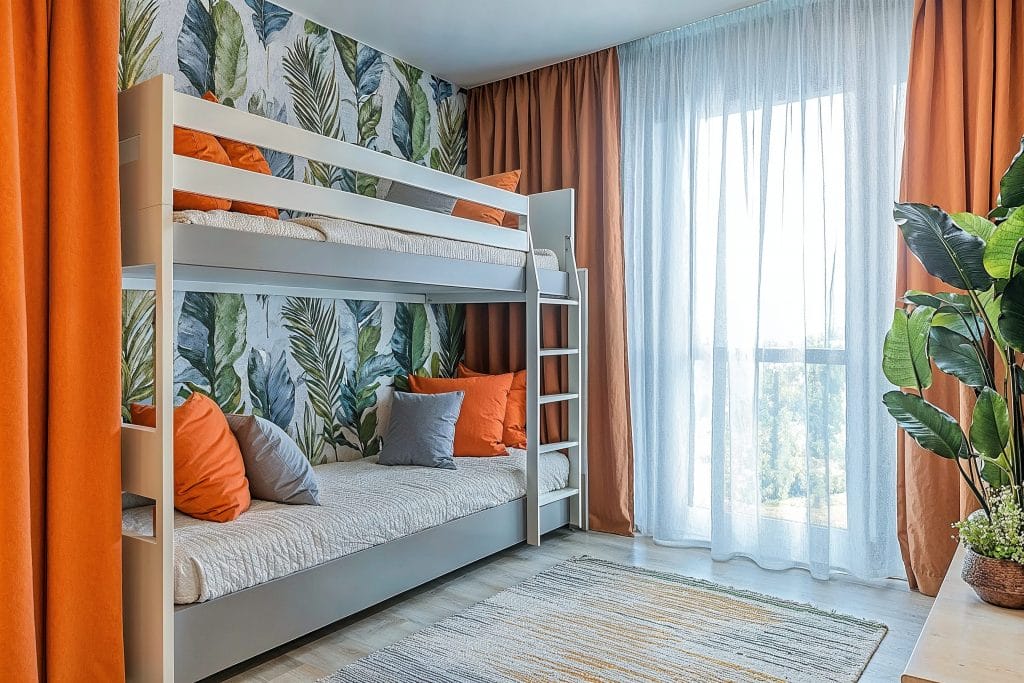
Bringing natural textures and calming colors when decorating a shared bedroom creates a sense of balance. A neutral base—such as soft green, white, or beige—works well when layered with botanical wallpaper, potted plants, or woven textures.
Use bunk beds with built-in storage to maintain an uncluttered look, leaving as much space free as possible for a soft play mat or seating area. Light-filtering curtains keep the room airy and inviting, and baskets or canvas bins help corral toys and miscellaneous items.
Why it works: Neutral tones and natural elements create a tranquil atmosphere for rest while utilizing verticals releases more space for activities.
6. Library Nook Divider
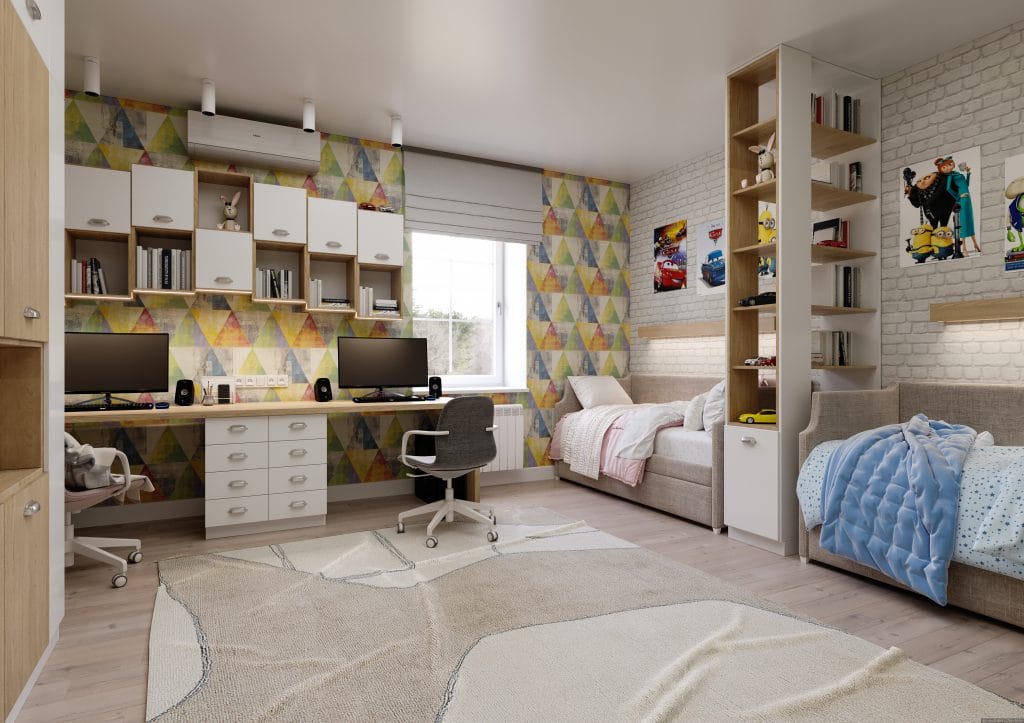
A shared bookshelf between two beds is an excellent privacy barrier. This vertical solution gives each sibling a sense of ownership without feeling like a blatant barricade, all while maintaining visual openness. With a thoughtful dual-sided design, neither child will feel excluded or encroached upon.
Place the desk area nearby. Dual workstations—anchored by a shared row of overhead cabinets—will also eliminate arguments over space. Each sibling gets ample surface area for homework or crafts. Make the area more inviting with an accent wallpaper in an unexpected color, such as red. It will also turn the setup into an attractive focal point.
Why it works: A good balance between privacy and collaboration provides siblings with clearly defined zones without disrupting the room’s unity.
7. Integrated Play & Storage
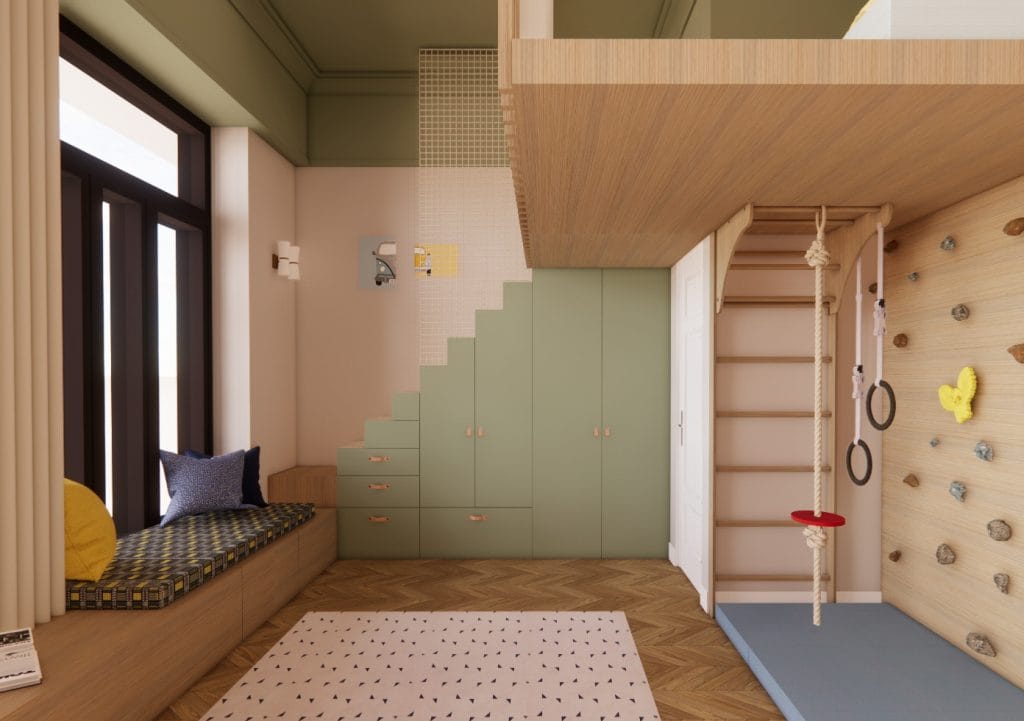
Active kids benefit from designs that combine functions. Adding a small climbing wall, ropes, or gym rings near the sleeping area encourages movement while doubling as a playful focal point. Staircases with built-in storage are another smart addition—they allow you to utilize every corner to the max and stow everything from toys to seasonal clothes.
A balance between active and quiet spaces is key here. If possible, pair the climbing feature with a cushioned reading nook or soft rug nearby to cater to a variety of moods and activities without feeling disorganized.
Why it works: It encourages active play without sacrificing organization. Plus, it transforms storage into a creative part of the shared bedroom ideas.
8. Twin Beds With Built-In Shelving
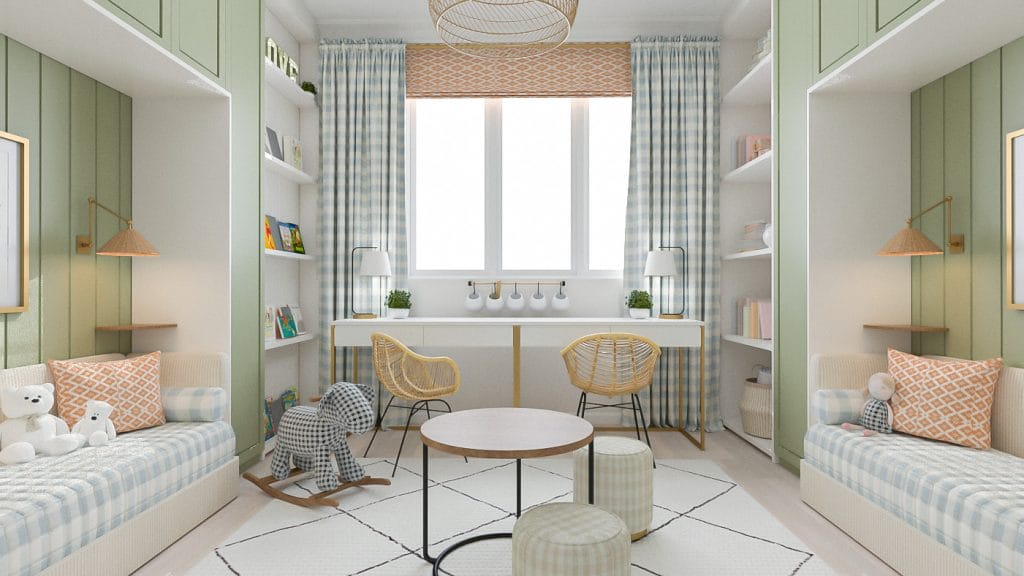
If bunk beds aren’t an option in your shared bedroom design ideas, opt for twin beds with storage mounted around and above. Built-in shelves or cubbies will still save some floor space and keep essentials relatively within reach.
Use complementary colors in decor to prevent visual clutter. You can also assign each kid a specific color palette to personalize their zone while maintaining a cohesive look. A large soft rug in the center will connect the designs and mark the common area of the room.
Why it works: Built-in shelving maximizes vertical space, and color-zoning gives each sibling ownership of their area.
9. Asymmetrical Bunk Beds With Guest Options
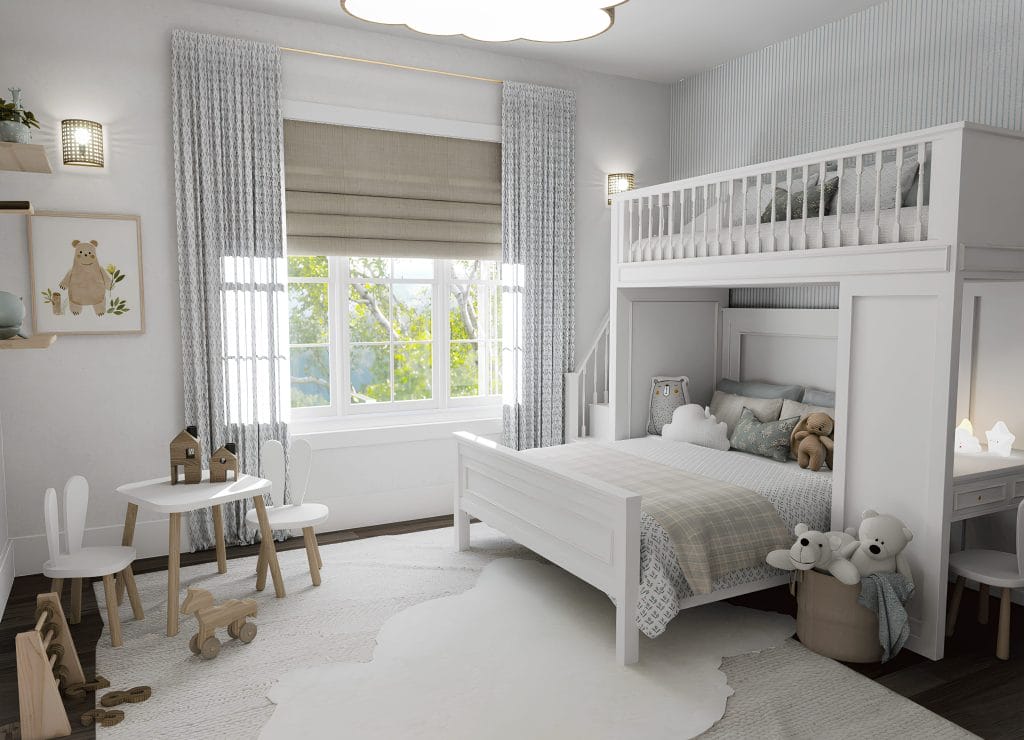
L-shaped bunk beds with a larger bottom bunk are perfect for accommodating guests or siblings who prefer more space. This configuration maximizes flexibility without increasing the room’s footprint.
Decorate each bed individually with different bedding or pillows to reflect each child’s personality. Add under-bed drawers for extra storage or a trundle for sleepovers. Curtains or a lightweight canopy over each bunk provide privacy while adding softness to the design.
Why it works: Decorating a shared bedroom this way blends space-saving efficiency with flexibility, making it functional for everyday use and occasional guests.
10. Classic Symmetry
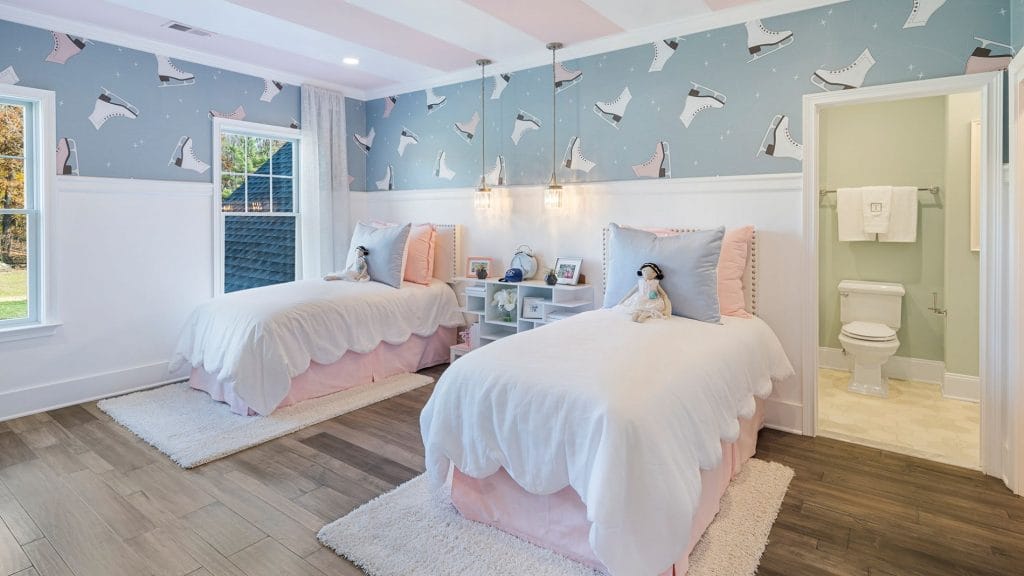
A classic side-by-side layout like this offers a timeless solution for shared bedroom design, proving that simplicity and balance never go out of style. Placing the beds parallel to each other creates a straightforward, logical arrangement, making the room feel orderly. The symmetrical design not only satisfies aesthetic preferences but also promotes a sense of fairness—each sibling gets an identical amount of space and attention to detail.
Use individual rugs beneath each bed to further emphasize symmetrical design. They should extend beyond the bed frames to define each sibling’s space without the need for physical dividers.
Why it works: A sense of order is especially important in shared bedroom ideas where clutter and chaos can quickly become overwhelming.
Need help bringing shared bedroom ideas to life?
A professional designer can tailor any vision to your unique space, whether designing active zones, personalizing spaces, or optimizing storage. Book your Free Online Interior Design Consultation to get started today!











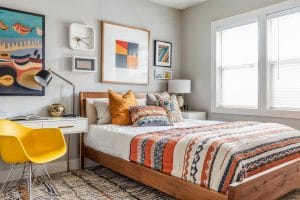
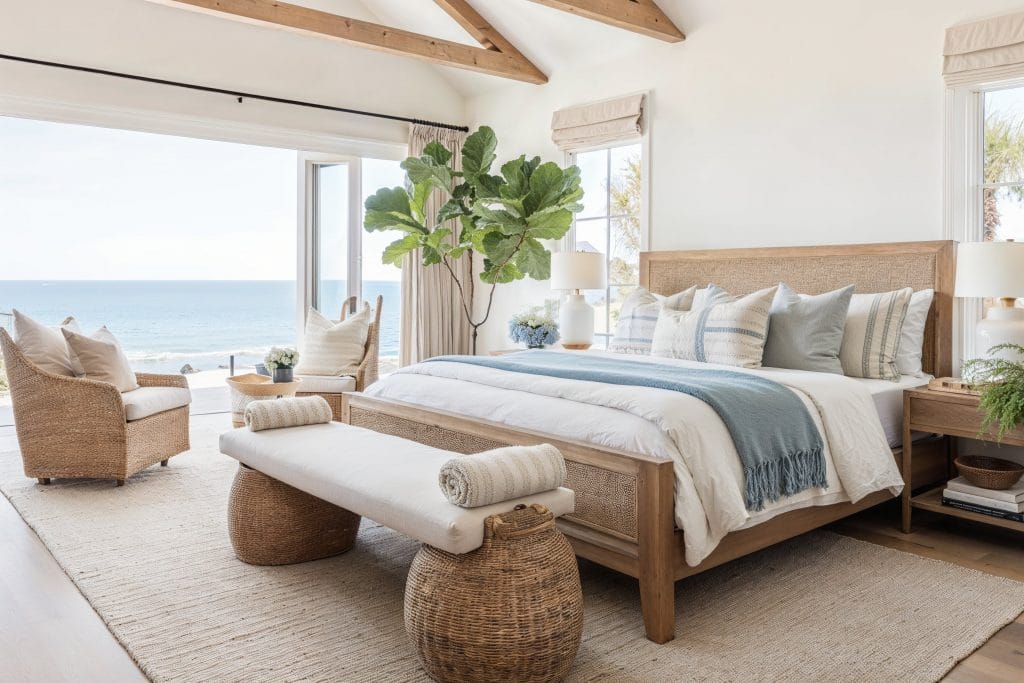
Comments