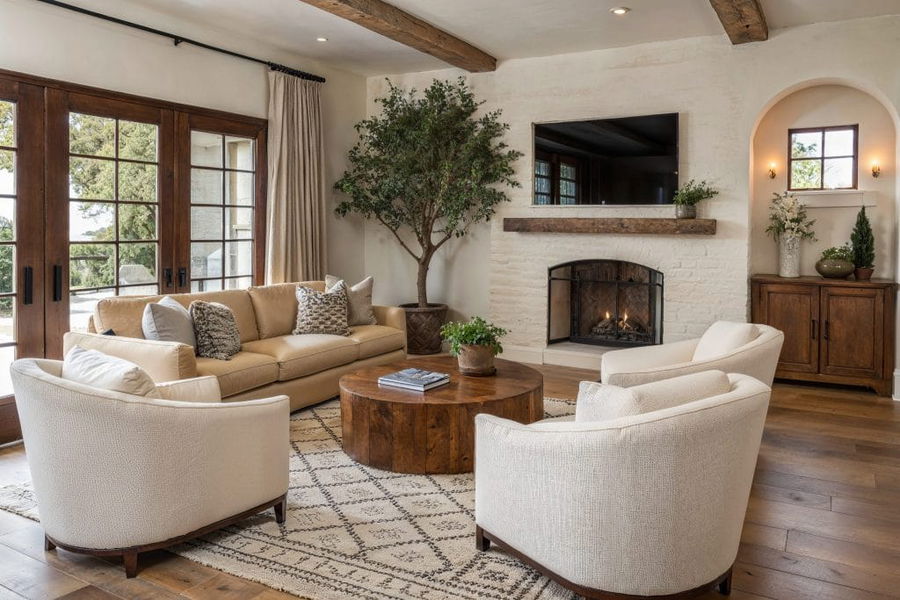
Can a home be cozy, sophisticated, and profoundly inviting at the same time? Through the lens of transitional decorating style, this design story reveals how understated details, layered textures, and thoughtful contrasts breathe life into every room. Read on to see this home come to life!
The Challenge: Transitional Decorating Style
The client approached Decorilla for expert redesigning ideas for their family room, master bathroom, bar area, and kitchen. Their vision was a cohesive look rooted in transitional decorating style, with clean lines, neutral tones, and functional, uncluttered layouts. With structural changes underway, they also needed guidance on furniture, lighting, and finishes that would create harmony across all rooms; hence the designer had to:
- Introduce a neutral color scheme.
- Recommend a linear fireplace design with a minimal or floating mantle.
- Conceal or creatively incorporate the 77″ TV within the family room layout.
- Integrate wood and tile flooring changes to flow naturally from room to room.
- Redesign the master bathroom.
- Incorporate modern lighting choices, avoiding brass fixtures.
- Transform the bar area and shift the kitchen layout.
Not sure if transitional decorating is right for you? Then, take our Free Interior Design Style Quiz to discover your unique decorating style today!
Design Inspiration: Transitional Home Decor
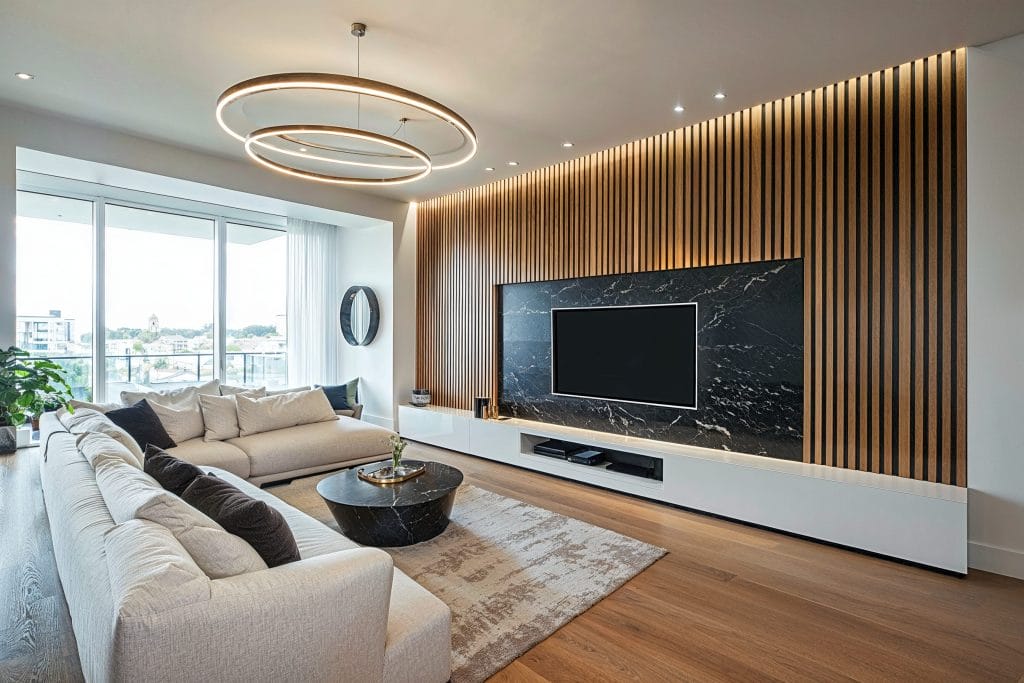
The client sought a home where simplicity met family-friendliness. Drawn to the congruous feel of transitional home decor, they found inspiration in spaces that combined sleek architectural lines with natural textures, light neutrals, and just enough contrast to keep things dynamic. They loved the sense of openness these designs brought, especially with large windows and thoughtfully placed furnishings.
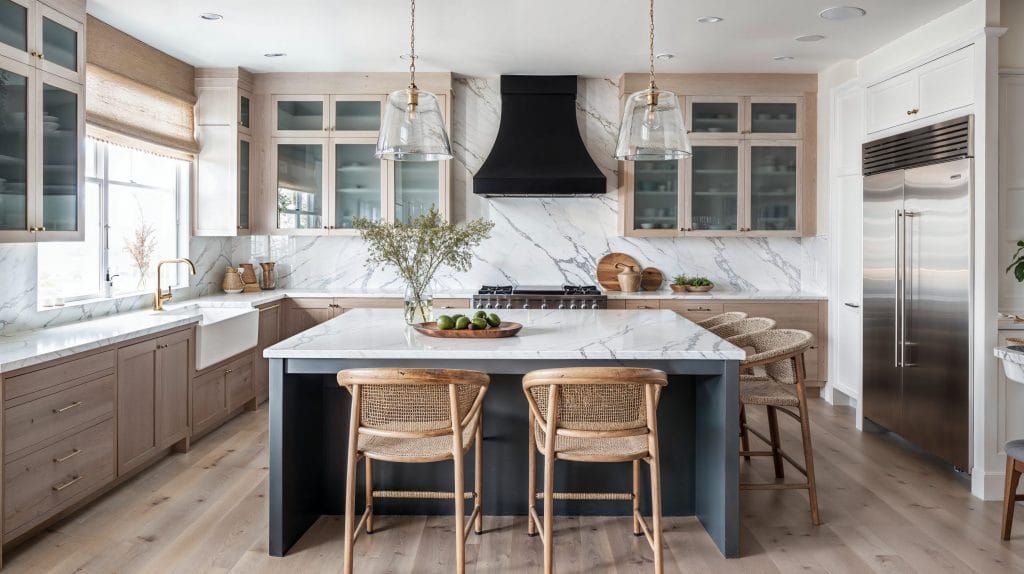
From the functional point, the inspirational images gave them ideas for practical changes that would support their lifestyle. Their ideal family room’s layout, for example, should allow for ample seating while maintaining a view of the outdoors. In the kitchen, they desired subtle details, sleek cabinetry, and a central island. Each design they considered didn’t just look beautiful; it presented a way to enhance the flow and functionality of the home.
Initial Concepts: Finding the Right Designer
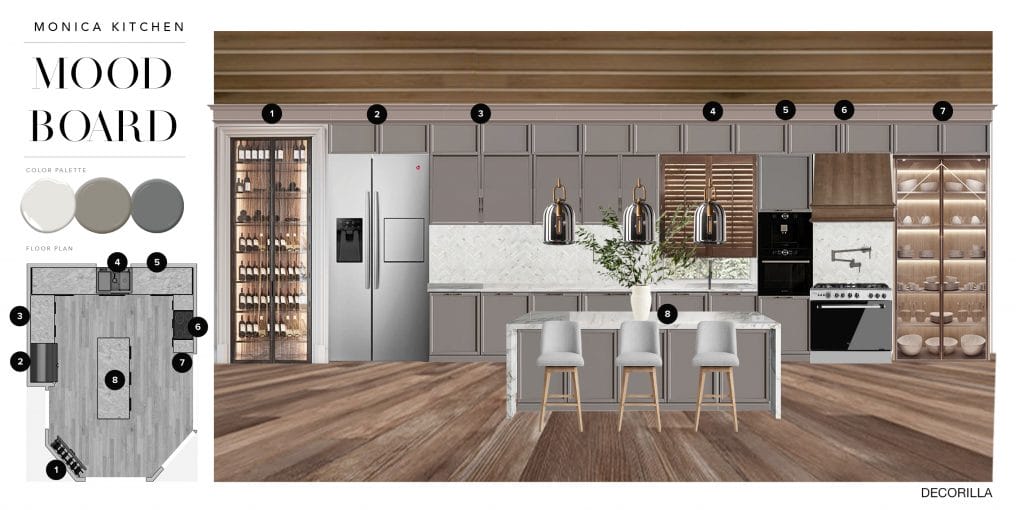
After thoroughly assessing the client’s needs, the Decorilla team selected two accomplished designers to propose solutions. Erika F. and Casey H. each brought their vision of the transitional home decorating style the client desired.
Erika’s moodboard was centered on soft neutrals and layered textures, creating a balanced aesthetic with subtle hints of luxury. Her proposal leaned on the contrast between matte and polished finishes, suggesting a more minimalist yet dynamic environment.
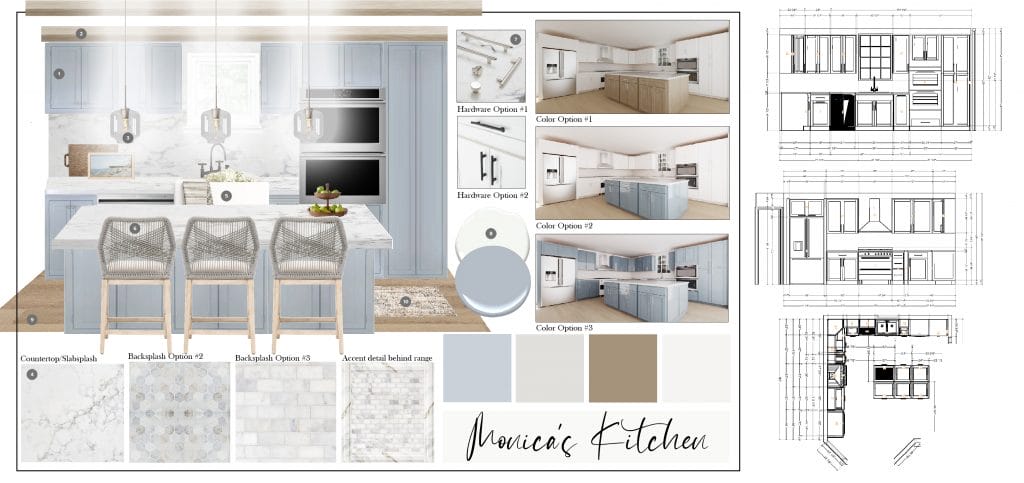
Casey’s approach, meanwhile, introduced a fresh, comfortable design that embraced soft blues and natural textures. Her moodboard suggested a blend of classic and modern elements, from sleek cabinetry and marble accents to warm wood tones and cozy seating options. In the end, the client felt Casey’s vision captured the exact transitional style they sought, and her design became the foundation for their reimagined space. The client’s first feedback was clear: “We are very excited and anxious to see what else you have for us!”
Results Revealed: Transitional Decorating Style
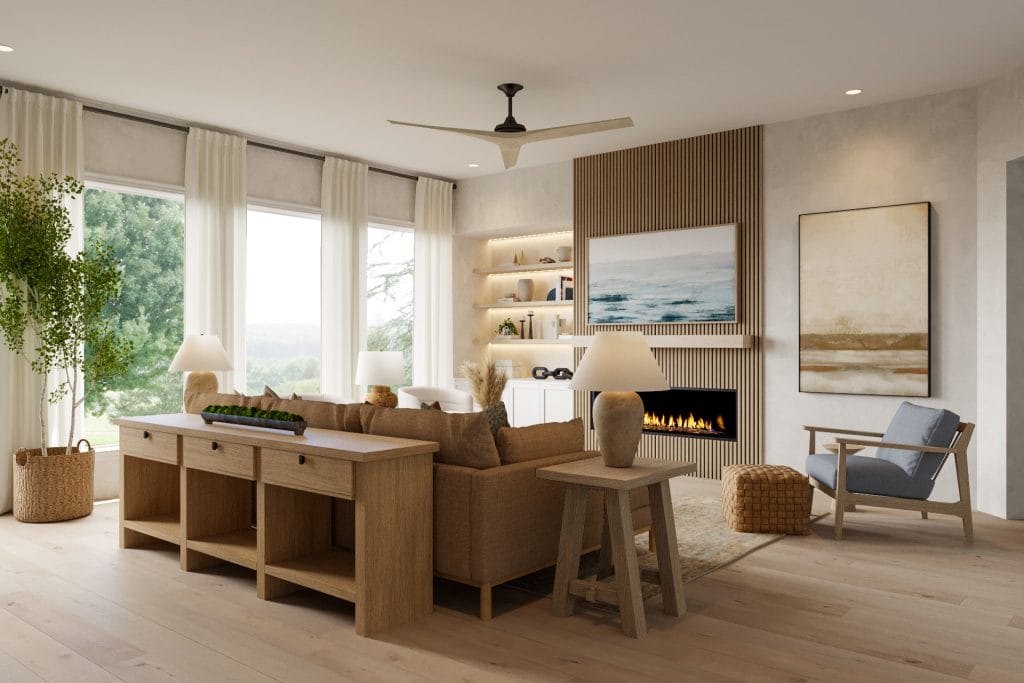
The final design captures the essence of transitional style home decor, merging classics with modern simplicity in each room. Throughout, a neutral palette of soft beiges, light woods, and muted blues creates a cohesive environment, while subtle textural contrasts keep the space visually engaging.
Transitional Decor in Living Room/Family Room
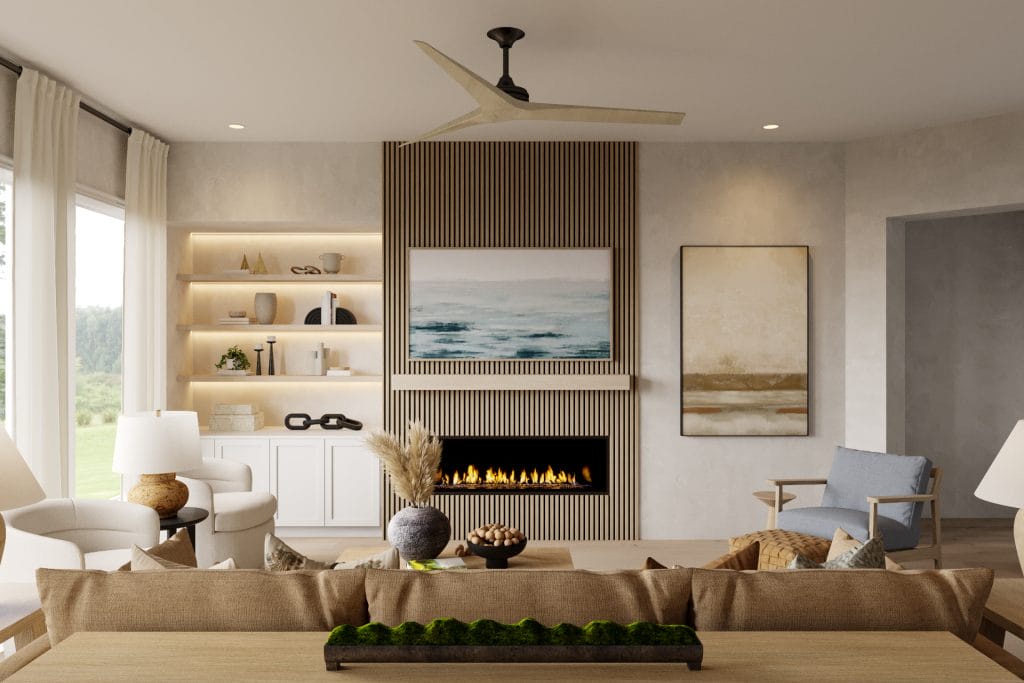
“FAMILY ROOM LOOKS GREAT!” – was the first reaction from the client. As requested, central to the design is the linear fireplace framed by vertical wood slats. A floating mantle keeps the fireplace arrangement clean and understated, while built-in shelving, softly illuminated, lends depth to the wall and introduces storage for curated decor. Natural elements, like the sandy-toned wood furniture and a woven ottoman, complement the neutral palette, while the artwork above the fireplace brings in a touch of serene blue.
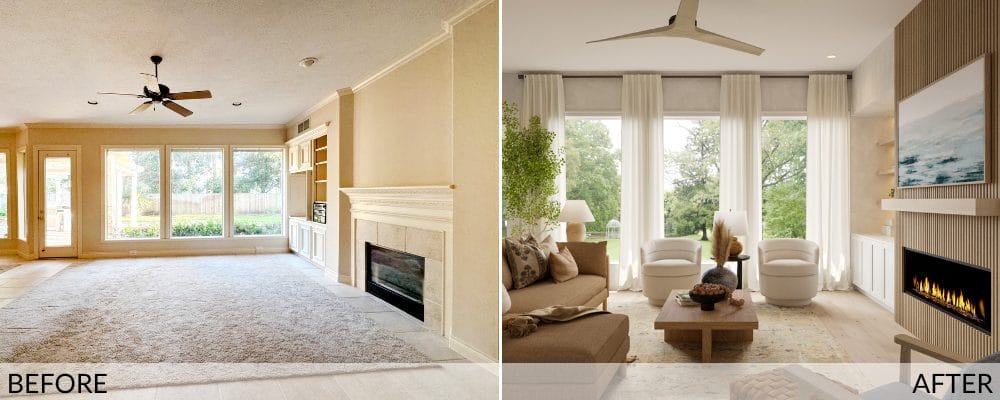
The client also wanted to get rid of protruding columns and heavy, traditional built-ins that fragmented the room. In their place now stands a continuous flat wall that allows the fireplace and shelving to pop naturally. With a rug that replaced the dated carpeting, a light wood flooring also gets a facelift. The space now also feels more connected to the outdoors, with sheer curtains framing the surrounding greenery.
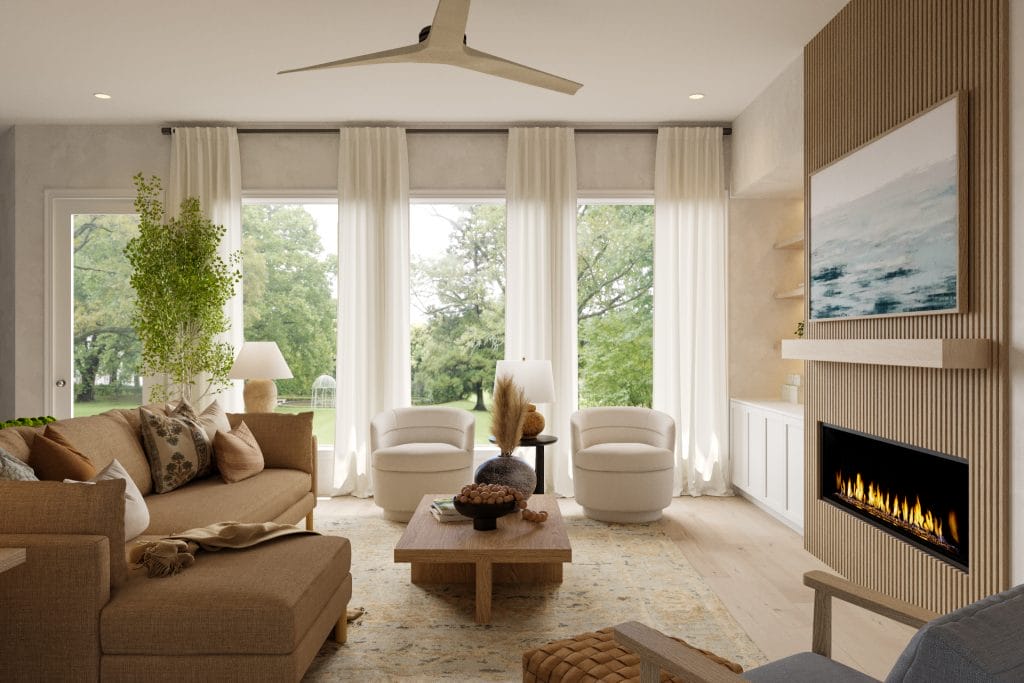
Furniture choices reinforce the room’s relaxed yet tailored feel. A large, modular sofa in a soft, neutral fabric anchors the seating area, positioned to make the most of the fireplace and outdoor views. Complementing this, a pair of cozy armchairs with their rounded shapes soften the otherwise clean-lined design. The coffee table, with its simple, blocky structure, ties into the room’s natural textures, maintaining the overall sense of organically-driven calm.
Enhancing Comfort and Livability
Lighting has been carefully considered to support both function and mood. A sleek, understated ceiling fan provides airflow without detracting from the room’s neutral elegance. At the same time, soft white lamps on the side tables add warm pools of light in the evenings. The built-in shelving is subtly backlit, bringing a gentle glow to the display items and enhancing the room’s layered textures.
Elegant Kitchen
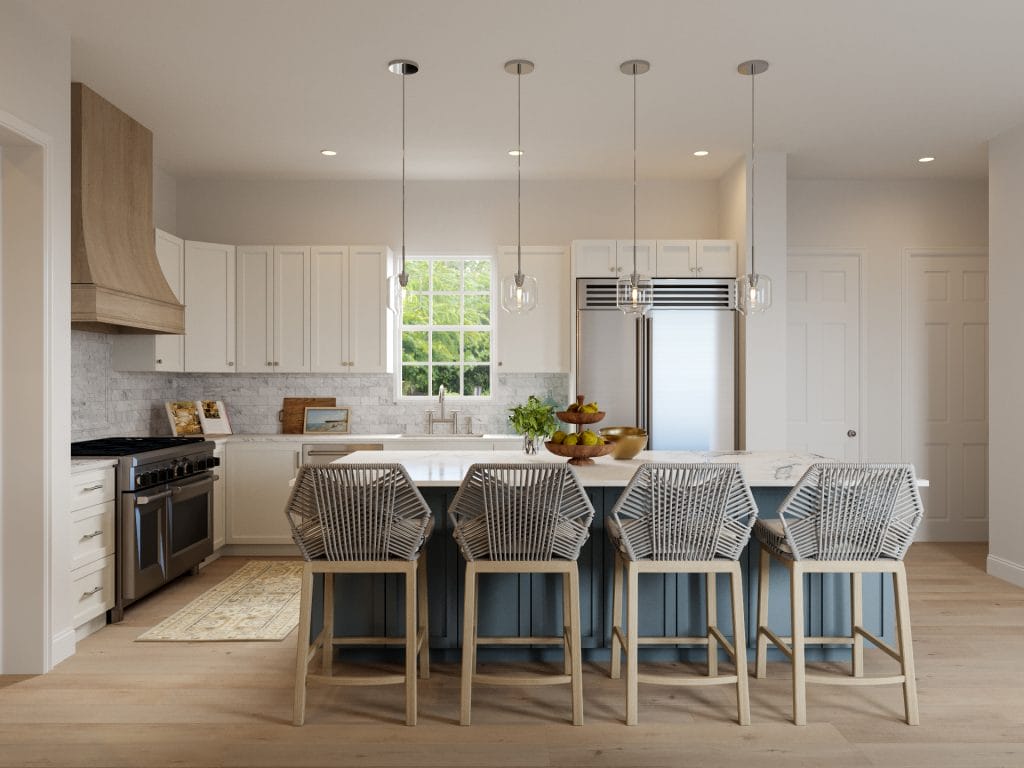
The redesigned kitchen embraces a transitional style that seamlessly combines modern functionality with classic elements. The layout feels versatile and thoughtfully organized. It encourages a natural workflow, with distinct zones for cooking, dining, and storage. Light wood floors from the transitional family room continue throughout, promoting visual flow and also complementing the blue cabinetry and marble countertops.
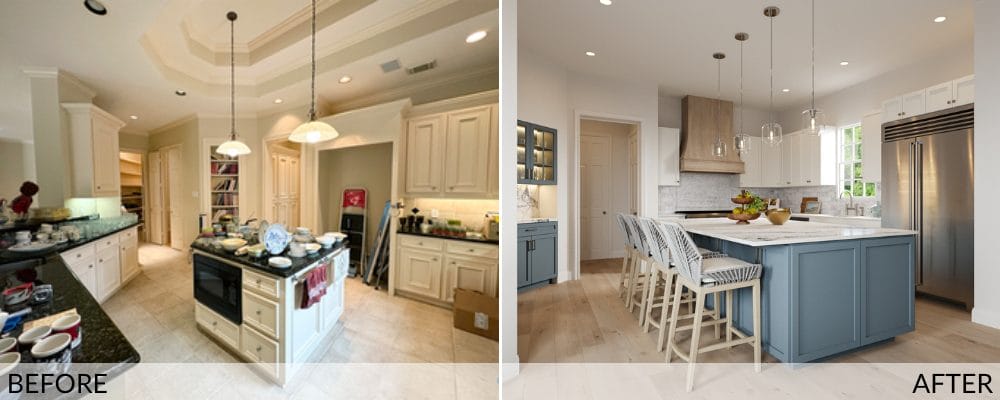
The designer removed the tray ceiling and bulky, overused central island that previously divided the space and created a cramped flow. The cooking range is now relocated to the wall, leaving the new island’s surfaces free for dining and prep. In addition, eliminating heavy, ornate details has opened up the kitchen, making it feel airier and more spacious.
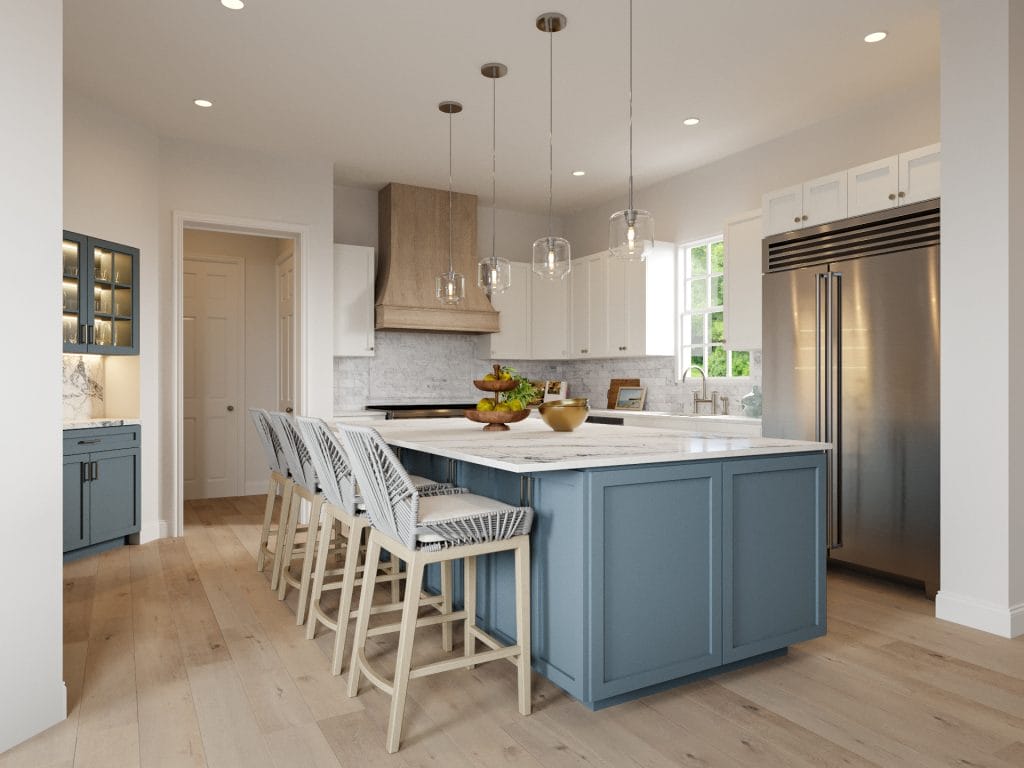
The central feature of the layout is a spacious, blue-toned island that introduces color in the right measure. Four bar chairs with their woven backs form a comfortable breakfast hub, simultaneously adding texture and acting as a sculptural decorative element. Above, four minimalist pendant lights symmetrically mirror the setup and create an alluring atmosphere for gathering and cooking.
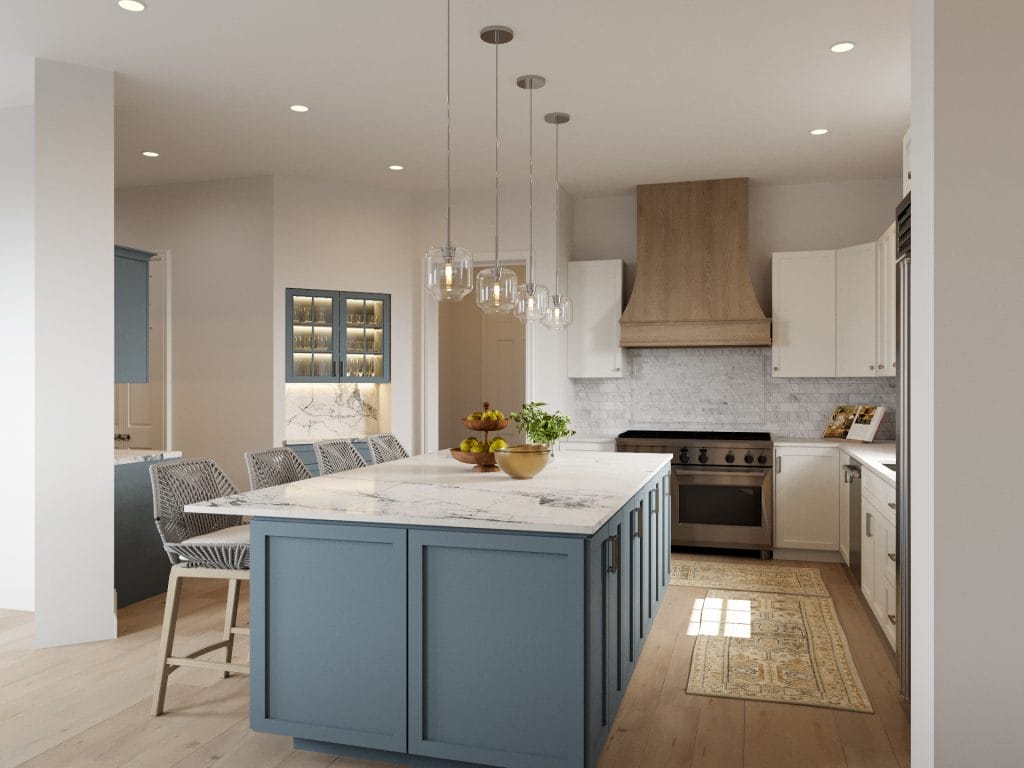
Framed by sleek white cabinetry and an eye-catching wood-finished hood, the cooking range makes quite a focal point. A subtle marble backsplash ties in with the island countertop and blue cabinetry, unifying the design and adding some pattern to the walls.
Near the entrance, a small bar area with glass cabinets provides additional storage and display space, contributing to the room’s aesthetic.
The Blue Wet Bar
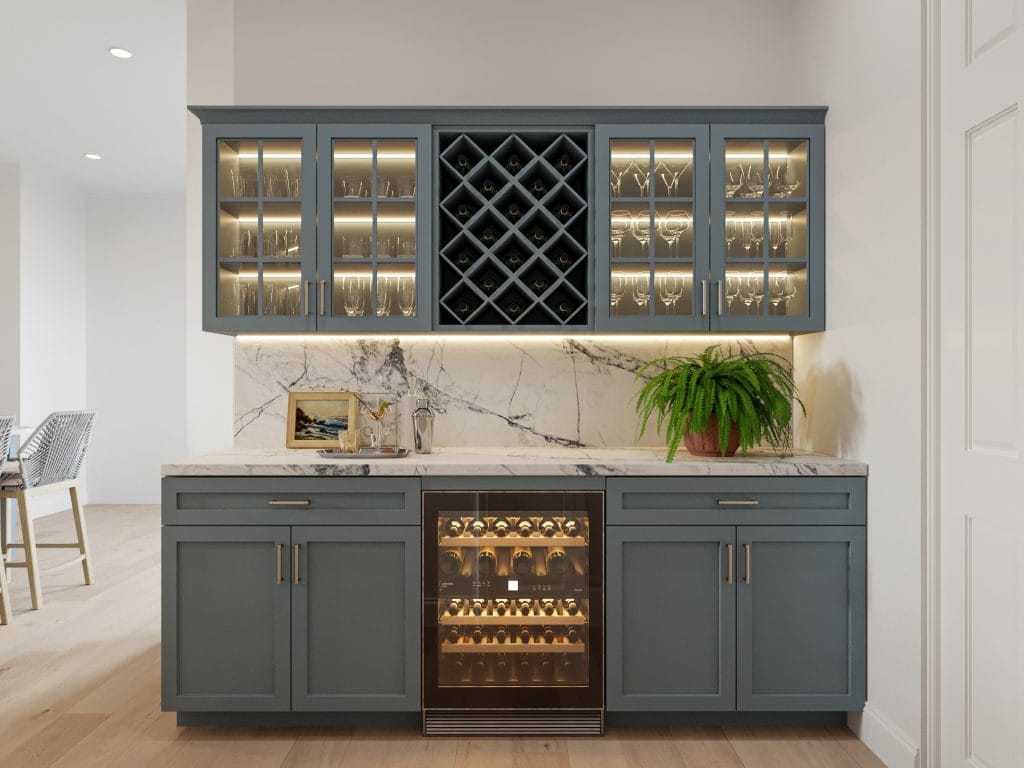
With little natural light in this part of the room, the wet bar design utilizes internal illumination and reflective surfaces to keep the area welcoming. A slim wall cabinet painted in muted blue-gray continues the flow from the kitchen, providing visual contrast against the soft white walls. The marble countertop with prominent black veining extends to a backsplash, contributing to a sense of continuity.
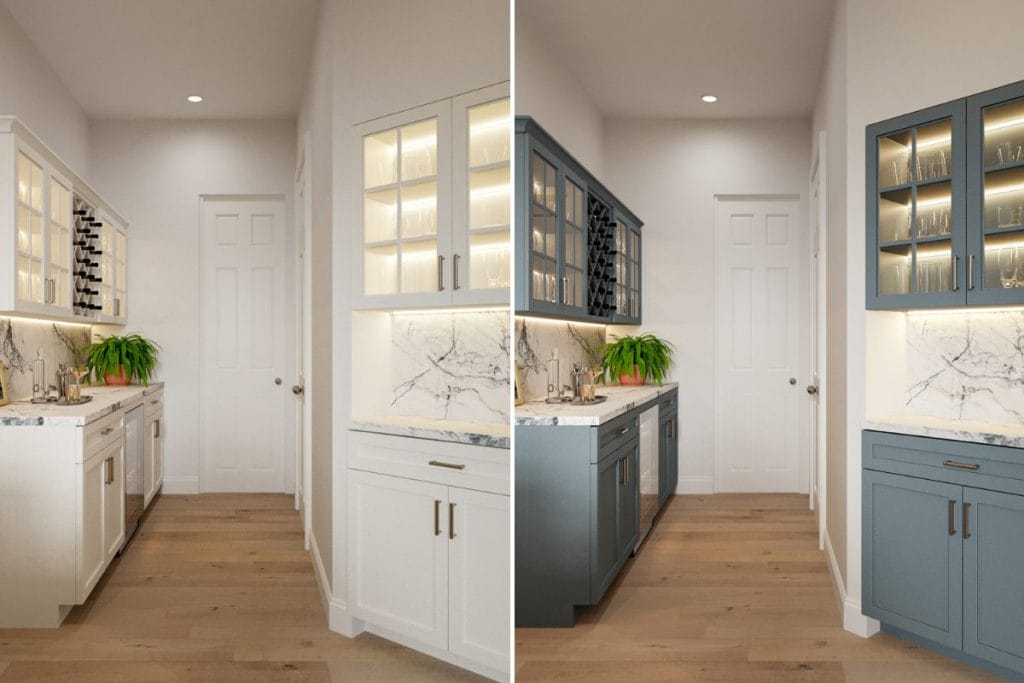
During the highly collaborative creative process, the client and designer worked together to find the ideal balance of layout and color. After discussing various options, they settled on the blue layout with an integrated central wine rack flanked by glass-front cabinets.
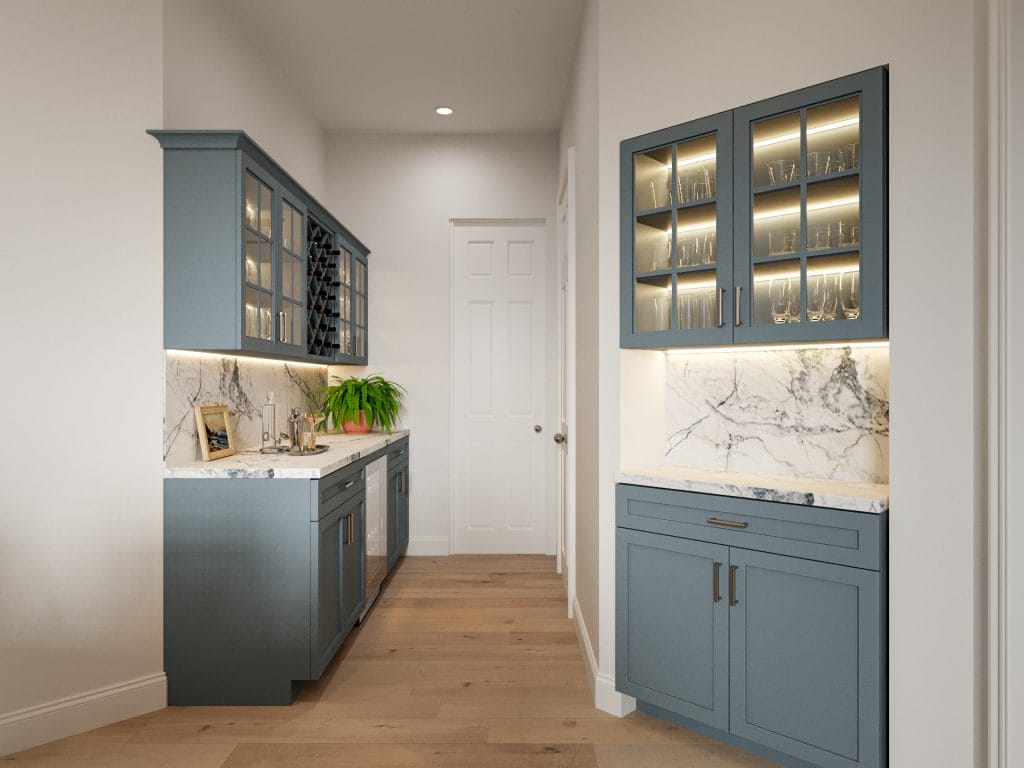
Glass cabinets provide ample storage for glassware, while their transparent doors allow the area to stand out without feeling intrusive. This updated design brings a new purpose to the space, making it both visually appealing and highly functional for entertaining.
Transitional Home Decor in the Master Bathroom
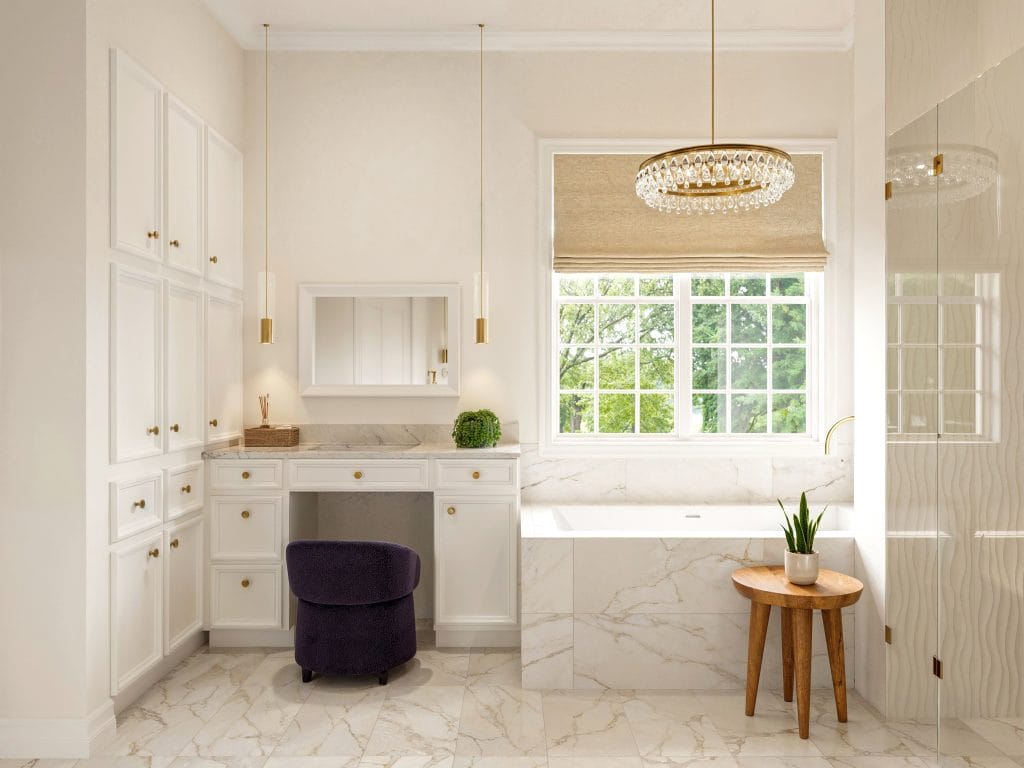
The bathroom’s color palette centers on soft whites and neutrals, allowing natural light to disperse gently throughout the space. Gold accents in the fixtures add a discreet touch of glam, enhancing the transitional cabinetry design. A pair of delicate pendant lights flanks the vanity, commanding attention, while a marble countertop anchors the vanity area in subtle luxury.
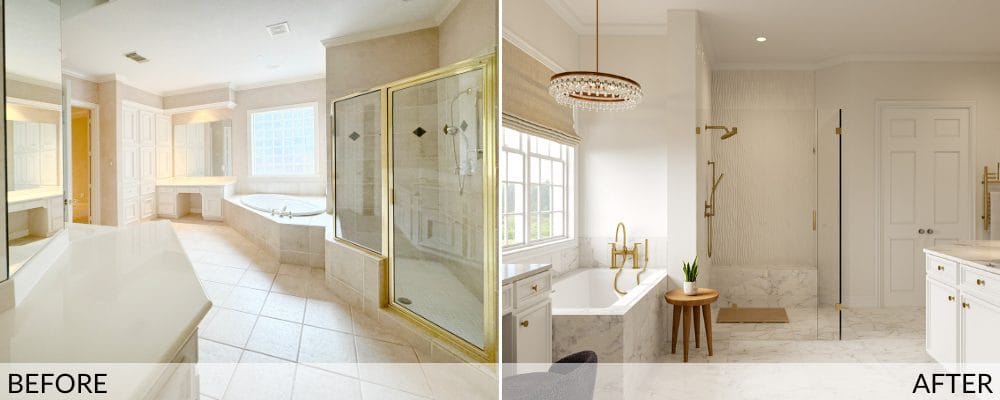
The old setup included an angular, bulky tub and outdated shower enclosure with an impractical format. Both felt visually heavy and segmented the space. In the new design, a sleek soaking tub sits seamlessly within a marble-clad alcove, integrated with the shower in visual continuity that feels lightweight and easy on the eye.
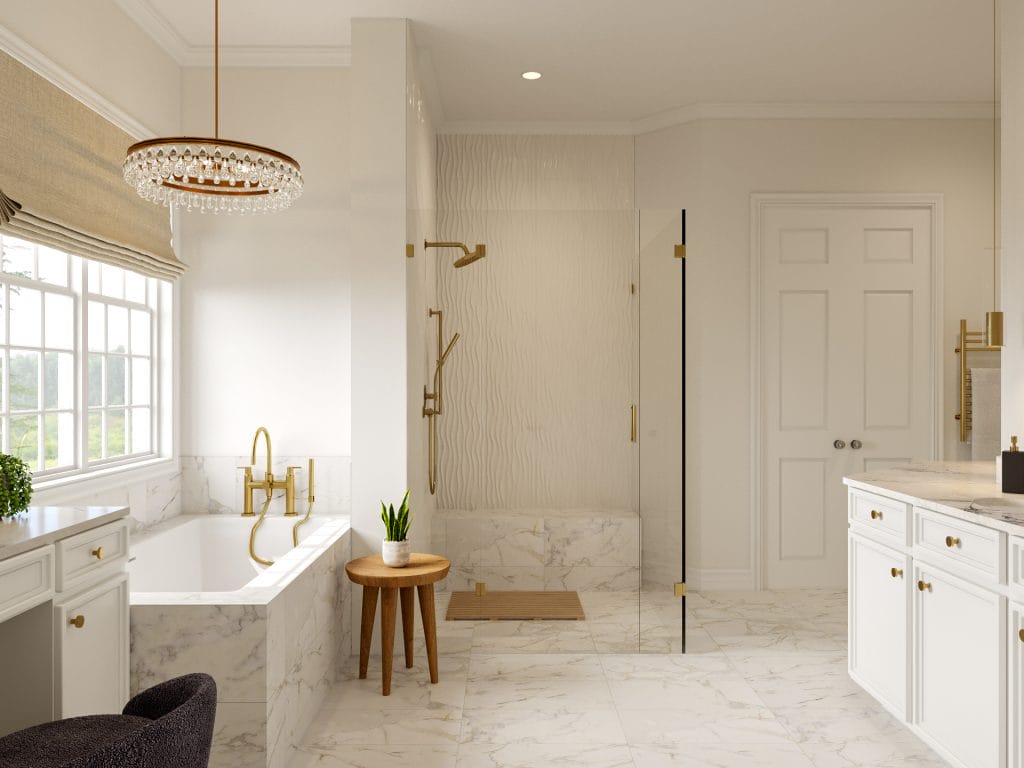
The interplay of materials takes over visual communication. The marble tile flooring and lightly textured accent walls connect the separate zones, creating a cohesive flow from the vanity to the shower and tub area. A crystal chandelier over the tub is a whimsical touch that complements the faucets and hardware. Small wood accents, like the stool next to the tub, introduce a natural element, balancing the polished surfaces with a hint of warmth.
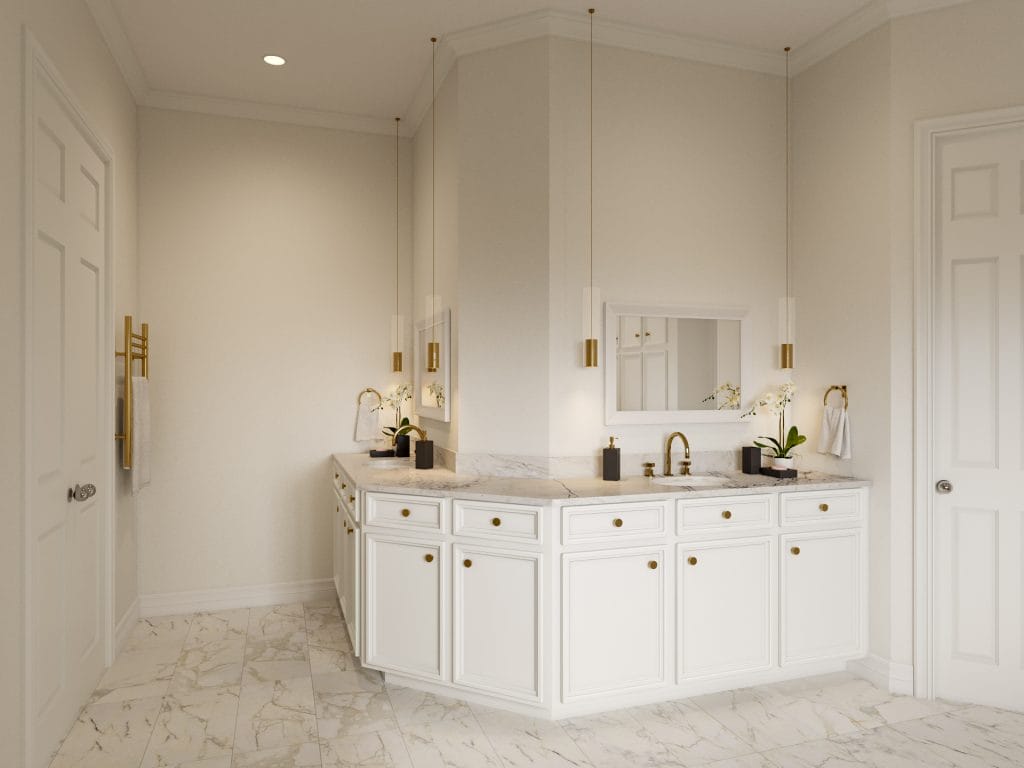
The design makes the most out of the bathroom’s slightly awkward layout. By utilizing the corner as a vanity area, it delivers luxuriously ample space for grooming. The thoughtful combination of elements also embraces transitional decorating style, each providing elegance without excess.
Master Closet
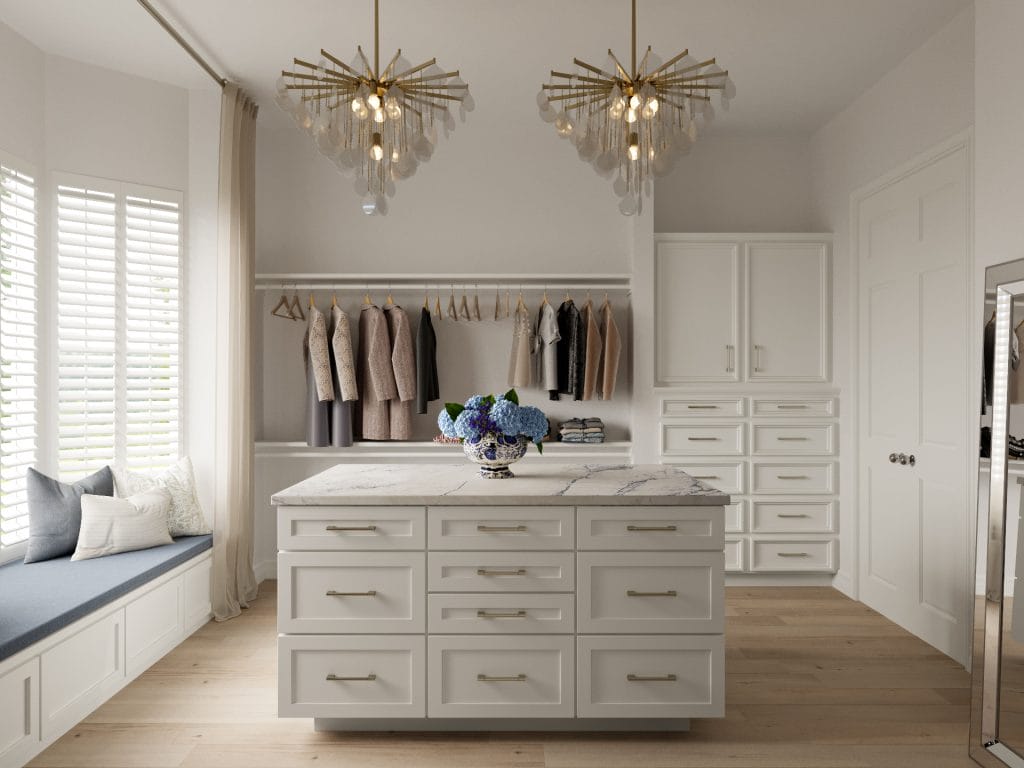
At the center of the redesigned master closet, a marble-topped island provides ample storage with multiple drawers. Above, twin chandeliers with a sculptural dripping design add a strong glam character to the space. The walls are lined with open shelves and hanging rods, keeping the closet visually open and easy to navigate.
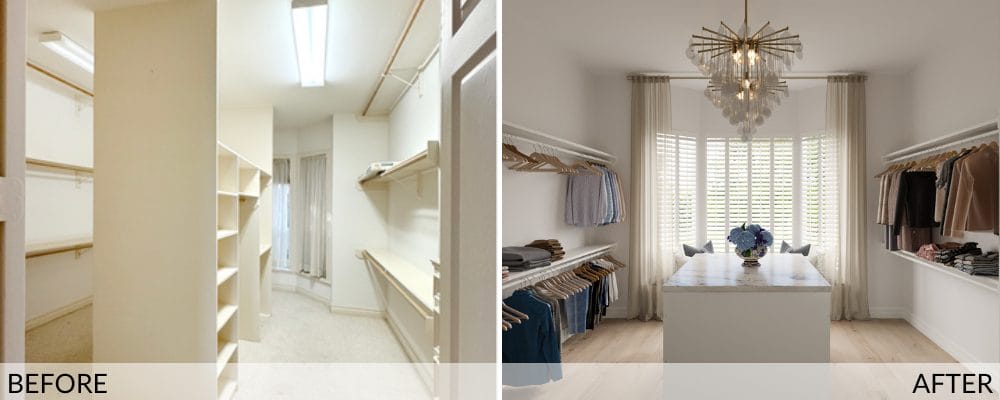
The updated design retains all of the original room’s functionality but, at the same time, feels much more open and purposeful. Removing the cramped center shelving and adding a well-proportioned island upgraded the structure, while eliminating upper closet racks sidestepped any sense of crowding.
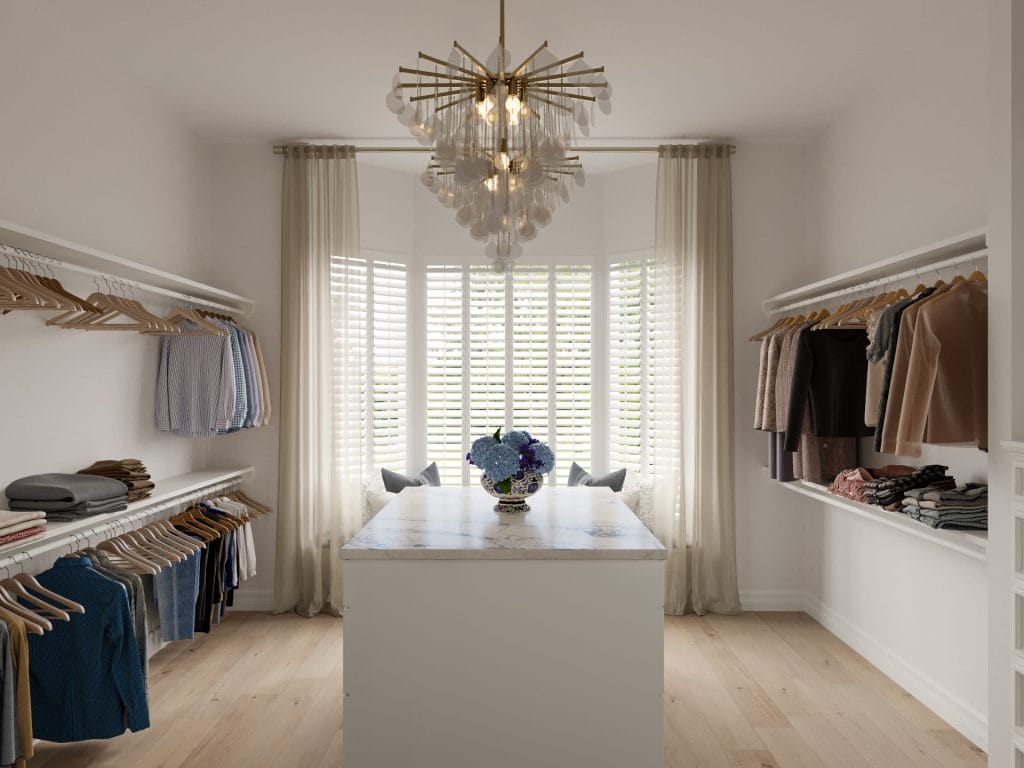
The choice of materials further contributes to the closet’s refined look. Light wood floors give the room a grounded feel, harmonizing with the neutral color palette, hardware, and lighting fixtures. The marble surface of the island complements the cabinetry, adding a sense of luxury without overt flashiness.
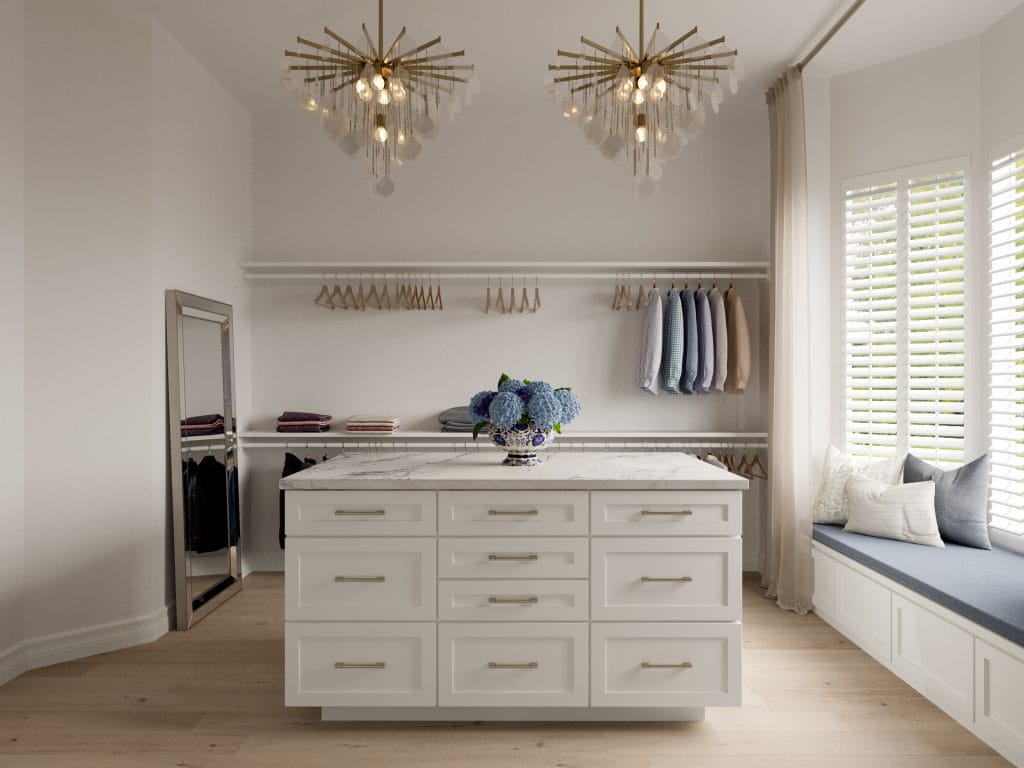
Meanwhile, the window bench, upholstered in soft fabric and accented with cushions, offers a dedicated area for seating or storage. Together with the tall metallic mirror, sheer curtains, and curated transitional style home decor, it makes this master closet feel like a fashionable dressing room rather than a simple wardrobe area.
Design Details: Sourcing the Perfect Pieces
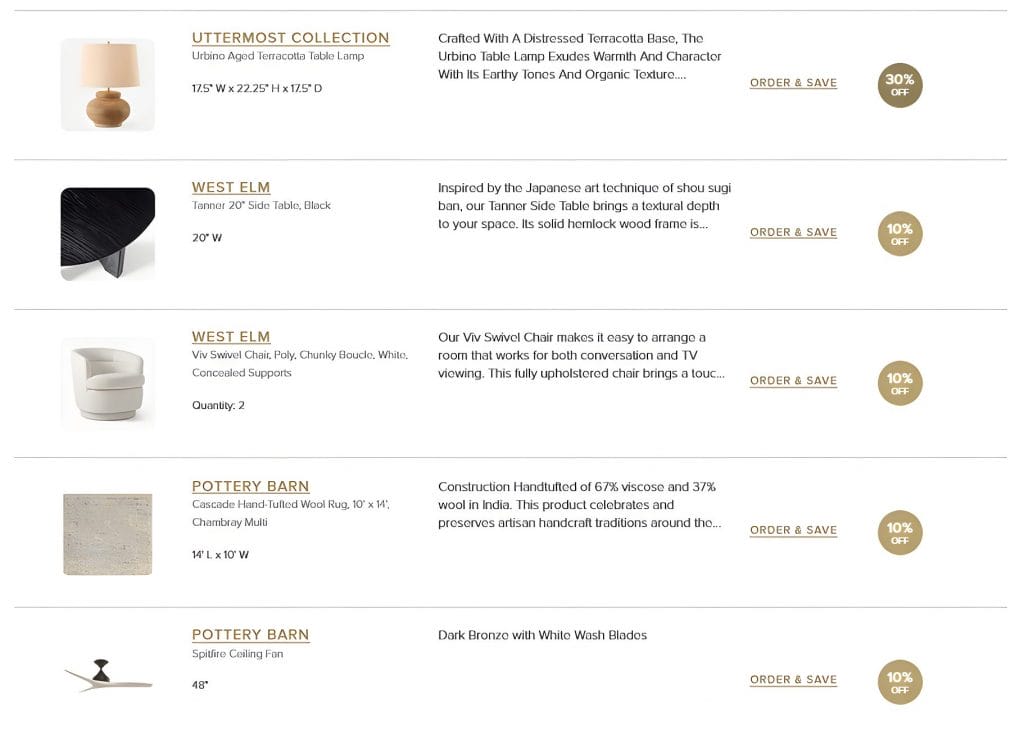
Throughout the entire process, Casey worked closely with the client, incorporating their feedback to refine the layout and color scheme. Applying subtle tweaks and adjusting details to match their evolving vision resulted in a fully personalized space that exceeded the client’s initial expectations.
Decorilla’s 3D visualizations also enabled the client to fully immerse themselves in the design concept before seeing it realized. The renders allowed them to see how each element would interact within the space, making informed choices far easier. On top of it all, Decorilla’s exclusive trade discounts provided access to high-quality transitional pieces that didn’t break the budget.
Get the Look: Transitional Style Home Decor
To bring transitional decorating style into your home, you need versatile pieces that blend classic and contemporary elements. Here is a designers’ selection of furniture and accents ideal for a look that feels timeless yet fresh.
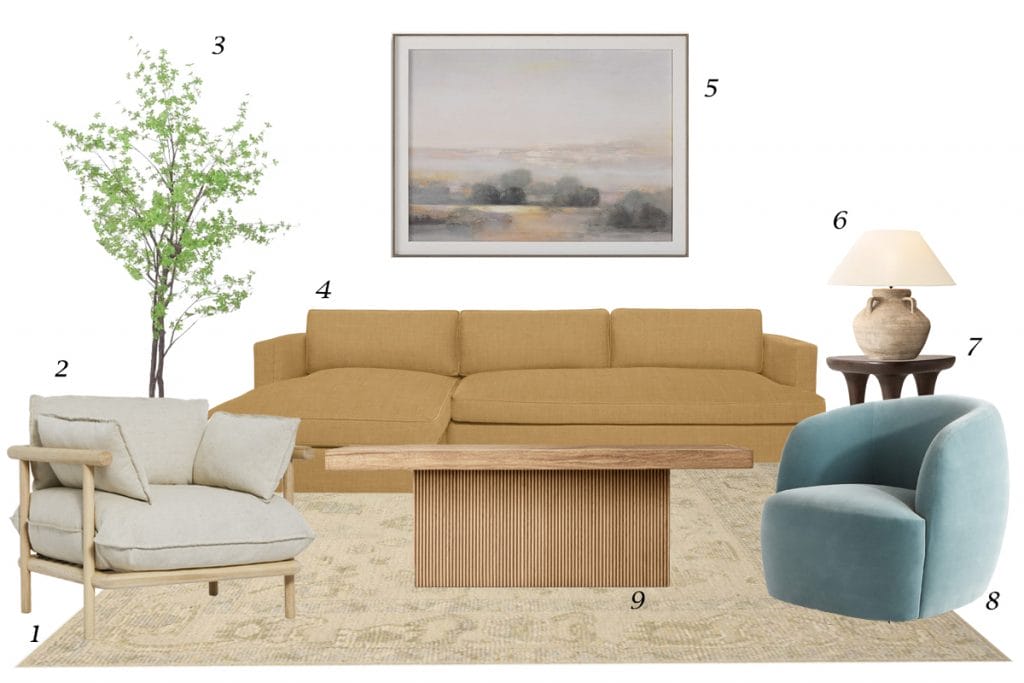
Looking for transitional decorating style ideas for your home?
Our professional designers are experts at combining traditional and modern elegance. Book your Free Online Interior Design Consultation to get started today!
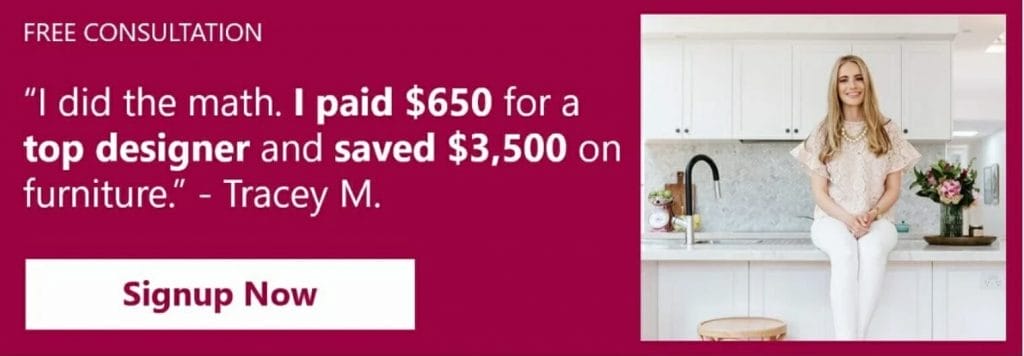







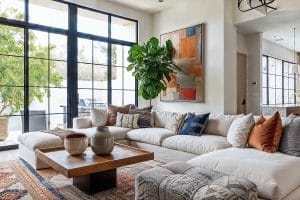
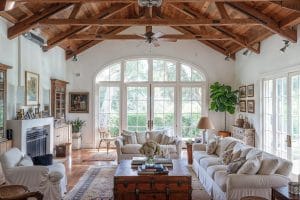
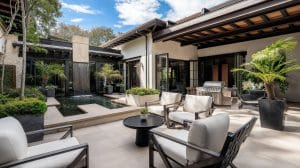
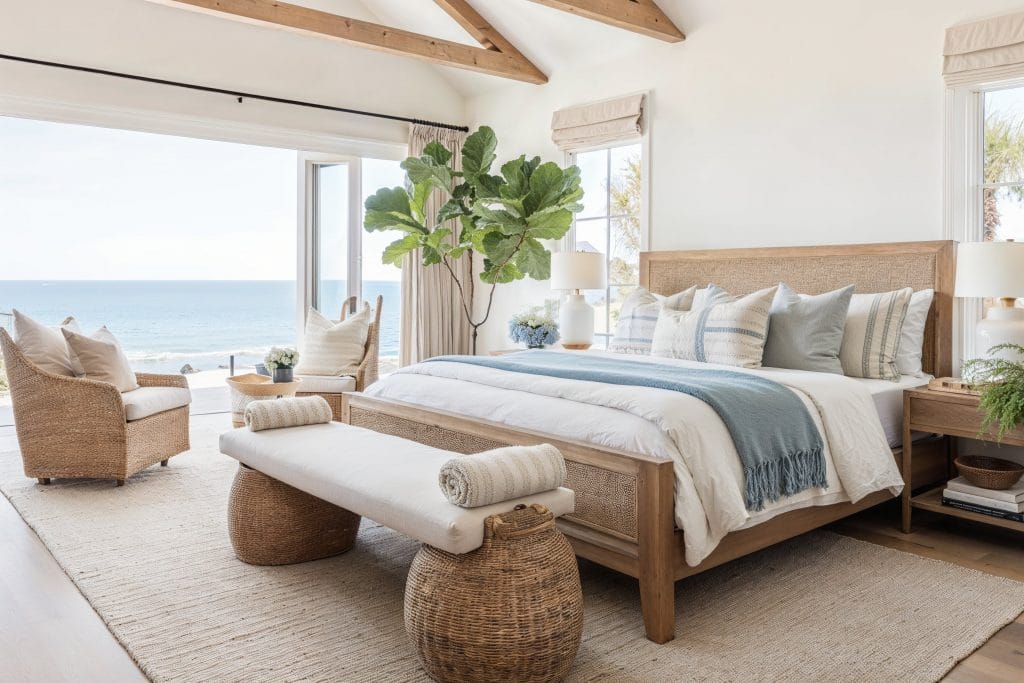
Comments